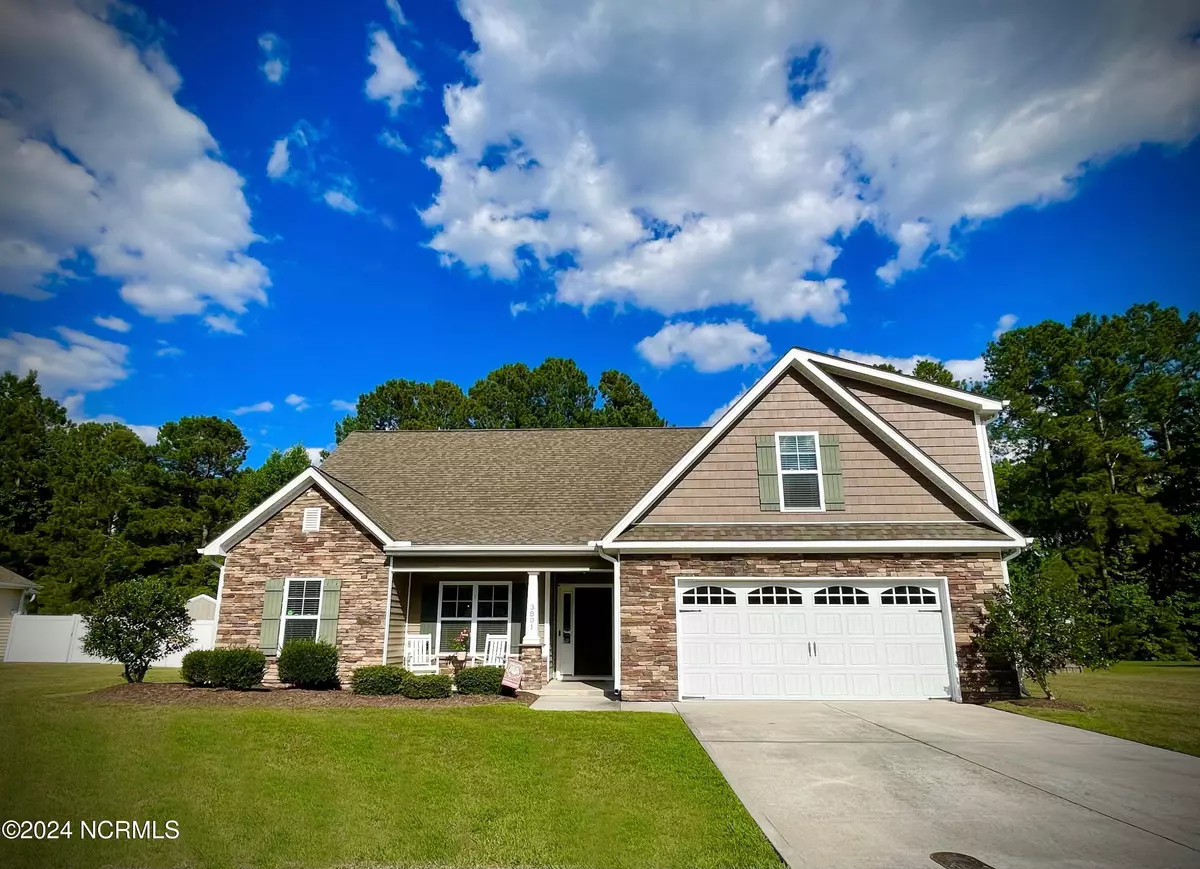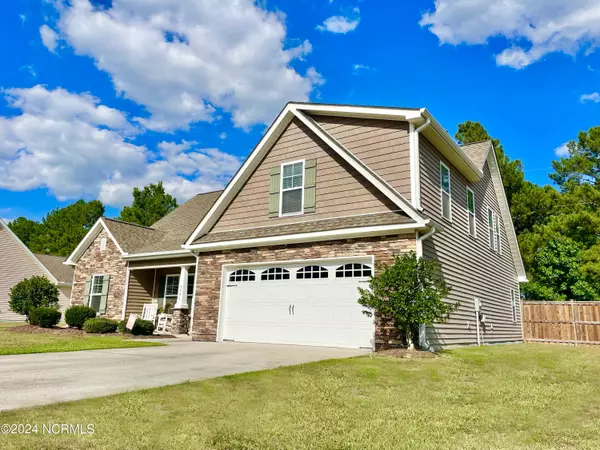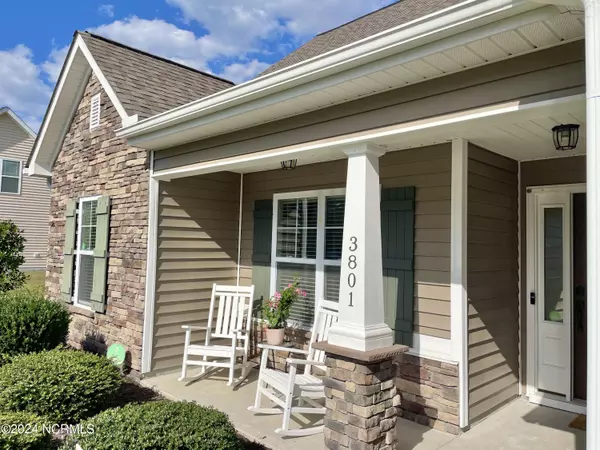$350,000
$365,000
4.1%For more information regarding the value of a property, please contact us for a free consultation.
3 Beds
3 Baths
2,006 SqFt
SOLD DATE : 08/28/2024
Key Details
Sold Price $350,000
Property Type Single Family Home
Sub Type Single Family Residence
Listing Status Sold
Purchase Type For Sale
Square Footage 2,006 sqft
Price per Sqft $174
Subdivision Westhaven South
MLS Listing ID 100455057
Sold Date 08/28/24
Style Wood Frame
Bedrooms 3
Full Baths 3
HOA Fees $205
HOA Y/N Yes
Originating Board North Carolina Regional MLS
Year Built 2017
Lot Size 0.420 Acres
Acres 0.42
Lot Dimensions see notes
Property Description
This home is a show stopper with great lighting and beauty! The kitchen is absolutely stunning with grey cabinets and beautiful trim work throughout. The kitchen also has white quartz countertops with under cabinet lighting. The living room and kitchen are very open and great for entertaining. There is a fireplace with custom trim in the living room. There is a neat custom built in/shelving area in the mudroom hallway leading to the laundry area. The primary bedroom has a tray ceiling and fans are located throughout the home. The primary bedroom also has a very large walk-in closet. The color of the floor is a gorgeous neutral color. The front of the home has custom stonework with adorable shutters and well maintained landscaping. The bathrooms are pretty and neutral. The master bathroom has his and her sinks. The bedrooms are on a separate hall from the primary bedroom. The stairs lead to a very large room which could be used for so many things such as an office, craft room, playroom or extra room. The walls are neutral and move in ready. The backyard is very large and fenced in. The many trees behind the fence give a serene look. There is a railroad track behind the home. Home has a 2 car garage with a custom garage door. The home is well-maintained and is a must see!
Location
State NC
County Pitt
Community Westhaven South
Zoning R9S
Direction Fromt Greenville Blvd, turn onto Landmark Street, turn left onto E Baywood Lane, house will be down on the left.
Location Details Mainland
Rooms
Primary Bedroom Level Primary Living Area
Interior
Interior Features Master Downstairs, Ceiling Fan(s), Pantry, Walk-in Shower, Walk-In Closet(s)
Heating Electric, Heat Pump
Cooling Central Air
Window Features Blinds
Exterior
Garage Off Street, Paved
Garage Spaces 2.0
Waterfront No
Roof Type Architectural Shingle
Porch Patio
Parking Type Off Street, Paved
Building
Story 2
Foundation Raised, Slab
Sewer Municipal Sewer
Water Municipal Water
New Construction No
Others
Tax ID 079655
Acceptable Financing Cash, Conventional, FHA
Listing Terms Cash, Conventional, FHA
Special Listing Condition None
Read Less Info
Want to know what your home might be worth? Contact us for a FREE valuation!

Our team is ready to help you sell your home for the highest possible price ASAP

GET MORE INFORMATION

Owner/Broker In Charge | License ID: 267841






