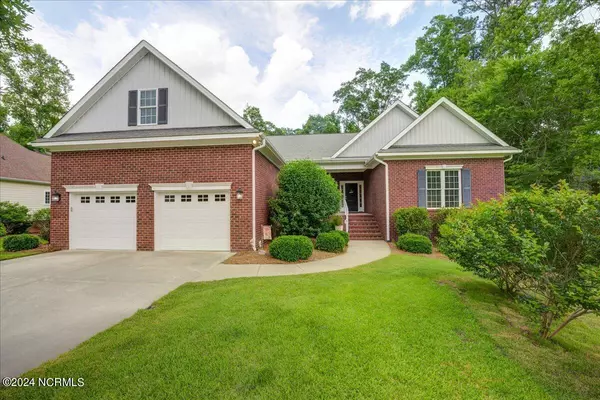$610,000
$625,000
2.4%For more information regarding the value of a property, please contact us for a free consultation.
3 Beds
3 Baths
2,912 SqFt
SOLD DATE : 08/28/2024
Key Details
Sold Price $610,000
Property Type Single Family Home
Sub Type Single Family Residence
Listing Status Sold
Purchase Type For Sale
Square Footage 2,912 sqft
Price per Sqft $209
Subdivision Carolina Colours
MLS Listing ID 100449276
Sold Date 08/28/24
Style Wood Frame
Bedrooms 3
Full Baths 3
HOA Fees $1,528
HOA Y/N Yes
Originating Board North Carolina Regional MLS
Year Built 2010
Annual Tax Amount $4,212
Lot Size 0.700 Acres
Acres 0.7
Lot Dimensions 266 x 119 x 269 x 108
Property Description
Certainly! Picture a charming 3-bedroom, 3-bathroom home nestled on a golf course lot in the picturesque community of Carolina Colours in New Bern. As you step inside, you're greeted by an inviting open floor plan that seamlessly connects the living, dining, and kitchen areas. The layout is designed to maximize space and foster a sense of togetherness, perfect for both everyday living and entertaining guests.
One notable feature of this home is its split bedroom design, offering privacy and comfort for both residents and guests. The master suite, located on one side of the home, provides a tranquil retreat with its spacious bedroom, en-suite bathroom with walk in shower and separate soaking sap, don't miss his and her walk-in closet. Meanwhile, the two additional bedrooms, situated on the opposite side of the house, offer flexibility and versatility, whether used as guest rooms, home offices, or hobby spaces. Continue to the upper level to a large room and full bath with endless use. More family room or Bedroom #4, fitness room, art room. The list is endless.
Outside, panoramic views of the lush greenery of your own park setting lawn only enhanced by the golf course create a serene backdrop for relaxation and leisure. Whether enjoying a morning cup of coffee on the patio or hosting a barbecue with friends, the outdoor space offers endless opportunities for enjoyment.
Location
State NC
County Craven
Community Carolina Colours
Zoning R8
Direction From Hwy 70 E Turn right into Carolina Colours and stay on Waterscape until you reach Creekscape T/R, go down to Cerise Cir T/R, house is 4th on the right
Location Details Mainland
Rooms
Basement Crawl Space, None
Primary Bedroom Level Primary Living Area
Interior
Interior Features Whole-Home Generator, Kitchen Island, Master Downstairs, 9Ft+ Ceilings, Ceiling Fan(s), Pantry, Walk-in Shower, Walk-In Closet(s)
Heating Gas Pack, Fireplace(s), Natural Gas
Cooling Central Air, Zoned
Flooring Carpet, Tile, Wood
Fireplaces Type Gas Log
Fireplace Yes
Appliance Washer, Vent Hood, Stove/Oven - Electric, Refrigerator, Microwave - Built-In, Dryer, Disposal, Dishwasher, Cooktop - Electric
Laundry Inside
Exterior
Garage On Street, Concrete, On Site, Paved
Garage Spaces 2.0
Pool None
Utilities Available Water Connected, Natural Gas Connected
Waterfront No
Waterfront Description None
View Golf Course
Roof Type Architectural Shingle
Accessibility None
Porch Deck, Patio, Porch, Screened
Building
Lot Description On Golf Course
Story 1
Foundation Brick/Mortar, Block, Raised
Sewer Municipal Sewer
Water Municipal Water
New Construction No
Others
Tax ID 7-104-12-012
Acceptable Financing Cash, Conventional, FHA, VA Loan
Listing Terms Cash, Conventional, FHA, VA Loan
Special Listing Condition None
Read Less Info
Want to know what your home might be worth? Contact us for a FREE valuation!

Our team is ready to help you sell your home for the highest possible price ASAP

GET MORE INFORMATION

Owner/Broker In Charge | License ID: 267841






