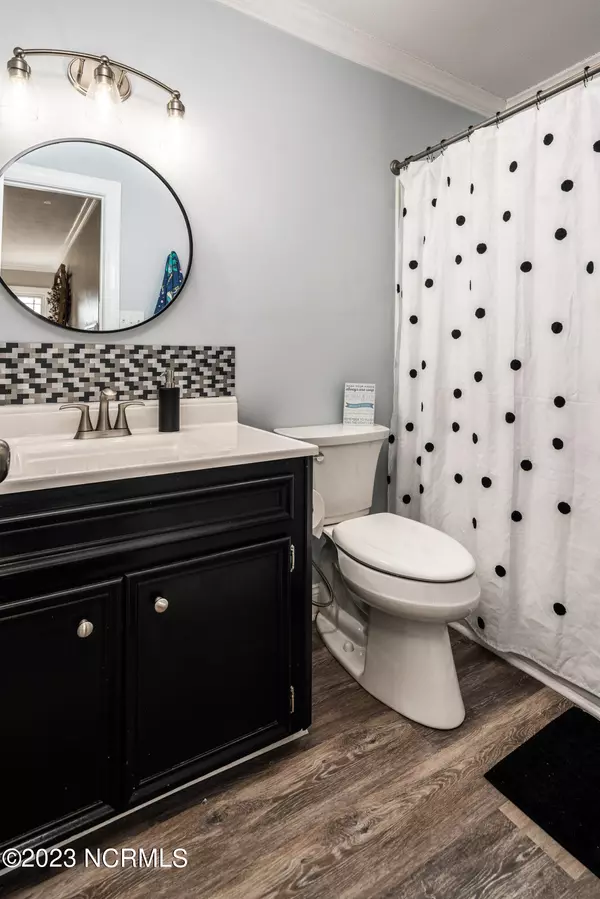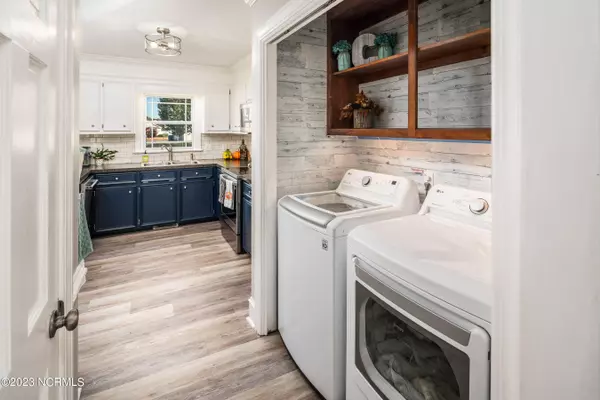$324,000
$328,000
1.2%For more information regarding the value of a property, please contact us for a free consultation.
3 Beds
3 Baths
2,381 SqFt
SOLD DATE : 08/29/2024
Key Details
Sold Price $324,000
Property Type Single Family Home
Sub Type Single Family Residence
Listing Status Sold
Purchase Type For Sale
Square Footage 2,381 sqft
Price per Sqft $136
Subdivision Teakwood
MLS Listing ID 100454711
Sold Date 08/29/24
Style Wood Frame
Bedrooms 3
Full Baths 2
Half Baths 1
HOA Y/N No
Originating Board North Carolina Regional MLS
Year Built 1991
Annual Tax Amount $1,837
Lot Size 0.580 Acres
Acres 0.58
Lot Dimensions 130x18.19x130.30x197.02
Property Description
The best way to describe this home is CHARACTER!! If you are looking for a family home with lots of space but has that cozy feeling this is it! This house has been completely renovated with all the upgrades! it has NEW LVT floors, carpet, fresh NEW paint, fixtures, windows, doors as well as a newly remodeled bathroom. NEW exhaust fans, NEW digital thermostat. Laundry closet has built in shelves for convenient storage! Brand NEW Septic System, and NEW hot water heater. Large bonus room upstairs with an office and half bath as well as a flex space (that you can use as a fourth bedroom.) Once you open the back door you will step onto a large deck with a beautiful private fenced in backyard, that also has a storage building for extra storage. This home also has a floored walk-in attic with lots of space. Make your appointment today and turn this house into your next home!
Location
State NC
County Pitt
Community Teakwood
Zoning RA20
Direction House is located right off of Allen Road, near the hospital in the Teakwood subdivision. Once you turn into Subdivision house is located about a tenth of a mile on the right!
Location Details Mainland
Rooms
Other Rooms Workshop
Basement Crawl Space, None
Primary Bedroom Level Primary Living Area
Ensuite Laundry Laundry Closet, In Kitchen
Interior
Interior Features Workshop, Master Downstairs, Ceiling Fan(s), Walk-In Closet(s)
Laundry Location Laundry Closet,In Kitchen
Heating Fireplace(s), Electric, Heat Pump
Cooling Central Air
Flooring LVT/LVP, Carpet
Window Features Thermal Windows,Blinds
Appliance Washer, Vent Hood, Refrigerator, Microwave - Built-In, Dryer, Dishwasher, Cooktop - Electric
Laundry Laundry Closet, In Kitchen
Exterior
Garage Paved
Garage Spaces 1.0
Waterfront No
Waterfront Description None
Roof Type Shingle
Accessibility None
Porch Covered, Deck, Porch
Parking Type Paved
Building
Lot Description Open Lot
Story 1
Sewer Septic On Site
New Construction No
Others
Tax ID 047859
Acceptable Financing Cash, Conventional, FHA, VA Loan
Listing Terms Cash, Conventional, FHA, VA Loan
Special Listing Condition None
Read Less Info
Want to know what your home might be worth? Contact us for a FREE valuation!

Our team is ready to help you sell your home for the highest possible price ASAP

GET MORE INFORMATION

Owner/Broker In Charge | License ID: 267841






