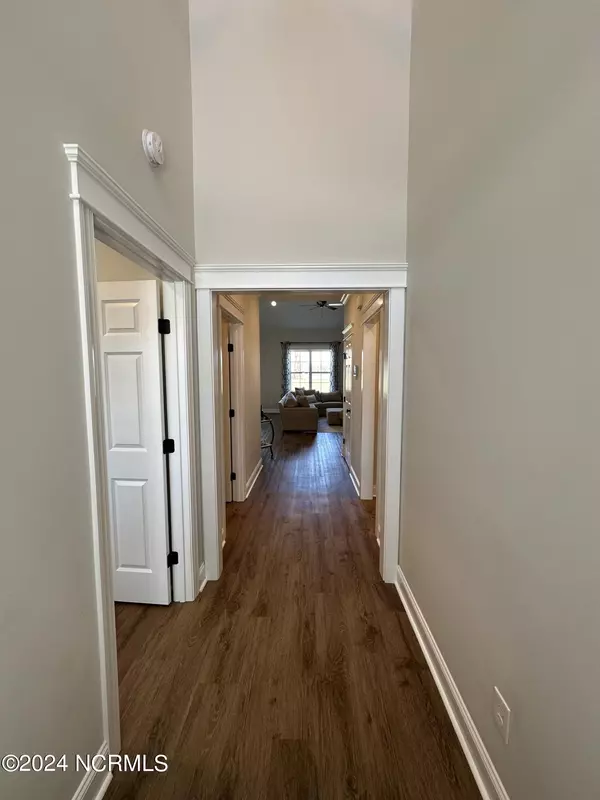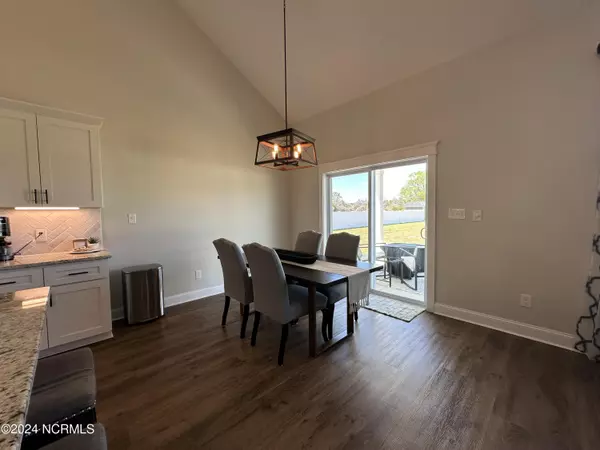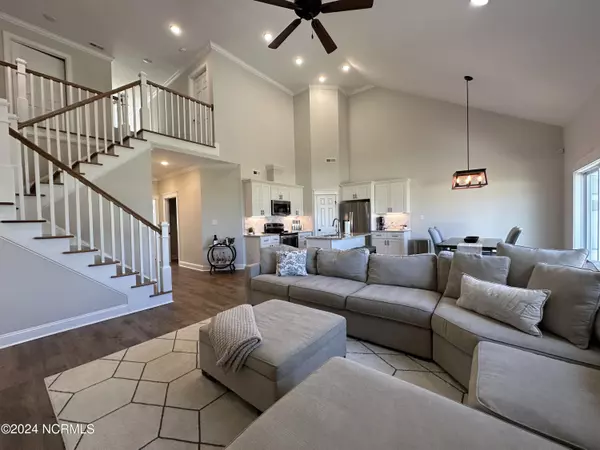$405,000
$415,000
2.4%For more information regarding the value of a property, please contact us for a free consultation.
4 Beds
4 Baths
2,317 SqFt
SOLD DATE : 08/30/2024
Key Details
Sold Price $405,000
Property Type Single Family Home
Sub Type Single Family Residence
Listing Status Sold
Purchase Type For Sale
Square Footage 2,317 sqft
Price per Sqft $174
Subdivision Kinsaul Place
MLS Listing ID 100439674
Sold Date 08/30/24
Style Wood Frame
Bedrooms 4
Full Baths 3
Half Baths 1
HOA Fees $240
HOA Y/N Yes
Originating Board North Carolina Regional MLS
Year Built 2022
Lot Size 0.580 Acres
Acres 0.58
Lot Dimensions .58
Property Description
Move in ready! This 4 bedroom, 3 and half bath home offers an open layout, cathedral ceiling, open stairwell, island kitchen, and pantry. The entire down stairs is LVP flooring and wood treads lead up the open stair case. The focal point of the living area is the reclaimed wood mantel which sits above a linear fireplace surrounded by stunning shiplap that extends to the cathedral ceiling. Two master suites are a great feature on the main level. The primary master suite features a trey ceiling and transom window, large bath with tile shower with rain shower head, separate sinks and a vanity area with backlit mirror. Upstairs are 2 generous bedrooms with ample closet space, a full bath and an unfinished bonus that could be turned into more living space by the new owner! A consistent breeze makes outside living a plus under the cozy covered back porch. Make your appointment today to see this stunning home!
Location
State NC
County Pitt
Community Kinsaul Place
Zoning RR
Direction Take Bell Arthur Road to Kinsaul Willoughby. Right on Waylen and home is on the left.
Location Details Mainland
Rooms
Primary Bedroom Level Primary Living Area
Ensuite Laundry Hookup - Dryer, Washer Hookup, Inside
Interior
Interior Features Foyer, Mud Room, Kitchen Island, Master Downstairs, 9Ft+ Ceilings, Tray Ceiling(s), Vaulted Ceiling(s), Ceiling Fan(s), Pantry, Walk-in Shower, Walk-In Closet(s)
Laundry Location Hookup - Dryer,Washer Hookup,Inside
Heating Electric, Heat Pump
Cooling Central Air
Flooring LVT/LVP, Carpet
Window Features Thermal Windows
Appliance Stove/Oven - Electric, Microwave - Built-In, Disposal, Dishwasher
Laundry Hookup - Dryer, Washer Hookup, Inside
Exterior
Garage Paved
Garage Spaces 2.0
Waterfront No
Roof Type Architectural Shingle
Porch Covered, Patio, Porch
Parking Type Paved
Building
Story 2
Entry Level Two
Foundation Raised, Slab
Sewer Septic On Site
Water Municipal Water
New Construction No
Schools
Elementary Schools H. B. Sugg
Middle Schools Farmville
High Schools Farmville Central
Others
Tax ID 087358
Acceptable Financing Cash, Conventional, FHA, USDA Loan, VA Loan
Listing Terms Cash, Conventional, FHA, USDA Loan, VA Loan
Special Listing Condition None
Read Less Info
Want to know what your home might be worth? Contact us for a FREE valuation!

Our team is ready to help you sell your home for the highest possible price ASAP

GET MORE INFORMATION

Owner/Broker In Charge | License ID: 267841






