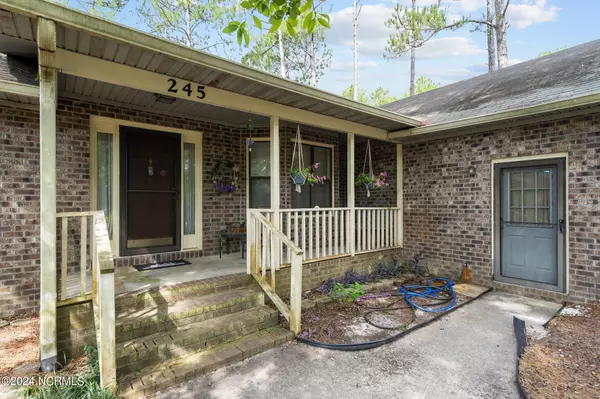$275,000
$267,000
3.0%For more information regarding the value of a property, please contact us for a free consultation.
3 Beds
2 Baths
2,126 SqFt
SOLD DATE : 08/30/2024
Key Details
Sold Price $275,000
Property Type Single Family Home
Sub Type Single Family Residence
Listing Status Sold
Purchase Type For Sale
Square Footage 2,126 sqft
Price per Sqft $129
Subdivision Carolina Shores North
MLS Listing ID 100455907
Sold Date 08/30/24
Style Wood Frame
Bedrooms 3
Full Baths 2
HOA Fees $460
HOA Y/N Yes
Year Built 1988
Annual Tax Amount $1,154
Lot Size 0.479 Acres
Acres 0.48
Lot Dimensions 113 x 182 x 116 x 182
Property Sub-Type Single Family Residence
Source North Carolina Regional MLS
Property Description
INVESTOR, DIY, and/or HANDYMAN Special! This spacious ranch-style home, nestled on a level, wooded lot, offers both tranquility and tons of potential! This property features a two-car garage, providing ample space for vehicles and storage. Step inside to a large foyer that opens to a formal living room. The heart of the home is the open-concept family room and kitchen area. A formal dining room is conveniently located off the kitchen and a sunroom is located just off the family room. Convenience is key with a large, pass-through laundry/mud room that can be entered through the garage. The primary bedroom features his and her closets and an ensuite bathroom. Two additional bedrooms provide space for family, guests, or a home office, and a second full bath ensures convenience for all. Outside there is a back deck, perfect for outdoor dining and enjoying the peaceful wooded surroundings. A shed provides additional storage for gardening tools or outdoor equipment. This home needs some work, and offers a fantastic opportunity to customize and create your dream home in a beautiful, serene setting.
Location
State NC
County Brunswick
Community Carolina Shores North
Zoning R15
Direction From Wilmington, take Hwy 17 S towards Brunswick County Beaches. Turn right onto Boundaryline Dr NW. Turn right onto Boundary Loop Rd NW. Home is on the left.
Location Details Mainland
Rooms
Other Rooms Shed(s)
Basement Crawl Space
Primary Bedroom Level Primary Living Area
Interior
Interior Features Foyer, Master Downstairs, Ceiling Fan(s), Walk-In Closet(s)
Heating Electric, Forced Air
Cooling Central Air
Appliance Stove/Oven - Electric, Microwave - Built-In, Dishwasher
Laundry Inside
Exterior
Parking Features Concrete, Off Street
Garage Spaces 2.0
Amenities Available Basketball Court, Community Pool, Maint - Comm Areas, Maint - Roads, Management, Master Insure, Pickleball, Playground, Tennis Court(s)
Roof Type Shingle
Porch Covered, Deck, Porch
Building
Lot Description Wooded
Story 1
Entry Level One
Sewer Municipal Sewer
Water Municipal Water
New Construction No
Schools
Elementary Schools Jessie Mae Monroe
Middle Schools Shallotte
High Schools West Brunswick
Others
Tax ID 240gc022
Acceptable Financing Cash, Conventional
Listing Terms Cash, Conventional
Special Listing Condition None
Read Less Info
Want to know what your home might be worth? Contact us for a FREE valuation!

Our team is ready to help you sell your home for the highest possible price ASAP

GET MORE INFORMATION
Owner/Broker In Charge | License ID: 267841






