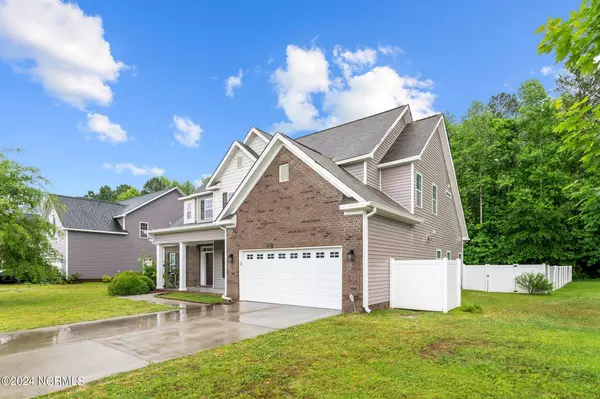$437,866
$445,000
1.6%For more information regarding the value of a property, please contact us for a free consultation.
4 Beds
4 Baths
3,402 SqFt
SOLD DATE : 08/30/2024
Key Details
Sold Price $437,866
Property Type Single Family Home
Sub Type Single Family Residence
Listing Status Sold
Purchase Type For Sale
Square Footage 3,402 sqft
Price per Sqft $128
Subdivision Lynnwood Highlands
MLS Listing ID 100444050
Sold Date 08/30/24
Style Wood Frame
Bedrooms 4
Full Baths 3
Half Baths 1
HOA Fees $1,420
HOA Y/N Yes
Originating Board North Carolina Regional MLS
Year Built 2015
Annual Tax Amount $1,853
Lot Size 0.600 Acres
Acres 0.6
Lot Dimensions 77.19 x 296.21 x 120.39 x 289.08
Property Description
The CARSON floor plan...the largest Bill clark floor plan in Lynnwood Highlands. The property also has one of the largest backyards in the neighborhood. This freshly painted home with BRAND NEW CARPETING is move in ready. Enjoy the comfort of TWO Primary bedrooms. One Primary bedroom is on the first floor and the other is on the second floor. Two other bedrooms share a Jack & Jill bathroom. The kitchen is extremely large and includes a breakfast nook as well as a family room. Gas stove and stainless steel refrigerator convey with the property. Large recreation room is upstairs. There you will find easy access to a large walk-in storage room. Community pool is open beginning from Memorial Day to Labor Day.
Location
State NC
County Craven
Community Lynnwood Highlands
Zoning Residential
Direction Lynnwood Highlands is just 17 minutes from downtown New Bern. Take Front St. towards the Neuse River and turn right to go over the bridge at Union Point Park. Follow signs for 70 East, turn left onto E. Fisher Ave., turn right onto Palisades Way.
Location Details Mainland
Rooms
Basement None
Primary Bedroom Level Primary Living Area
Ensuite Laundry Hookup - Dryer, Washer Hookup, Inside
Interior
Interior Features Foyer, Mud Room, Kitchen Island, Master Downstairs, Tray Ceiling(s), Vaulted Ceiling(s), Ceiling Fan(s), Pantry, Walk-in Shower, Walk-In Closet(s)
Laundry Location Hookup - Dryer,Washer Hookup,Inside
Heating Electric, Forced Air
Cooling Central Air
Window Features Blinds
Appliance Stove/Oven - Gas, Self Cleaning Oven, Refrigerator, Microwave - Built-In, Dishwasher
Laundry Hookup - Dryer, Washer Hookup, Inside
Exterior
Exterior Feature None
Garage Attached, Garage Door Opener, Lighted
Garage Spaces 2.0
Pool See Remarks
Utilities Available Community Water
Waterfront No
Waterfront Description None
Roof Type Shingle
Accessibility None
Porch Covered, Patio, Porch
Parking Type Attached, Garage Door Opener, Lighted
Building
Story 2
Entry Level Two
Foundation Slab
Sewer Community Sewer
Structure Type None
New Construction No
Schools
Elementary Schools W. Jesse Gurganus
Middle Schools Tucker Creek
High Schools Havelock
Others
Tax ID 7-206-6 -226
Acceptable Financing Cash, Conventional, FHA, VA Loan
Listing Terms Cash, Conventional, FHA, VA Loan
Special Listing Condition None
Read Less Info
Want to know what your home might be worth? Contact us for a FREE valuation!

Our team is ready to help you sell your home for the highest possible price ASAP

GET MORE INFORMATION

Owner/Broker In Charge | License ID: 267841






