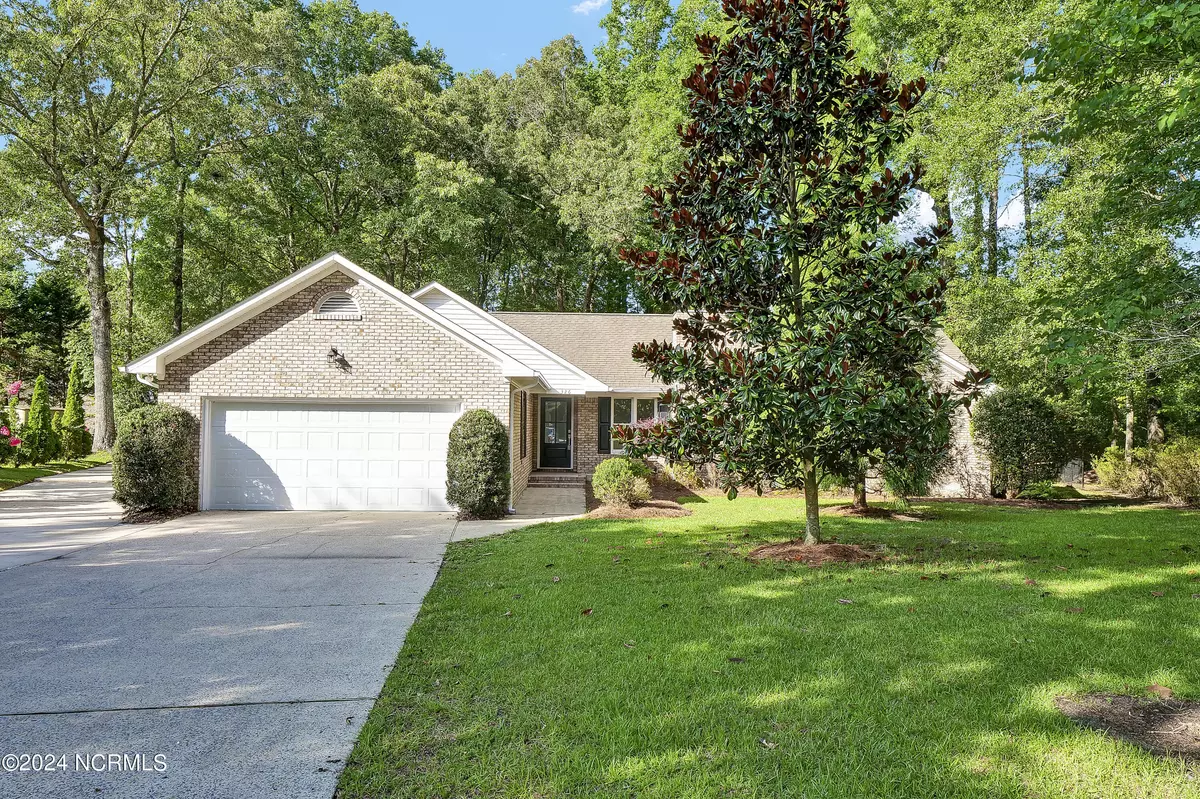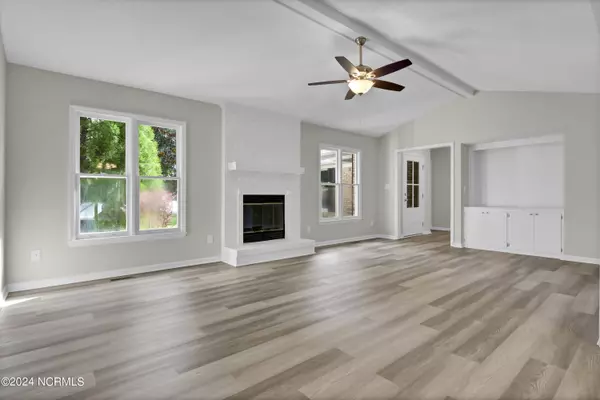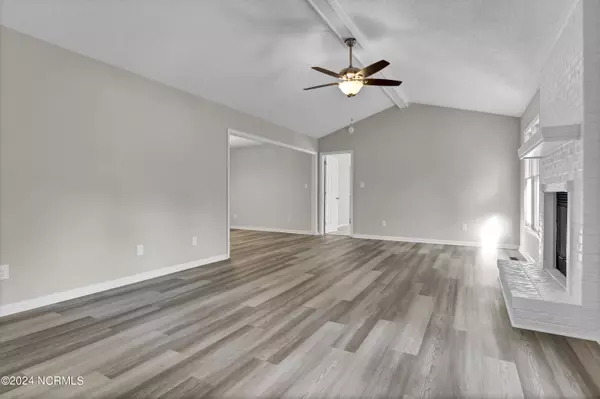$340,000
$345,000
1.4%For more information regarding the value of a property, please contact us for a free consultation.
3 Beds
2 Baths
1,733 SqFt
SOLD DATE : 09/04/2024
Key Details
Sold Price $340,000
Property Type Single Family Home
Sub Type Single Family Residence
Listing Status Sold
Purchase Type For Sale
Square Footage 1,733 sqft
Price per Sqft $196
Subdivision River Bend
MLS Listing ID 100455198
Sold Date 09/04/24
Style Wood Frame
Bedrooms 3
Full Baths 2
HOA Y/N No
Originating Board North Carolina Regional MLS
Year Built 1990
Annual Tax Amount $1,700
Lot Size 0.370 Acres
Acres 0.37
Property Description
Wow!!! This beautifully renovated 3 bed, 2 bath home with attractive mature landscaping sits in a cul-de-sac in the sought after golfing community of Riverbend and is conveniently located to local businesses, schools, and shopping. It features a modern open floor plan with a vaulted ceiling and cozy wood-burning fireplace in the living room. Enjoy dining in either the formal dining room or in the breakfast nook where stylish new LVP flooring continues into the kitchen featuring freshly refinished kitchen cabinetry, granite countertops, sleek stainless appliances, as well as new plumbing and lighting fixtures! Also, there's plush new carpet, fresh paint and much more throughout! The master suite features a vaulted ceiling, walk-in closet and a roomy master bath with dual sink vanities and marble tops, a custom walk-in shower with a fold down teak bench and sliding glass door! From the lovely sunroom, access the back deck overlooking the fenced-in backyard! Plus, there's a two car garage and driveway extension perfect for boat or RV parking along with a nice shed out back! This one is move-in ready and priced to sell! Set up your own private showing today!
Location
State NC
County Craven
Community River Bend
Zoning Resi
Direction From BUS Hwy 17, turn onto Shoreline Dr, turn right onto Loch Bridge Dr. Continue to the end of Loch Bridge Dr into the cul-de-sac. Home is on the left.
Location Details Mainland
Rooms
Other Rooms Shed(s)
Basement Crawl Space
Primary Bedroom Level Primary Living Area
Interior
Interior Features Solid Surface, Master Downstairs, Vaulted Ceiling(s), Ceiling Fan(s), Pantry, Walk-in Shower, Walk-In Closet(s)
Heating Electric, Heat Pump
Cooling Central Air
Exterior
Garage On Site, Paved
Garage Spaces 2.0
Waterfront No
Roof Type Architectural Shingle
Porch Covered, Deck, Porch
Parking Type On Site, Paved
Building
Lot Description Cul-de-Sac Lot
Story 1
Entry Level One
Sewer Municipal Sewer
Water Municipal Water
New Construction No
Schools
Elementary Schools Ben Quinn
Middle Schools H. J. Macdonald
High Schools New Bern
Others
Tax ID 8-200-I -014
Acceptable Financing Cash, Conventional, FHA, USDA Loan, VA Loan
Listing Terms Cash, Conventional, FHA, USDA Loan, VA Loan
Special Listing Condition None
Read Less Info
Want to know what your home might be worth? Contact us for a FREE valuation!

Our team is ready to help you sell your home for the highest possible price ASAP

GET MORE INFORMATION

Owner/Broker In Charge | License ID: 267841






