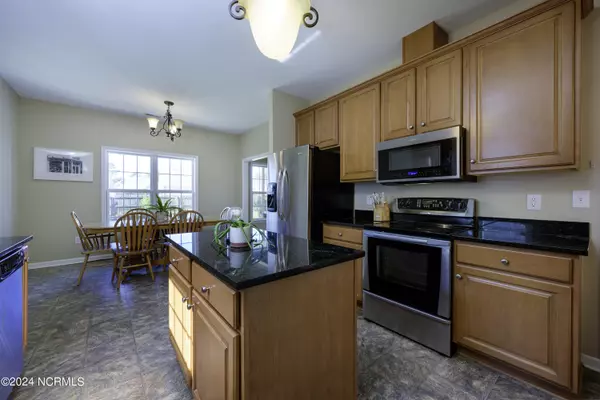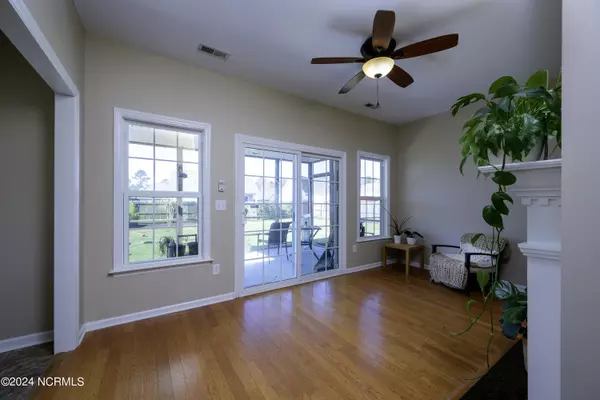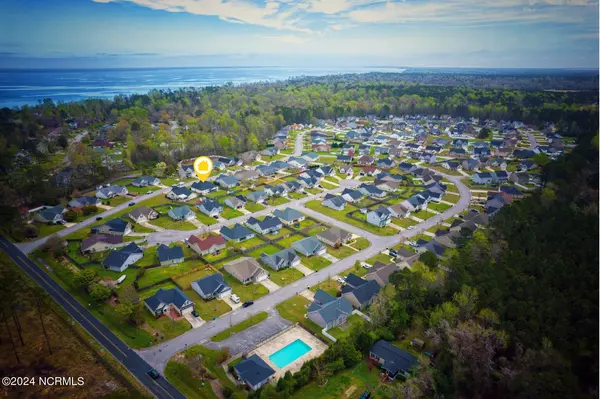$372,000
$370,000
0.5%For more information regarding the value of a property, please contact us for a free consultation.
4 Beds
2 Baths
2,550 SqFt
SOLD DATE : 09/04/2024
Key Details
Sold Price $372,000
Property Type Single Family Home
Sub Type Single Family Residence
Listing Status Sold
Purchase Type For Sale
Square Footage 2,550 sqft
Price per Sqft $145
Subdivision Lynnwood Highlands
MLS Listing ID 100434801
Sold Date 09/04/24
Style Wood Frame
Bedrooms 4
Full Baths 2
HOA Fees $462
HOA Y/N Yes
Originating Board North Carolina Regional MLS
Year Built 2006
Annual Tax Amount $1,508
Lot Size 0.260 Acres
Acres 0.26
Lot Dimensions 75 x 150 x 75 x 150
Property Description
Prepare to be enchanted by the meticulous design and thoughtful layout of this New Bern gem. Upon crossing the threshold, you're greeted by a sense of spaciousness and warmth. To your right, a cozy den beckons, offering a serene space for quiet reflection or intimate gatherings. Straight ahead, the living room unfolds, inviting you to relax and unwind in its comforting ambiance under a tray ceiling. Continuing your journey, you'll find a formal dining room and the kitchen, seamlessly integrated beyond the living room. Culinary aspirations come to life amidst the stainless steel appliances, pantry and ample granite counter space of the well-appointed kitchen with an island. Venturing on, a sunlit sanctuary awaits in the form of a sunroom. Bathed in natural light, this tranquil retreat offers a dual sided gas log fireplace shared with the living room. Serving as a bridge between indoor comfort and outdoor serenity, enjoy a good book here or simply bask in the beauty of your surroundings. As you explore further, you'll discover the convenience of a first floor primary suite, two first floor guest bedrooms and an additional guest room upstairs, providing privacy and comfort for both residents and visitors alike. Outside, the allure of two patios flanking a screened porch awaits, offering the perfect setting for al fresco dining or leisurely lounging amidst the fenced backyard having a detached storage shed. With its thoughtful design, convenient amenities, and close proximity to MCAS Cherry Point in Havelock and North Carolina's Crystal Coast beaches, 108 Palisades Way is more than just a home—it's a sanctuary where every detail has been carefully curated to elevate your everyday living experience. Contact us today for your private tour!
Location
State NC
County Craven
Community Lynnwood Highlands
Zoning RESIDENTIAL
Direction From US 70 E, turn left onto E Fisher Avenue. Right onto Palisades Way. Home will be on the right.
Location Details Mainland
Rooms
Other Rooms Shed(s), Storage
Primary Bedroom Level Primary Living Area
Ensuite Laundry Inside
Interior
Interior Features Foyer, Kitchen Island, Master Downstairs, 9Ft+ Ceilings, Tray Ceiling(s), Ceiling Fan(s), Pantry, Walk-in Shower, Eat-in Kitchen, Walk-In Closet(s)
Laundry Location Inside
Heating Electric, Heat Pump
Cooling Central Air
Flooring Carpet, Vinyl, Wood
Fireplaces Type Gas Log
Fireplace Yes
Window Features Thermal Windows,Blinds
Appliance Stove/Oven - Electric, Refrigerator, Microwave - Built-In, Dishwasher
Laundry Inside
Exterior
Garage Concrete, Garage Door Opener, Off Street, On Site, Paved
Garage Spaces 2.0
Utilities Available Natural Gas Connected
Waterfront No
Roof Type Architectural Shingle
Porch Patio, Porch, Screened
Parking Type Concrete, Garage Door Opener, Off Street, On Site, Paved
Building
Story 2
Entry Level Two
Foundation Slab
Sewer Municipal Sewer
Water Municipal Water
New Construction No
Schools
Elementary Schools W. Jesse Gurganus
Middle Schools Tucker Creek
High Schools Havelock
Others
Tax ID 7-206-6 -257
Acceptable Financing Cash, Conventional, FHA, VA Loan
Listing Terms Cash, Conventional, FHA, VA Loan
Special Listing Condition None
Read Less Info
Want to know what your home might be worth? Contact us for a FREE valuation!

Our team is ready to help you sell your home for the highest possible price ASAP

GET MORE INFORMATION

Owner/Broker In Charge | License ID: 267841






