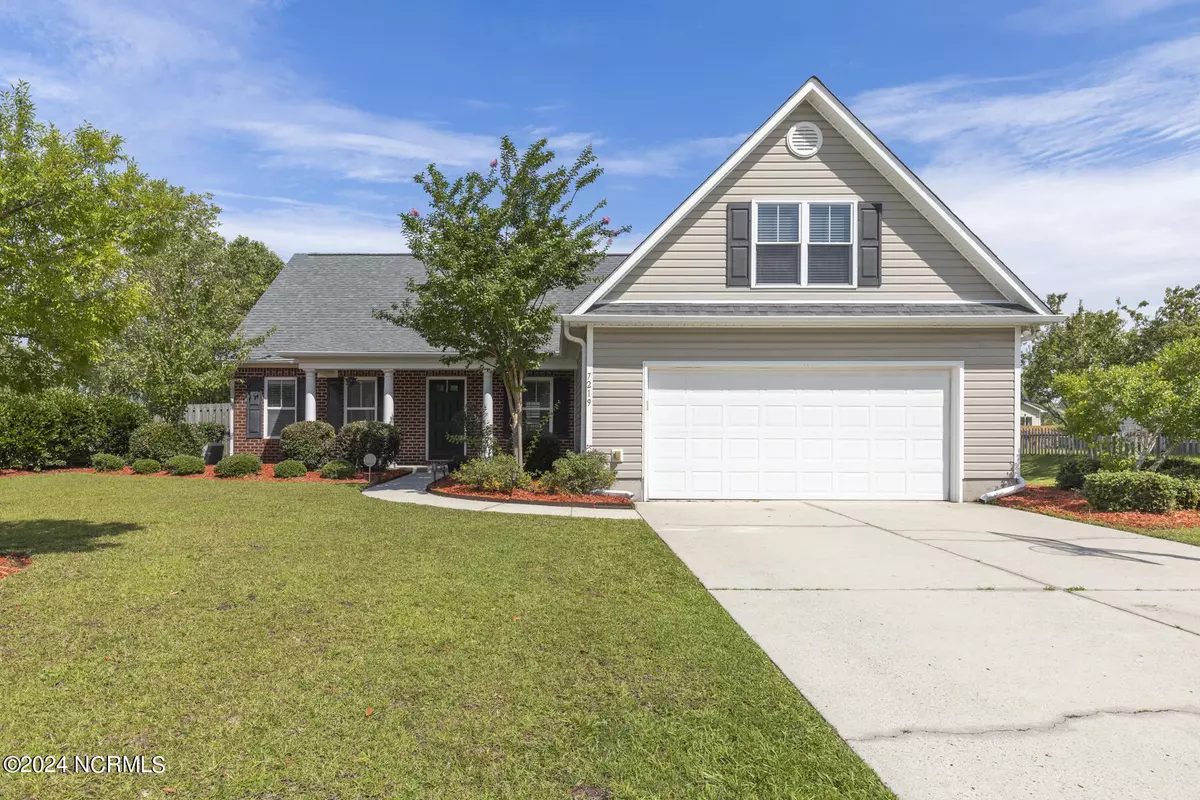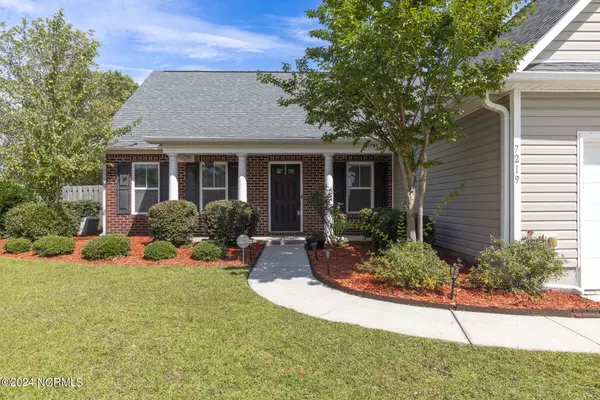$390,000
$395,000
1.3%For more information regarding the value of a property, please contact us for a free consultation.
3 Beds
2 Baths
1,820 SqFt
SOLD DATE : 09/05/2024
Key Details
Sold Price $390,000
Property Type Single Family Home
Sub Type Single Family Residence
Listing Status Sold
Purchase Type For Sale
Square Footage 1,820 sqft
Price per Sqft $214
Subdivision West Bay Estates
MLS Listing ID 100456654
Sold Date 09/05/24
Style Wood Frame
Bedrooms 3
Full Baths 2
HOA Fees $420
HOA Y/N Yes
Originating Board North Carolina Regional MLS
Year Built 2007
Annual Tax Amount $1,516
Lot Size 9,583 Sqft
Acres 0.22
Lot Dimensions 119 x 72 x 119 x 87
Property Description
*SELLER NOW OFFERING $5,000 USE-AS-YOU-CHOOSE ALLOWANCE to a buyer with full price offer!* Welcome Home!! This 3 bedroom, 2 bath home PLUS a bonus room is conveniently located in Windsor Place at West Bay Estates. As you pull up to the home you'll notice the well manicured lawn and excellent curb appeal with a nice covered front porch. Upon entry you'll find a formal dining room on the right and the living room straight ahead. The living room has beautiful vaulted ceilings, and a gas fireplace and flows nicely into the kitchen area. The kitchen features recessed lighting, plenty of cabinet space, a pantry and a large eat-in area that overlooks the backyard. This home presents a split floorplan, just outside the kitchen you have a spacious master suite featuring a large walk-in closet and an en-suite bath with dual sinks, soaking tub, walk-in shower and a linen closet. There are 2 additional bedrooms and a full bathroom on the opposite side of the home that complete the 1st floor. Off the kitchen you'll find the laundry room and stairs that lead to a bonus room over the garage, a great space to be used as an extra bedroom, playroom, gym, etc. This bonus room has it's own HVAC zone so the temperature will be whatever you set it to, how nice! This home is conveniently located to Military Cutoff Extension, providing easy access to restaurants, shops, etc. Don't miss out on the opportunity to call this house your new home! Call today to schedule a private showing. New roof installed in 2019 and new HVAC unit installed in 2022. New carpet just installed on 8/1!
Location
State NC
County New Hanover
Community West Bay Estates
Zoning R-10
Direction Bus 17 South to right on Ogden Park Dr. Then right on Ogden Business Lane and left onto Putnam Dr. Follow to Culloden, turn right and house will be on the left.
Location Details Mainland
Rooms
Basement None
Primary Bedroom Level Primary Living Area
Interior
Interior Features Master Downstairs, Tray Ceiling(s), Vaulted Ceiling(s), Ceiling Fan(s), Pantry, Walk-in Shower, Eat-in Kitchen, Walk-In Closet(s)
Heating Heat Pump, Electric, Zoned
Cooling Central Air, Zoned
Flooring Carpet, Tile, Wood
Window Features Blinds
Appliance Water Softener, Stove/Oven - Electric, Microwave - Built-In, Disposal, Dishwasher, Cooktop - Electric
Laundry Inside
Exterior
Garage Concrete, Garage Door Opener, On Site, Paved
Garage Spaces 2.0
Pool None
Waterfront No
Roof Type Architectural Shingle
Porch Covered, Patio, Porch
Building
Story 1
Entry Level One and One Half
Foundation Slab
Sewer Municipal Sewer
Water Municipal Water
New Construction No
Schools
Elementary Schools Porters Neck
Middle Schools Holly Shelter
High Schools Laney
Others
Tax ID R04400-001-306-000
Acceptable Financing Cash, Conventional, FHA, Assumable, USDA Loan, VA Loan
Listing Terms Cash, Conventional, FHA, Assumable, USDA Loan, VA Loan
Special Listing Condition None
Read Less Info
Want to know what your home might be worth? Contact us for a FREE valuation!

Our team is ready to help you sell your home for the highest possible price ASAP

GET MORE INFORMATION

Owner/Broker In Charge | License ID: 267841






