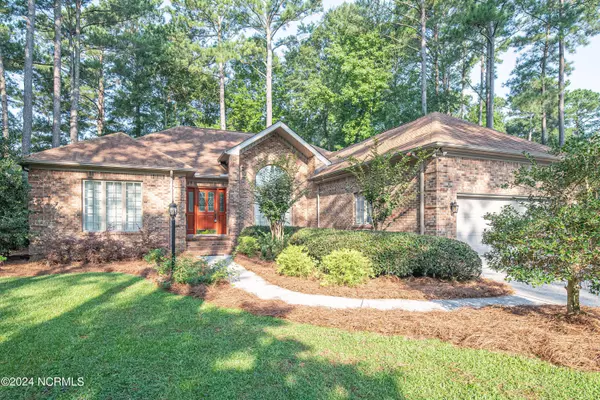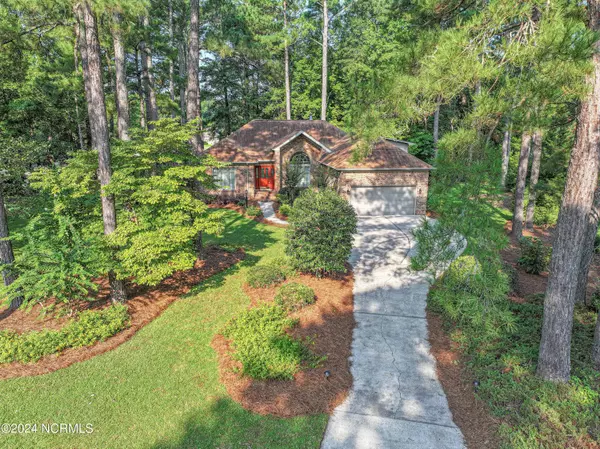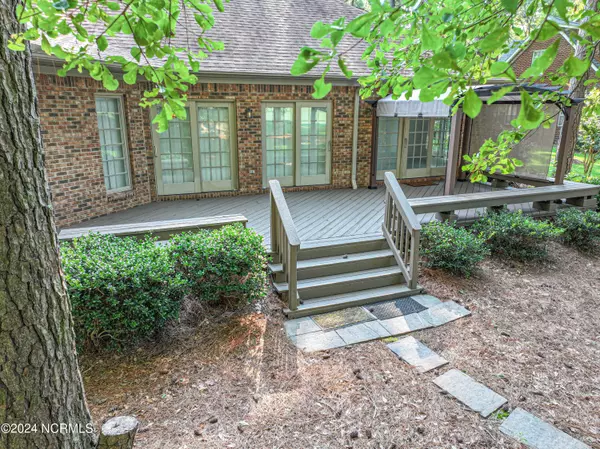$420,000
$409,900
2.5%For more information regarding the value of a property, please contact us for a free consultation.
3 Beds
3 Baths
2,301 SqFt
SOLD DATE : 09/05/2024
Key Details
Sold Price $420,000
Property Type Single Family Home
Sub Type Single Family Residence
Listing Status Sold
Purchase Type For Sale
Square Footage 2,301 sqft
Price per Sqft $182
Subdivision Greenbrier
MLS Listing ID 100459215
Sold Date 09/05/24
Style Wood Frame
Bedrooms 3
Full Baths 2
Half Baths 1
HOA Fees $90
HOA Y/N Yes
Originating Board North Carolina Regional MLS
Year Built 1991
Annual Tax Amount $2,970
Lot Size 0.750 Acres
Acres 0.75
Lot Dimensions .75 acres
Property Description
Lovely home located on the 16th hole at the Emerald in Greenbrier. Timeless character with modern updates throughout. Open and spacious floorplan w/ lots of natural light and expansive views of the serene yard and golf course. Large greatroom w/ vaulted ceiling and gaslog fp. Elegant dining area. Gourmet kitchen w/ new quartz counters, tile backsplash, SS appliances, hood, and farmhouse sink & breakfast nook. Kitchen also includes built in desk & glass front storage. Split bedroom plan w/ large master w/ trey ceiling & elegant bath w/ new quartz counters & tile floor w/ whirlpool tub & sep shower w/ dual sinks. Beautiful sunroom. Separate laundry room. Other upgrades include: LVP throughout, mantle & new gaslog s (realfyre w/gems),plumbing fixtures, light fixtures, sealed crawlspace w/ dehumidifier. UFROG over garage that is floored w/ sheetrock and AC unit. Large rear deck for entertaining w/ shaded arbor on side. All appliances convey including washer & dryer & refrig in garage.
Location
State NC
County Craven
Community Greenbrier
Zoning residential
Direction MLK to Glenburnie Road, turn left onto Greenbrier Parkway, turn right onto Pine Valley Drive, turn right onto Laurel Valley Drive, turn left onto Oakmont Circle - house on the left.
Location Details Mainland
Rooms
Basement Crawl Space
Primary Bedroom Level Primary Living Area
Ensuite Laundry Inside
Interior
Interior Features Whirlpool, Master Downstairs, Tray Ceiling(s), Ceiling Fan(s), Walk-in Shower
Laundry Location Inside
Heating Heat Pump, Fireplace(s), Electric, Propane
Cooling Central Air
Flooring LVT/LVP, Tile
Fireplaces Type Gas Log
Fireplace Yes
Window Features Thermal Windows
Appliance Stove/Oven - Electric, Refrigerator, Microwave - Built-In, Disposal, Dishwasher
Laundry Inside
Exterior
Garage Attached, Concrete
Garage Spaces 2.0
Waterfront No
View Golf Course
Roof Type Architectural Shingle
Porch Deck
Parking Type Attached, Concrete
Building
Lot Description On Golf Course, Wooded
Story 1
Entry Level One
Sewer Municipal Sewer
Water Municipal Water
New Construction No
Schools
Elementary Schools Ben Quinn
Middle Schools H. J. Macdonald
High Schools New Bern
Others
Tax ID 8-208-O -309
Acceptable Financing Cash, Conventional, FHA, VA Loan
Listing Terms Cash, Conventional, FHA, VA Loan
Special Listing Condition None
Read Less Info
Want to know what your home might be worth? Contact us for a FREE valuation!

Our team is ready to help you sell your home for the highest possible price ASAP

GET MORE INFORMATION

Owner/Broker In Charge | License ID: 267841






