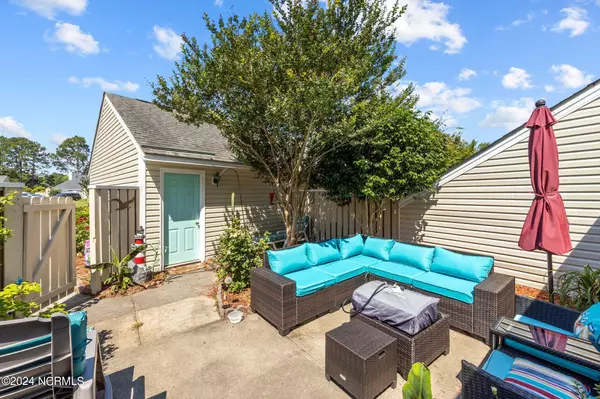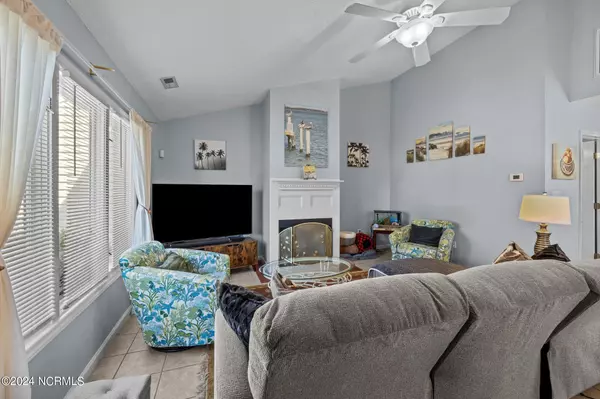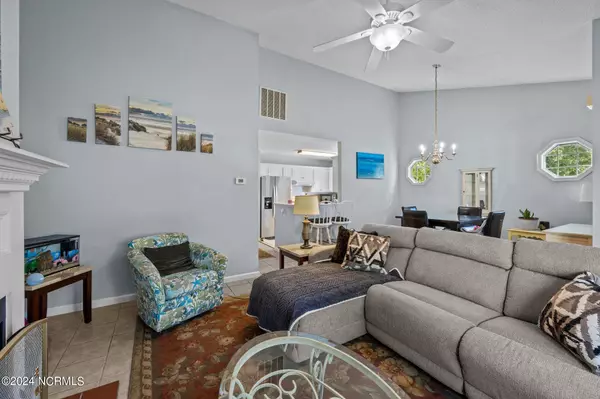$200,000
$200,000
For more information regarding the value of a property, please contact us for a free consultation.
2 Beds
2 Baths
1,175 SqFt
SOLD DATE : 09/05/2024
Key Details
Sold Price $200,000
Property Type Townhouse
Sub Type Townhouse
Listing Status Sold
Purchase Type For Sale
Square Footage 1,175 sqft
Price per Sqft $170
Subdivision River Bend
MLS Listing ID 100448397
Sold Date 09/05/24
Style Wood Frame
Bedrooms 2
Full Baths 2
HOA Fees $1,680
HOA Y/N Yes
Originating Board North Carolina Regional MLS
Year Built 1995
Annual Tax Amount $1,041
Lot Size 2,178 Sqft
Acres 0.05
Lot Dimensions irregular
Property Description
Discover the perfect blend of comfort and style in this charming 2-bedroom, 2-bathroom townhouse located in a desirable, established neighborhood. This home offers a thoughtful layout with cathedral ceilings, creating a spacious and inviting atmosphere.
The updated kitchen features white cabinets, granite countertops, and a natural stone backsplash, providing a modern and functional space for all your culinary needs. The private, fenced-in front yard offers a serene outdoor retreat, perfect for relaxing, gardening, or enjoying a morning coffee.
Additional amenities include a private garage for secure parking and extra storage. The Homeowners Association (HOA) covers outside building maintenance, yard upkeep, and pest control, allowing you to enjoy a low-maintenance lifestyle.
With no requirement for flood insurance, this townhouse offers peace of mind and an excellent opportunity for anyone looking for one level living in a waterfront neighborhood. Experience comfortable living in a well-maintained community with this beautiful home.
Location
State NC
County Craven
Community River Bend
Zoning residential
Direction Take U.S. Hwy 17 S towards Jacksonville, turn left into the River Bend Subdivision. Turn Left onto Ashley Place, turn right onto O'Hara Drive.
Location Details Mainland
Rooms
Basement None
Primary Bedroom Level Primary Living Area
Ensuite Laundry Laundry Closet
Interior
Interior Features Solid Surface, Master Downstairs, Vaulted Ceiling(s), Ceiling Fan(s)
Laundry Location Laundry Closet
Heating Electric, Heat Pump
Cooling Central Air
Flooring Laminate, Tile, Vinyl
Appliance Stove/Oven - Electric, Refrigerator, Dishwasher
Laundry Laundry Closet
Exterior
Garage On Site, Paved
Garage Spaces 1.0
Utilities Available Community Water
Waterfront No
Waterfront Description Water Access Comm
Roof Type Shingle
Porch None
Parking Type On Site, Paved
Building
Lot Description Front Yard
Story 1
Entry Level One
Foundation Slab
Sewer Municipal Sewer
New Construction No
Schools
Elementary Schools Ben Quinn
Middle Schools H. J. Macdonald
High Schools New Bern
Others
Tax ID 8-206-1 -024
Acceptable Financing Cash, Conventional, FHA, VA Loan
Listing Terms Cash, Conventional, FHA, VA Loan
Special Listing Condition None
Read Less Info
Want to know what your home might be worth? Contact us for a FREE valuation!

Our team is ready to help you sell your home for the highest possible price ASAP

GET MORE INFORMATION

Owner/Broker In Charge | License ID: 267841






