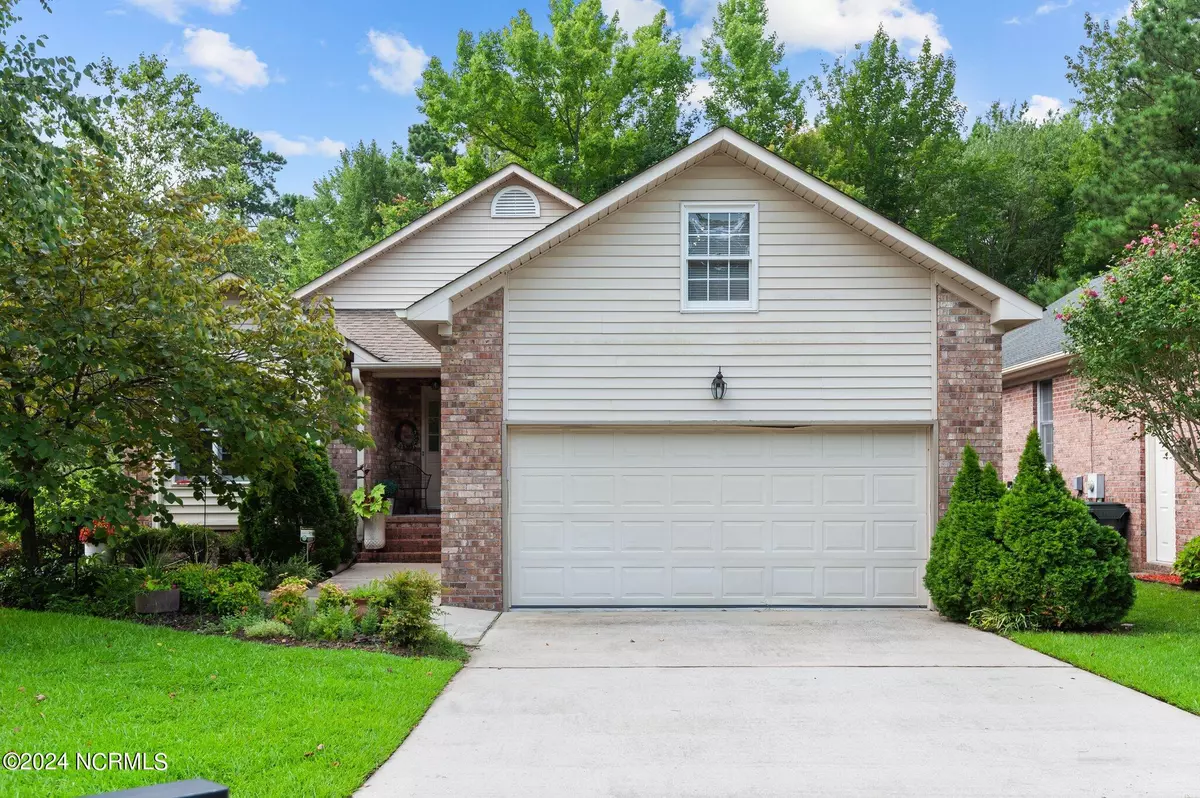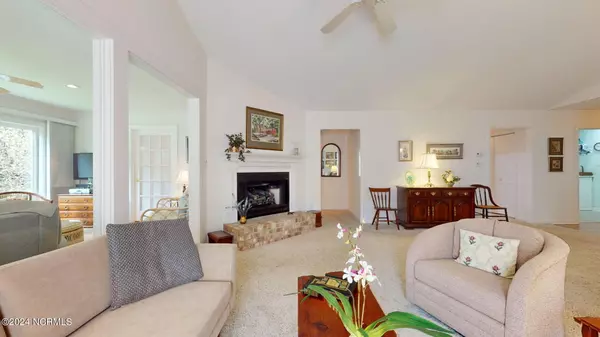$349,900
$349,900
For more information regarding the value of a property, please contact us for a free consultation.
3 Beds
2 Baths
1,925 SqFt
SOLD DATE : 09/06/2024
Key Details
Sold Price $349,900
Property Type Single Family Home
Sub Type Single Family Residence
Listing Status Sold
Purchase Type For Sale
Square Footage 1,925 sqft
Price per Sqft $181
Subdivision Greenbrier
MLS Listing ID 100458002
Sold Date 09/06/24
Style Wood Frame
Bedrooms 3
Full Baths 2
HOA Fees $600
HOA Y/N Yes
Originating Board North Carolina Regional MLS
Year Built 1995
Annual Tax Amount $2,084
Lot Size 0.330 Acres
Acres 0.33
Lot Dimensions 75 X 200 X 66 X 236
Property Description
Nestled in the serene golf course community of Greenbrier, this stunning all-brick home boasts an array of luxurious features and thoughtful upgrades. With three spacious bedrooms and two baths, this residence includes a finished room over the garage, perfect for a home office or entertainment space. This space adds another 218 sq ft not included in the square feet due to ceiling height but included in as a finished room. The Carolina room bathes in natural light, offering a tranquil retreat, while the screened porch provides a charming setting for outdoor relaxation. HOA includes lawn mowing. The home has been meticulously maintained, featuring a new gas range and built-in microwave in the kitchen, new toilets, and a master walk-in shower that promises comfort and convenience. Ensuring peace of mind, a whole house generator was installed in 2022, and the roof, only five years old, has been well-kept. The heat pump is regularly serviced, ensuring year-round climate control. Completing this exceptional property is a two-car garage with a durable epoxy floor, combining functionality with style. This home is a testament to elegance and meticulous care, awaiting its next discerning owner.
Location
State NC
County Craven
Community Greenbrier
Zoning Residential
Direction HWY 70 to Glenburnie Road Exit, Turn South on Glenburnie Road toward Craven Community College, Right on College CT, Left on Innisbrook LN, Left on Innisbrook CT to home on right at 114
Location Details Mainland
Rooms
Basement Crawl Space
Primary Bedroom Level Primary Living Area
Ensuite Laundry Inside
Interior
Interior Features Foyer, Kitchen Island, Master Downstairs, Ceiling Fan(s), Pantry, Walk-in Shower, Walk-In Closet(s)
Laundry Location Inside
Heating Heat Pump, Electric
Flooring Carpet, Laminate, Tile, Vinyl
Fireplaces Type Gas Log
Fireplace Yes
Window Features Thermal Windows,Blinds
Appliance Water Softener, Washer, Self Cleaning Oven, Refrigerator, Microwave - Built-In, Dryer, Disposal, Dishwasher
Laundry Inside
Exterior
Garage Concrete, Paved
Garage Spaces 2.0
Waterfront No
Roof Type Architectural Shingle
Porch Covered, Porch
Parking Type Concrete, Paved
Building
Lot Description Dead End
Story 2
Entry Level One and One Half
Sewer Municipal Sewer
Water Municipal Water
New Construction No
Schools
Elementary Schools Ben Quinn
Middle Schools H. J. Macdonald
High Schools New Bern
Others
Tax ID 8-212-5 -008
Acceptable Financing Cash, Conventional, VA Loan
Listing Terms Cash, Conventional, VA Loan
Special Listing Condition None
Read Less Info
Want to know what your home might be worth? Contact us for a FREE valuation!

Our team is ready to help you sell your home for the highest possible price ASAP

GET MORE INFORMATION

Owner/Broker In Charge | License ID: 267841






