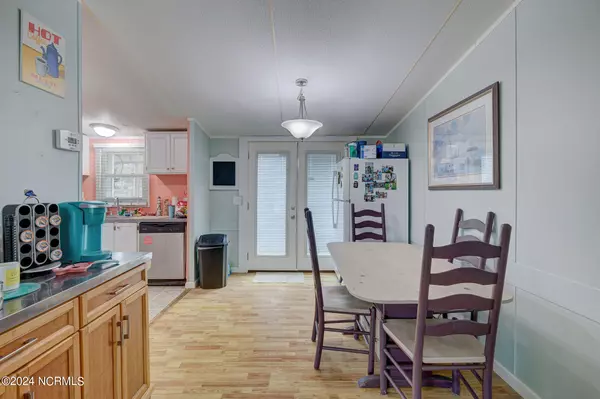$230,000
$279,900
17.8%For more information regarding the value of a property, please contact us for a free consultation.
3 Beds
2 Baths
1,197 SqFt
SOLD DATE : 09/10/2024
Key Details
Sold Price $230,000
Property Type Manufactured Home
Sub Type Manufactured Home
Listing Status Sold
Purchase Type For Sale
Square Footage 1,197 sqft
Price per Sqft $192
Subdivision Deer Run
MLS Listing ID 100435826
Sold Date 09/10/24
Style Wood Frame
Bedrooms 3
Full Baths 2
HOA Fees $300
HOA Y/N Yes
Originating Board North Carolina Regional MLS
Year Built 2001
Annual Tax Amount $1,399
Lot Size 0.627 Acres
Acres 0.63
Lot Dimensions 147 x 118 x 126 x 171
Property Description
Location Location!! We will entertain any and all offers !Just minutes from Surf City Pier and public beach access, this delightful double-wide home sits on a generous lot offering plenty of space to spread out and enjoy coastal living. The impressive curb appeal welcomes you with a red brick walkup and two graceful palm trees. Step inside to discover gorgeous wood floors, ample kitchen cabinets, and large bedrooms. Enjoy the ocean breeze on the expansive front porch or retreat to the backyard oasis featuring not one, but two rear decks. You'll have plenty of options for outdoor entertaining - whether you prefer soaking in the hot tub under the stars or enjoying al fresco dining on the screened-in deck. New HVAC installed July, 2024. Don't miss your chance to own your slice of paradise - schedule your tour today!
Location
State NC
County Pender
Community Deer Run
Zoning RP
Direction From Hwy 17N, turn onto State Hwy 210 E. Turn right onto Deer Run Rd and enter the Deer Run Subdivision between the Surf City Fire Dept. and Island Family Medicine Seventh house on the right
Location Details Mainland
Rooms
Other Rooms Shed(s)
Basement Crawl Space, None
Primary Bedroom Level Primary Living Area
Interior
Interior Features Ceiling Fan(s), Hot Tub, Pantry, Walk-in Shower, Walk-In Closet(s)
Heating Electric, Heat Pump
Cooling Central Air
Flooring Carpet, Vinyl, Wood
Fireplaces Type None
Fireplace No
Window Features Thermal Windows,Blinds
Appliance Freezer, Washer, Vent Hood, Stove/Oven - Electric, Refrigerator, Dryer, Dishwasher
Laundry Hookup - Dryer, Washer Hookup
Exterior
Garage Asphalt, On Site
Carport Spaces 1
Waterfront No
Roof Type Shingle
Accessibility Accessible Entrance, Accessible Approach with Ramp
Porch Open, Covered, Deck, Patio, Porch, Screened
Parking Type Asphalt, On Site
Building
Story 1
Entry Level One
Foundation Brick/Mortar
Sewer Septic On Site
Water Municipal Water
New Construction No
Schools
Elementary Schools North Topsail
Middle Schools Topsail
High Schools Topsail
Others
Tax ID 4235-16-5490-0000
Acceptable Financing Cash, Conventional, FHA, VA Loan
Listing Terms Cash, Conventional, FHA, VA Loan
Special Listing Condition None
Read Less Info
Want to know what your home might be worth? Contact us for a FREE valuation!

Our team is ready to help you sell your home for the highest possible price ASAP

GET MORE INFORMATION

Owner/Broker In Charge | License ID: 267841






