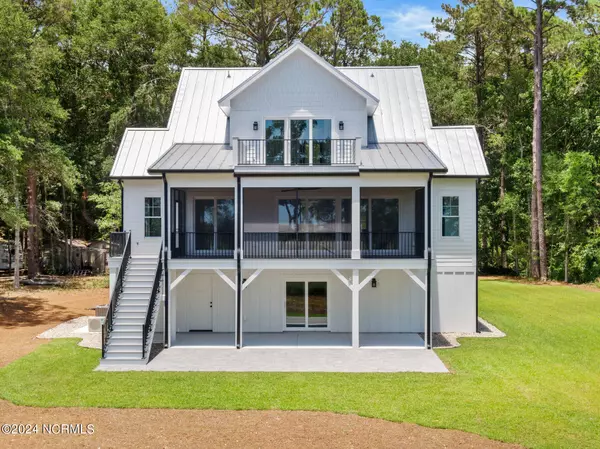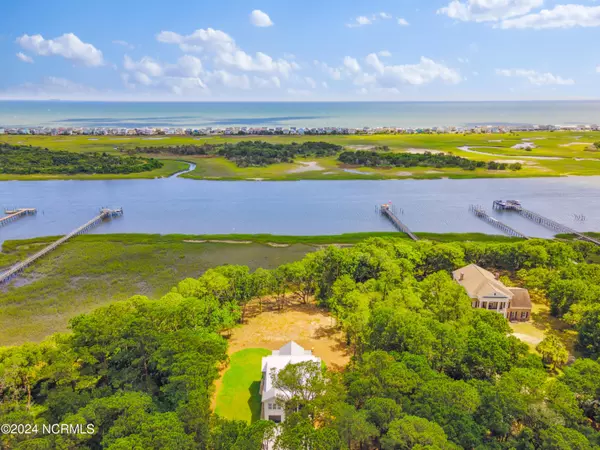$1,450,000
$1,600,000
9.4%For more information regarding the value of a property, please contact us for a free consultation.
4 Beds
5 Baths
3,517 SqFt
SOLD DATE : 09/10/2024
Key Details
Sold Price $1,450,000
Property Type Single Family Home
Sub Type Single Family Residence
Listing Status Sold
Purchase Type For Sale
Square Footage 3,517 sqft
Price per Sqft $412
Subdivision Pelican Point
MLS Listing ID 100451869
Sold Date 09/10/24
Bedrooms 4
Full Baths 4
Half Baths 1
HOA Y/N No
Originating Board North Carolina Regional MLS
Year Built 2024
Annual Tax Amount $1,101
Lot Size 3.780 Acres
Acres 3.78
Lot Dimensions 114x1566x150x1533
Property Description
- Luxury Waterfront Living at its Finest -
MOVE IN READY - Discover unparalleled tranquility and luxury in this newly completed custom home. Nestled on over 3 acres of breathtaking land with 150 feet of pristine intracoastal water frontage. You will be in awe of the expansive views across the Waterway. The floor plan was carefully considered to maximize views. Enjoy a porch/patio on every level with a full in-law suite/rental on the ground level.
This stunning residence offers 4 bedrooms and 4.5 baths, meticulously designed for comfort and elegance. Adorned with a sleek metal roof and surrounded by majestic trees, privacy is paramount in this serene sanctuary.
Being offered for $100,000 below recent appraised value, this home presents exceptional value in addition to its remarkable features. Everything is already in place in order to install a dock, promising effortless access to the water's edge.
Located in flood zone X - this property does NOT require flood insurance, enjoy peace of mind and instant equity all while reveling in the natural beauty that surrounds you.
For those seeking a lifestyle of unparalleled beauty, privacy, and luxury, this home awaits. Contact the listing agent today to schedule a private tour and learn more about making this dream a reality.
Location
State NC
County Brunswick
Community Pelican Point
Zoning CO-SBR-6000
Direction Kirby Rd SW, Right onto Seashore RD SW, Left onto Nickle St S W, Right onto T St SW.
Location Details Mainland
Rooms
Primary Bedroom Level Primary Living Area
Interior
Interior Features Generator Plug, Bookcases, Kitchen Island, Master Downstairs, 9Ft+ Ceilings, Tray Ceiling(s), Vaulted Ceiling(s), Ceiling Fan(s), Elevator, Pantry, Walk-in Shower, Wet Bar, Walk-In Closet(s)
Heating Electric, Forced Air
Cooling Central Air
Flooring LVT/LVP, Tile, Wood
Fireplaces Type Gas Log
Fireplace Yes
Laundry Hookup - Dryer, Washer Hookup, Inside
Exterior
Exterior Feature Outdoor Shower, Irrigation System, Gas Grill
Garage Attached, Gravel, Concrete
Garage Spaces 2.0
Utilities Available Water Connected, Sewer Connected
Waterfront Yes
Waterfront Description Deeded Waterfront,ICW View
View See Remarks, Water
Roof Type Metal
Porch Covered, Enclosed, Patio, Porch, Screened
Building
Story 3
Entry Level Three Or More
Foundation Slab
Structure Type Outdoor Shower,Irrigation System,Gas Grill
New Construction Yes
Schools
Elementary Schools Supply
Middle Schools Cedar Grove
High Schools West Brunswick
Others
Tax ID 2310004404
Acceptable Financing Cash, Conventional, FHA, VA Loan
Listing Terms Cash, Conventional, FHA, VA Loan
Special Listing Condition None
Read Less Info
Want to know what your home might be worth? Contact us for a FREE valuation!

Our team is ready to help you sell your home for the highest possible price ASAP

GET MORE INFORMATION

Owner/Broker In Charge | License ID: 267841






