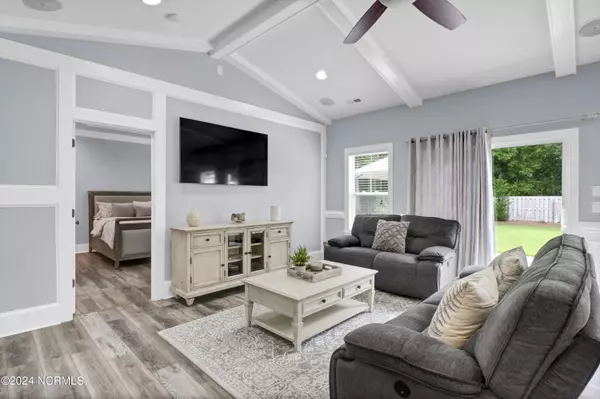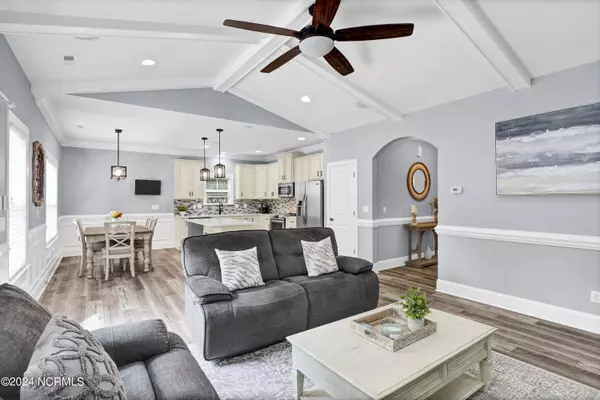$475,000
$479,900
1.0%For more information regarding the value of a property, please contact us for a free consultation.
3 Beds
2 Baths
1,826 SqFt
SOLD DATE : 09/12/2024
Key Details
Sold Price $475,000
Property Type Single Family Home
Sub Type Single Family Residence
Listing Status Sold
Purchase Type For Sale
Square Footage 1,826 sqft
Price per Sqft $260
Subdivision Belvedere
MLS Listing ID 100457487
Sold Date 09/12/24
Style Wood Frame
Bedrooms 3
Full Baths 2
HOA Y/N No
Originating Board North Carolina Regional MLS
Year Built 2014
Annual Tax Amount $1,974
Lot Size 0.480 Acres
Acres 0.48
Lot Dimensions TBD
Property Description
Welcome to this enchanted cottage situated on a half-acre lot in the coastal village of Hampstead, just minutes away from ICW and with no HOA. A large setback with immaculately maintained landscaping even further highlights the aesthetic appeal. You will be blown away with custom touches on every step. As you enter a spacious foyer, you will immediately notice gorgeous LVP floors, fresh paint, new light fixtures and rich trim work which carries through the entire home. A large and bright living room with a stunning vaulted ceiling and beams welcomes you and feels as though it was made for a friendly gathering and cozy evenings with a nice glass of wine, reading your favorite author, playing family games, conducting deep conversations or just watching movies. The open concept connects the living room with the dining room with nice wainscoting and the kitchen. The breathtaking gourmet kitchen offers stainless-steel appliances, brand-new Quartz Calcutta Stella countertops, custom glazed 42'' cabinets with crown molding, brand-new marble backsplash, a working island with double-sided cabinets, a new stainless-steel farm sink and a pantry which will please every chef.
The private Master Suite with a 10' trey ceiling and low voltage accent LED lighting offers a walk-in closet with custom shelving, a double vanity, a custom walk-in tiled shower with accent tiles and 2 pocket shelves, and a linen closet. Two spare bedrooms aren't shy on custom trim work either and share a full bathroom. A laundry room and a coat closet complete the main level.
Upstairs you can explore a bonus room with two attic accesses. Enjoy your afternoon coffee on a patio with an extended Trex decking on both sides, creating of almost 700 sq.ft. of entertaining space, while overlooking this private piece of paradise and allowing yourself to watch wildlife passing by - an abundance of birds, butterflies, fox, deer, owls, turtles, bunnies and opossums. Ready for some rock n' roll? A TERK-FM-PRO simplified antenna for the stereo is already in place. Just tune up your favorite song and get the party started.
Gentlemen, get ready - this gem has a garage that every man just dreams about; fully coated epoxy flooring, raised slab to prevent water from entering during heavy storms, a 220v 30a line available for future use, all exterior walls and ceiling are fully insulated, storage cabinets, work bench, a coat wood hall tree and a storage room that includes epoxy floor as well. This is every handyman's dream! The entire property has an irrigation system consisting of over 30 heads and a dripping system, as well as 44000 grain Whirlpool water softener with a sub utility drive control unit for optimal well water pressure for the well. It never loses pressure, and it is adjustable.
This property is Southern Country Living at its finest!
The absolutely amazing location of this property is another attractive feature to consider - a short commute to fabulous Kiwanis Park, highly rated schools, shopping, restaurants, many golf courses, ICWW access, Topsail Island and Wrightsville beaches, and the city of Wilmington with a world class university, a tremendously growing network of businesses, and a historic river district.
Location
State NC
County Pender
Community Belvedere
Zoning PD
Direction Head northeast on US-17 N, Turn right onto Country Club Dr, Arrive at Country Club Dr on the left.
Location Details Mainland
Rooms
Basement None
Primary Bedroom Level Primary Living Area
Interior
Interior Features Foyer, Kitchen Island, Master Downstairs, 9Ft+ Ceilings, Tray Ceiling(s), Vaulted Ceiling(s), Ceiling Fan(s), Pantry, Walk-in Shower, Walk-In Closet(s)
Heating Heat Pump, Electric
Flooring LVT/LVP, Carpet, Tile
Fireplaces Type None
Fireplace No
Window Features Blinds
Appliance Water Softener, Stove/Oven - Electric, Refrigerator, Microwave - Built-In, Dishwasher
Laundry Inside
Exterior
Exterior Feature Irrigation System
Parking Features On Site, Paved
Garage Spaces 2.0
Pool None
Waterfront Description None
Roof Type Architectural Shingle
Accessibility None
Porch Deck, Patio
Building
Story 1
Entry Level One
Foundation Slab
Sewer Septic On Site
Water Well
Structure Type Irrigation System
New Construction No
Schools
Elementary Schools Topsail
Middle Schools Topsail
High Schools Topsail
Others
Tax ID 4203-57-0065-0000
Acceptable Financing Cash, Conventional, FHA, USDA Loan, VA Loan
Listing Terms Cash, Conventional, FHA, USDA Loan, VA Loan
Special Listing Condition None
Read Less Info
Want to know what your home might be worth? Contact us for a FREE valuation!

Our team is ready to help you sell your home for the highest possible price ASAP

GET MORE INFORMATION
Owner/Broker In Charge | License ID: 267841






