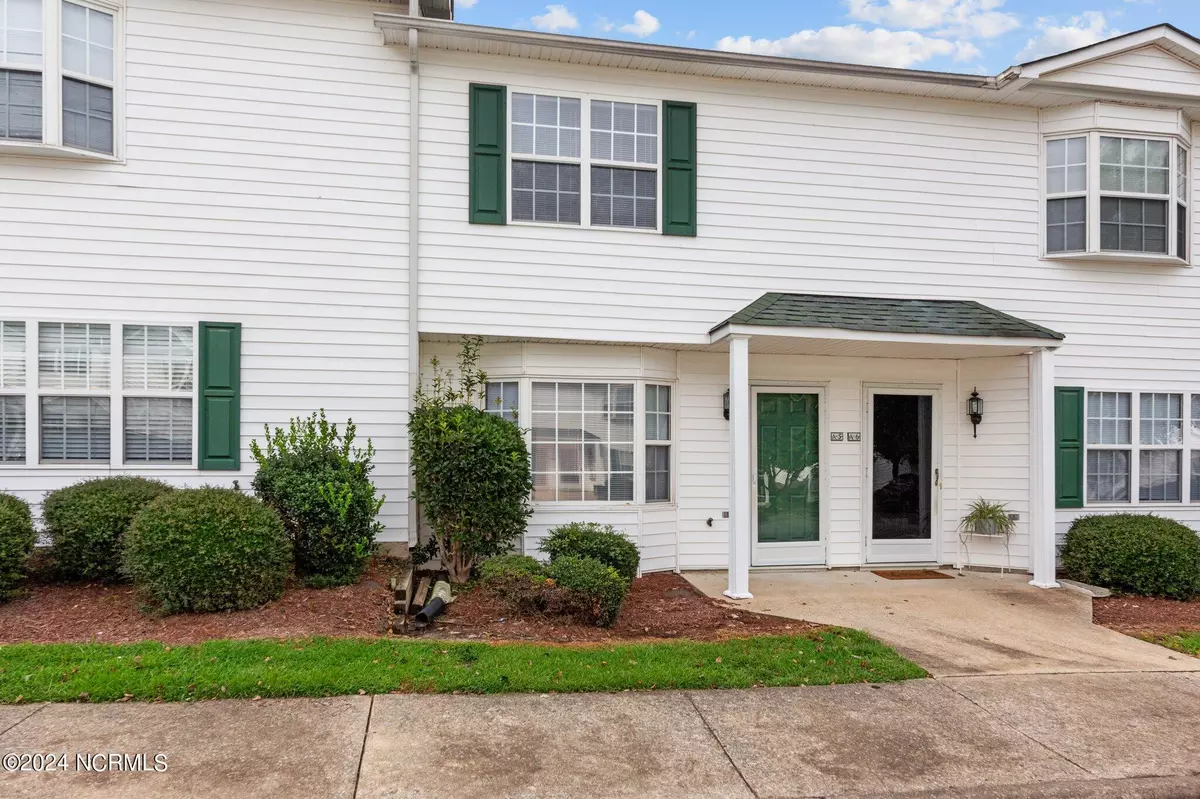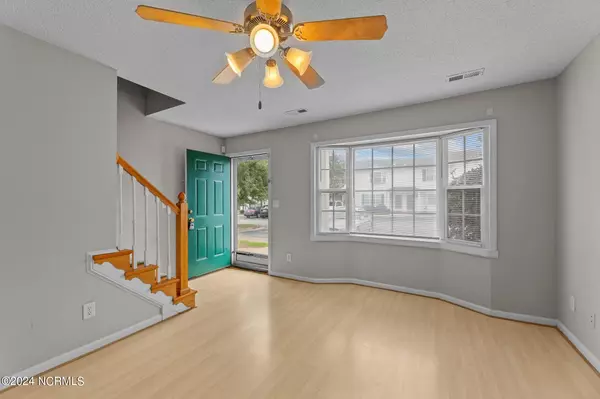$138,000
$140,000
1.4%For more information regarding the value of a property, please contact us for a free consultation.
2 Beds
2 Baths
1,052 SqFt
SOLD DATE : 09/13/2024
Key Details
Sold Price $138,000
Property Type Townhouse
Sub Type Townhouse
Listing Status Sold
Purchase Type For Sale
Square Footage 1,052 sqft
Price per Sqft $131
Subdivision Lakeview
MLS Listing ID 100459889
Sold Date 09/13/24
Style Wood Frame
Bedrooms 2
Full Baths 1
Half Baths 1
HOA Fees $900
HOA Y/N Yes
Originating Board North Carolina Regional MLS
Year Built 2002
Lot Size 871 Sqft
Acres 0.02
Lot Dimensions 871 SF
Property Description
Welcome to Greenville! Where you will find this charming 2 bedroom, 1.5-bath townhouse! Perfectly situated for convenience and comfort, this home offers easy access to the best that all Greenville and Pitt County has to offer. Just minutes away, you'll find top-notch medical offices, East Carolina University, diverse shopping options, and great restaurants. Need to commute? Commuting is a breeze with easy access to Raleigh, Kinston, and Washington.
Step inside to discover a welcoming living space, ideal for both relaxation and entertaining. The kitchen features ample storage and counterspace, while the adjoining dining area is perfect for enjoying meals with loved ones. This home offers two bedrooms on the second floor with a full bath. While the half bath is just off the kitchen and dining room.
Outside you can enjoy a private patio space, perfect for morning coffee or evening relaxation. With its prime location and comfortable layout, this townhouse offers an unparalleled lifestyle opportunity in Greenville. Don't miss out—schedule your showing today!
Location
State NC
County Pitt
Community Lakeview
Zoning R6
Direction From Raleigh take I-87 North / US-264 East / US-64 East toward Greenville / Rocky Mount / Wilson. Follow US-64 East to Greenville; US-64 East becomes Stantonsburg Rd. Right onto Bethesda Dr. Left onto Johns Hopkins Dr. Right onto Spring Forest Rd. Turn Right into Lakeview. Townhouse is on your left.
Location Details Mainland
Rooms
Primary Bedroom Level Non Primary Living Area
Ensuite Laundry Hookup - Dryer, Washer Hookup
Interior
Interior Features None
Laundry Location Hookup - Dryer,Washer Hookup
Heating Electric, Heat Pump, Natural Gas
Cooling Central Air
Flooring Carpet, Laminate
Appliance Stove/Oven - Electric, Refrigerator, Dishwasher
Laundry Hookup - Dryer, Washer Hookup
Exterior
Garage Parking Lot, Assigned
Waterfront No
Roof Type Architectural Shingle
Porch Enclosed, Patio
Parking Type Parking Lot, Assigned
Building
Story 2
Entry Level Two
Foundation Slab, See Remarks
Sewer Municipal Sewer
Water Municipal Water
New Construction No
Schools
Elementary Schools Lake Forest
Middle Schools C.M. Eppes
High Schools South Central
Others
Tax ID 065448
Acceptable Financing Cash, Conventional
Listing Terms Cash, Conventional
Special Listing Condition None
Read Less Info
Want to know what your home might be worth? Contact us for a FREE valuation!

Our team is ready to help you sell your home for the highest possible price ASAP

GET MORE INFORMATION

Owner/Broker In Charge | License ID: 267841






