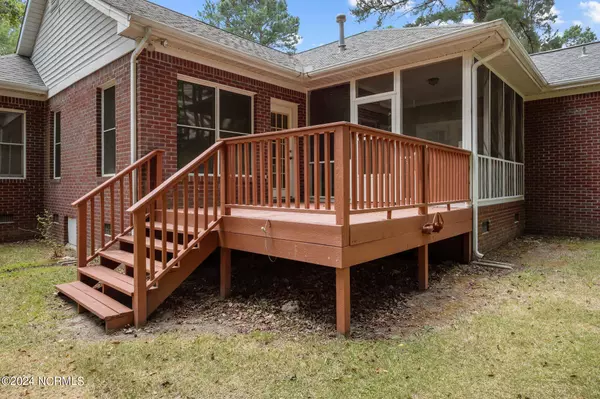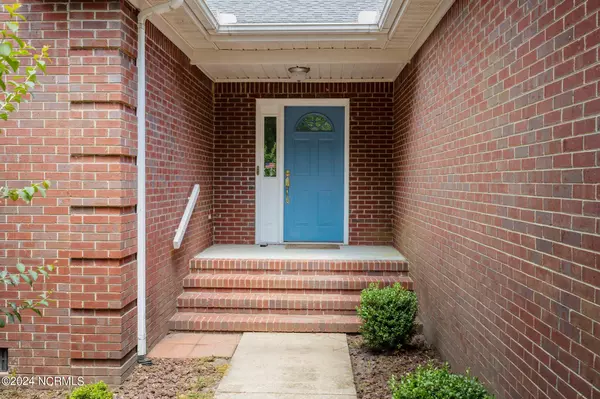$305,000
$310,000
1.6%For more information regarding the value of a property, please contact us for a free consultation.
3 Beds
2 Baths
1,709 SqFt
SOLD DATE : 09/13/2024
Key Details
Sold Price $305,000
Property Type Single Family Home
Sub Type Single Family Residence
Listing Status Sold
Purchase Type For Sale
Square Footage 1,709 sqft
Price per Sqft $178
Subdivision River Bend
MLS Listing ID 100452456
Sold Date 09/13/24
Style Wood Frame
Bedrooms 3
Full Baths 2
HOA Y/N No
Originating Board North Carolina Regional MLS
Year Built 1992
Annual Tax Amount $1,773
Lot Size 0.490 Acres
Acres 0.49
Lot Dimensions Irregular
Property Description
Welcome to your new home in the sought-after waterfront community of River Bend, NC. This charming brick ranch, built in 1992, offers a serene and private living experience. With an open floor plan, this home provides the perfect canvas for your personal touch and creative refresh.
Key Features: 3 spacious bedrooms, 2 full bathrooms, Generously sized private yard,
Open Floor Plan: Enjoy a seamless flow between living spaces, ideal for entertaining and everyday living. Ample natural light, cozy atmosphere. The kitchen is Ready for your updates and personal style. The main suite is a comfortable retreat with an ensuite bathroom large closet and access to the screened porch.
2 extra bedrooms are a generous size and share a hall bath. The easy maintenance brick exterior means you have more time for lounging on the screen porch or deck.
River Bend is a picturesque waterfront community with Waterfront Access to the Trent River, perfect for boating, fishing, and water sports.
Convenience: Near shopping centers, medical facilities, and essential services.
Community Amenities: Enjoy the peaceful and friendly atmosphere of River Bend, with parks and recreational areas nearby.
This is a Must See!
Location
State NC
County Craven
Community River Bend
Zoning Residential
Direction From Highway 17 Business South/MLK Turn left into River Bend on Shoreline. Turn right on Plantation Drive. Turn Left on Massachusetts Road. 108 Massachusetts Road is on the left
Location Details Mainland
Rooms
Basement Crawl Space
Primary Bedroom Level Primary Living Area
Ensuite Laundry Inside
Interior
Interior Features Master Downstairs, Ceiling Fan(s), Walk-In Closet(s)
Laundry Location Inside
Heating Electric, Heat Pump
Cooling Central Air
Flooring Carpet, Vinyl
Fireplaces Type Gas Log
Fireplace Yes
Window Features Blinds
Appliance Stove/Oven - Electric, Refrigerator, Microwave - Built-In, Dishwasher
Laundry Inside
Exterior
Garage Off Street
Garage Spaces 2.0
Waterfront No
Roof Type Shingle,Composition
Porch Deck, Screened
Parking Type Off Street
Building
Story 1
Entry Level One
Sewer Septic On Site
Water Municipal Water
New Construction No
Schools
Elementary Schools Ben Quinn
Middle Schools H. J. Macdonald
High Schools New Bern
Others
Tax ID 8-200-K -045
Acceptable Financing Cash, Conventional, FHA, VA Loan
Listing Terms Cash, Conventional, FHA, VA Loan
Special Listing Condition None
Read Less Info
Want to know what your home might be worth? Contact us for a FREE valuation!

Our team is ready to help you sell your home for the highest possible price ASAP

GET MORE INFORMATION

Owner/Broker In Charge | License ID: 267841






