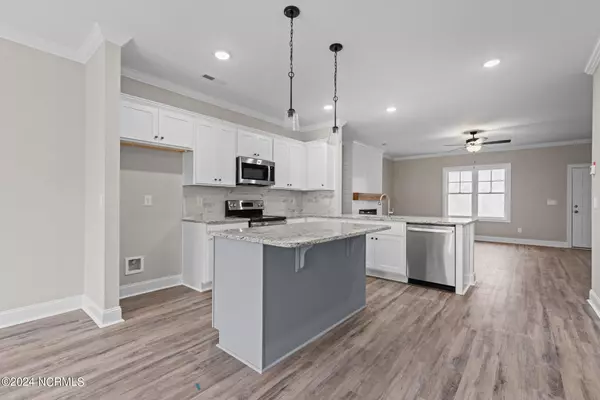$259,900
$259,900
For more information regarding the value of a property, please contact us for a free consultation.
3 Beds
2 Baths
1,471 SqFt
SOLD DATE : 07/18/2024
Key Details
Sold Price $259,900
Property Type Single Family Home
Sub Type Single Family Residence
Listing Status Sold
Purchase Type For Sale
Square Footage 1,471 sqft
Price per Sqft $176
Subdivision Surrey Meadows
MLS Listing ID 100420870
Sold Date 07/18/24
Style Wood Frame
Bedrooms 3
Full Baths 2
HOA Fees $120
HOA Y/N Yes
Originating Board North Carolina Regional MLS
Year Built 2024
Lot Size 6,970 Sqft
Acres 0.16
Lot Dimensions see plot plan
Property Description
Custom Built RANCH PLAN! Luxury Vinyl HWD Style Flooring Throughout Main Living! Upgraded Lighting & Hardware Throughout! Kit: Granite CTops, Flat Panel Painted Cabinets, Peninsula & Center Island w/Breakfast Bar & Pendant Lights, Tile Backsplash, SS Appls Incl Smooth Top Range, MW & DW! Pantry w/Cstm Shelving! Open to Breakfast Area w/Slider to Rear Grililng Patio! Owner's Suite: Plush Carpet, Crown Molding, Ceiling Fan w/Light & Spacious WIC w/Cstm Wood Shelving! Owner's Bath: Dual Vanity & Walk in Shower! FamRm: Crown Molding, Linear Electric Fireplace w/Shiplap Accent Surround & Stained Mantle & Ceiling Fan! Laundry w/Custom Wall Cabinets!
Location
State NC
County Wilson
Community Surrey Meadows
Direction US 264E/US-64E to US 264 ALT in Wilson. Take Exit 36B from US 264E; follow US-264 ALT E to left on Sweet Williams Lane, follow to back of community.
Location Details Mainland
Rooms
Primary Bedroom Level Primary Living Area
Ensuite Laundry Inside
Interior
Interior Features Foyer, Kitchen Island, Master Downstairs, 9Ft+ Ceilings, Ceiling Fan(s), Pantry, Walk-in Shower, Walk-In Closet(s)
Laundry Location Inside
Heating Electric, Forced Air, Heat Pump
Cooling Central Air
Flooring LVT/LVP, Carpet
Appliance Stove/Oven - Electric, Range, Microwave - Built-In, Dishwasher
Laundry Inside
Exterior
Garage Paved
Pool None
Waterfront No
Roof Type Shingle
Porch Patio, Porch
Parking Type Paved
Building
Lot Description Level
Story 1
Entry Level One
Foundation Slab
Sewer Municipal Sewer
Water Municipal Water
New Construction Yes
Schools
Elementary Schools Jones
Middle Schools Forest Hills
High Schools Hunt High
Others
Tax ID 4460
Acceptable Financing Cash, Conventional, VA Loan
Listing Terms Cash, Conventional, VA Loan
Special Listing Condition None
Read Less Info
Want to know what your home might be worth? Contact us for a FREE valuation!

Our team is ready to help you sell your home for the highest possible price ASAP

GET MORE INFORMATION

Owner/Broker In Charge | License ID: 267841






