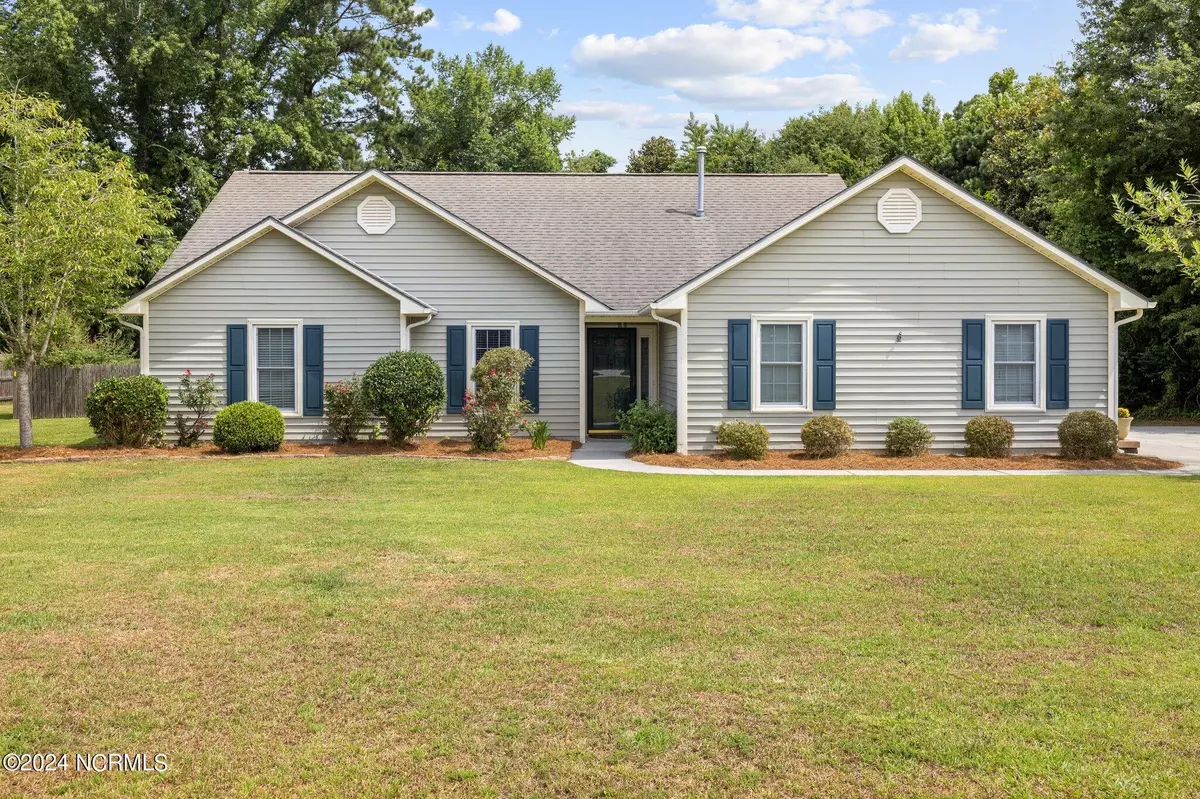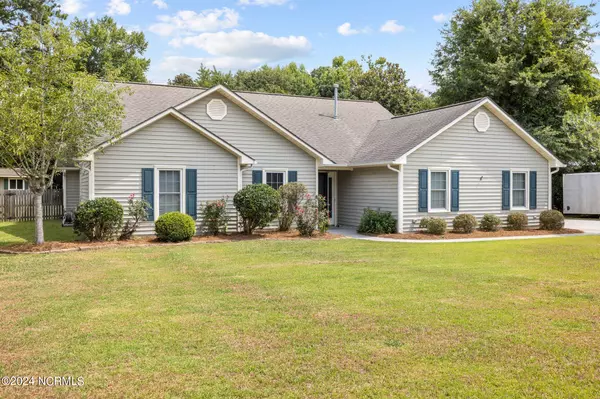$317,000
$319,000
0.6%For more information regarding the value of a property, please contact us for a free consultation.
3 Beds
2 Baths
1,755 SqFt
SOLD DATE : 09/16/2024
Key Details
Sold Price $317,000
Property Type Single Family Home
Sub Type Single Family Residence
Listing Status Sold
Purchase Type For Sale
Square Footage 1,755 sqft
Price per Sqft $180
Subdivision Deerfield
MLS Listing ID 100453366
Sold Date 09/16/24
Style Wood Frame
Bedrooms 3
Full Baths 2
HOA Y/N No
Originating Board North Carolina Regional MLS
Year Built 1994
Annual Tax Amount $911
Lot Size 0.620 Acres
Acres 0.62
Lot Dimensions irregular
Property Description
This charming one-level patio home boasts a thoughtful layout with 3 bedrooms, 2 bathrooms, and a range of desirable features. The main living area impresses with vaulted ceilings, creating a spacious and open feel. The split floorplan ensures privacy, while the open concept design enhances flow and connectivity throughout the home.
The primary bedroom includes an en-suite bathroom with a walk-in shower for added ease. The living room and sunroom share a dual-sided fireplace, perfect for cozy evenings. Enjoy the outdoors from the screened-in patio or the open outdoor patio in the large fenced yard, offering privacy and space for outdoor activities.
Conveniently located, this home is well maintained and exudes great curb appeal. The two-car garage provides ample parking and storage space. The bright and airy kitchen features granite countertops and a double oven, ideal for cooking and entertaining. A lawn shed offers additional storage for outdoor equipment.
This property comes fully equipped with all appliances, including a washer and dryer. Don't miss the opportunity to own this wonderful home that combines comfort, style, and functionality in a prime location.
Location
State NC
County Craven
Community Deerfield
Zoning Residential
Direction Hwy 17 South, right on Rocky Run Rd (across from Shell Station), immediate left on Forest Oaks Dr into Deerfield entrance, first left is Woodbrook Drive, house on the right.
Location Details Mainland
Rooms
Other Rooms Shed(s)
Basement None
Primary Bedroom Level Primary Living Area
Ensuite Laundry Laundry Closet
Interior
Laundry Location Laundry Closet
Heating Electric, Heat Pump
Cooling Central Air
Flooring Carpet, Laminate, Tile, Vinyl
Fireplaces Type Gas Log
Fireplace Yes
Window Features Blinds
Appliance Stove/Oven - Electric, Refrigerator, Microwave - Built-In, Double Oven, Dishwasher
Laundry Laundry Closet
Exterior
Garage Off Street, Paved
Garage Spaces 2.0
Waterfront No
Roof Type Shingle
Porch Patio
Parking Type Off Street, Paved
Building
Story 1
Entry Level One
Foundation Slab
Sewer Septic On Site
Water Municipal Water
New Construction No
Schools
Elementary Schools Ben Quinn
Middle Schools H. J. Macdonald
High Schools New Bern
Others
Tax ID 8-206-2 -066
Acceptable Financing Cash, Conventional, FHA, USDA Loan, VA Loan
Listing Terms Cash, Conventional, FHA, USDA Loan, VA Loan
Special Listing Condition None
Read Less Info
Want to know what your home might be worth? Contact us for a FREE valuation!

Our team is ready to help you sell your home for the highest possible price ASAP

GET MORE INFORMATION

Owner/Broker In Charge | License ID: 267841






