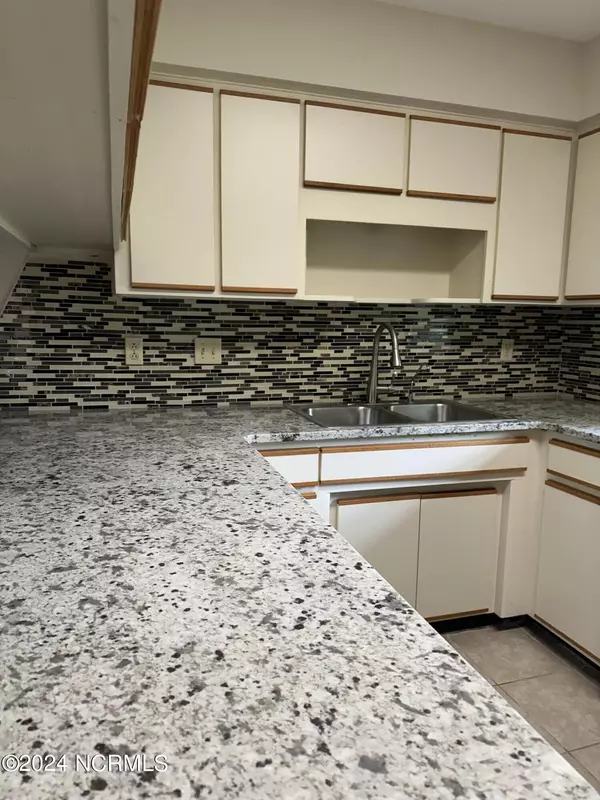$185,000
$195,400
5.3%For more information regarding the value of a property, please contact us for a free consultation.
3 Beds
2 Baths
1,400 SqFt
SOLD DATE : 09/19/2024
Key Details
Sold Price $185,000
Property Type Townhouse
Sub Type Townhouse
Listing Status Sold
Purchase Type For Sale
Square Footage 1,400 sqft
Price per Sqft $132
Subdivision River Bend
MLS Listing ID 100444609
Sold Date 09/19/24
Style Wood Frame
Bedrooms 3
Full Baths 2
HOA Fees $2,400
HOA Y/N Yes
Originating Board North Carolina Regional MLS
Year Built 1985
Annual Tax Amount $1,082
Lot Size 3,485 Sqft
Acres 0.08
Lot Dimensions irregular
Property Description
Wanting a simpler and easier lifestyle? Here is a wonderful three bedroom, two full bath end unit located in a highly prized neighborhood in the town of River Bend. The townhome includes upgrades of tile flooring in the living and dining area, downstairs hallway and granite kitchen with backsplash and breakfast bar. The living/dining area has high ceilings with an electric fireplace. It features a Carolina room with large windows providing plenty of sunlight. A lovely enclosed patio with inlaid brick pavers where both a vegetable and flower garden can be enjoyed. There are many amenities and activities offered in the community of River Bend: tennis courts, swimming pool, restaurants, a marina, water activities and a great golf course at the River Bend Country Club. Easy access to Cherry Point and the beaches via Hwy 17 and Hwy 70. Located a few minutes away from downtown New Bern and medical facilities. Refrigerator, washer and dryer convey.
Location
State NC
County Craven
Community River Bend
Zoning Residential
Direction From downtown New Bern take Hwy 17S;Left into River Bend, left on Ashley Place, unit on your left
Location Details Mainland
Rooms
Basement None
Primary Bedroom Level Non Primary Living Area
Ensuite Laundry Hookup - Dryer, Laundry Closet, In Hall, Washer Hookup
Interior
Interior Features Bookcases, 9Ft+ Ceilings, Ceiling Fan(s), Pantry
Laundry Location Hookup - Dryer,Laundry Closet,In Hall,Washer Hookup
Heating Heat Pump, Electric, Forced Air
Flooring Carpet, Tile, Vinyl
Window Features Blinds
Appliance Washer, Stove/Oven - Electric, Refrigerator, Ice Maker, Dryer, Disposal, Dishwasher
Laundry Hookup - Dryer, Laundry Closet, In Hall, Washer Hookup
Exterior
Garage On Street, Detached, Assigned, On Site, Paved
Garage Spaces 1.0
Pool None
Waterfront No
Waterfront Description Water Access Comm
Roof Type Shingle
Porch Patio
Parking Type On Street, Detached, Assigned, On Site, Paved
Building
Lot Description Front Yard
Story 2
Entry Level End Unit,One and One Half
Foundation Slab
Sewer Municipal Sewer
Water Municipal Water
Architectural Style Patio
New Construction No
Schools
Elementary Schools Ben Quinn
Middle Schools H. J. Macdonald
High Schools New Bern
Others
Tax ID 8-206-1 -096
Acceptable Financing Cash, Conventional, FHA
Listing Terms Cash, Conventional, FHA
Special Listing Condition None
Read Less Info
Want to know what your home might be worth? Contact us for a FREE valuation!

Our team is ready to help you sell your home for the highest possible price ASAP

GET MORE INFORMATION

Owner/Broker In Charge | License ID: 267841






