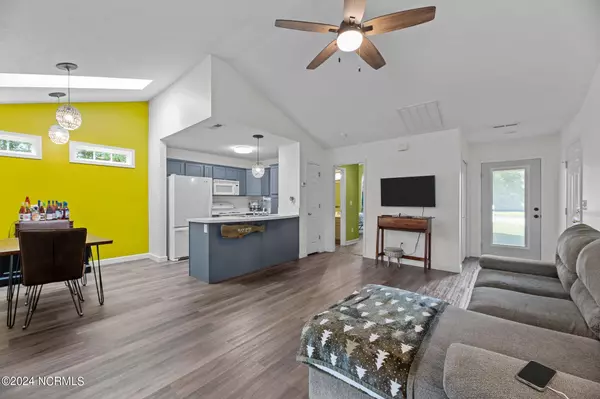$231,500
$239,900
3.5%For more information regarding the value of a property, please contact us for a free consultation.
3 Beds
2 Baths
1,166 SqFt
SOLD DATE : 09/19/2024
Key Details
Sold Price $231,500
Property Type Single Family Home
Sub Type Single Family Residence
Listing Status Sold
Purchase Type For Sale
Square Footage 1,166 sqft
Price per Sqft $198
Subdivision Elizabeth Downs
MLS Listing ID 100462080
Sold Date 09/19/24
Style Wood Frame
Bedrooms 3
Full Baths 2
HOA Fees $480
HOA Y/N Yes
Originating Board North Carolina Regional MLS
Year Built 2006
Lot Size 6,098 Sqft
Acres 0.14
Lot Dimensions Irregular
Property Description
Welcome to this charming 3-bedroom, 2-bathroom home in the sought-after Elizabeth Downs neighborhood of New Bern! Enter inside to an inviting open floor plan that is both light and bright, creating a welcoming atmosphere throughout. The kitchen, overlooking the living room and dining area, features a convenient breakfast bar, ample cabinet space, and modern appliances, making it perfect for both everyday living and entertaining. The living room opens up to a pergola-covered patio, where you can relax and enjoy the privacy of the fenced-in backyard. The owner's suite is a true retreat, offering a spacious walk-in closet and plenty of natural light. Two additional bedrooms and a full bathroom provide comfortable accommodations for guests. To top it off, the seller had work done in the attic to make this home more energy efficient! Located just minutes from Carolina East Medical Center and the historic charm of Downtown New Bern, this home offers the perfect blend of comfort, convenience, and style. Don't miss the opportunity to make this delightful property your own! Call us today to schedule your private tour.
Location
State NC
County Craven
Community Elizabeth Downs
Zoning RESIDENTIAL
Direction Take US-70 W to S Glenburnie Rd. Take the Glenburnie Rd exit from US-70 W, Drive to Elizabeth Ave, Destination will be on the left.
Location Details Mainland
Rooms
Primary Bedroom Level Primary Living Area
Interior
Interior Features Master Downstairs
Heating Electric, Heat Pump
Cooling Central Air
Fireplaces Type None
Fireplace No
Exterior
Garage On Site, Paved
Garage Spaces 1.0
Waterfront No
Roof Type Shingle
Porch Deck, Patio, Porch
Parking Type On Site, Paved
Building
Story 1
Entry Level One
Foundation Slab
Sewer Municipal Sewer
Water Municipal Water
New Construction No
Schools
Elementary Schools Trent Park
Middle Schools H. J. Macdonald
High Schools New Bern
Others
Tax ID 8-240-H -4303
Acceptable Financing Cash, Conventional, FHA, VA Loan
Listing Terms Cash, Conventional, FHA, VA Loan
Special Listing Condition None
Read Less Info
Want to know what your home might be worth? Contact us for a FREE valuation!

Our team is ready to help you sell your home for the highest possible price ASAP

GET MORE INFORMATION

Owner/Broker In Charge | License ID: 267841






