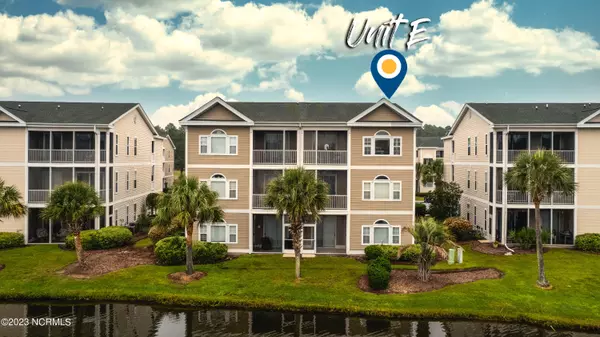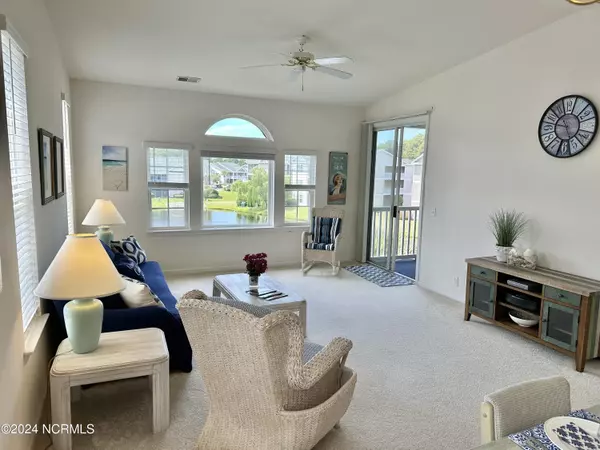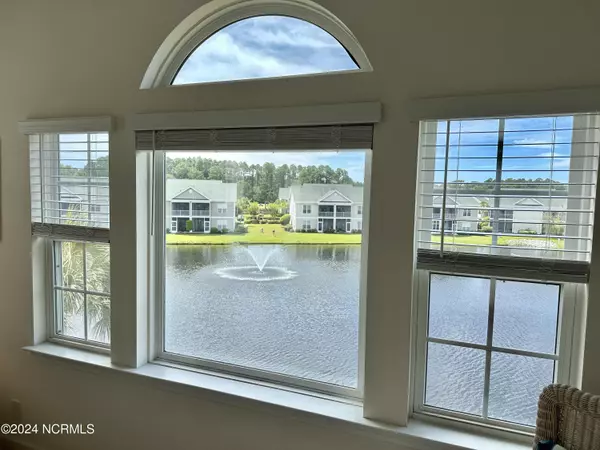$230,000
$240,000
4.2%For more information regarding the value of a property, please contact us for a free consultation.
3 Beds
2 Baths
1,336 SqFt
SOLD DATE : 09/20/2024
Key Details
Sold Price $230,000
Property Type Condo
Sub Type Condominium
Listing Status Sold
Purchase Type For Sale
Square Footage 1,336 sqft
Price per Sqft $172
Subdivision Sandpiper Bay
MLS Listing ID 100407633
Sold Date 09/20/24
Style Wood Frame
Bedrooms 3
Full Baths 2
HOA Fees $5,952
HOA Y/N Yes
Originating Board North Carolina Regional MLS
Year Built 2000
Annual Tax Amount $1,141
Property Description
Investors, take note of this clean, bright, furnished, third floor condo at an amazing price!! Use it as an income generating unit or enjoy the community yourself! This condo appeals to golfers, beach-goers, shoppers, anyone who wants to be near activities but wants peace and tranquility when at home! This third floor 3 bedroom, 2 bath condo is bright, spacious, furnished, has a screened in porch overlooking the pond and fountain, permits short term and long term rentals, features vaulted ceilings, has a washer and dryer in the unit, pantry, and an open concept living space. You can be relaxing at the beach, teeing off at one of many local golf courses, shopping, or enjoying a variety of dining options all within minutes of your condo! Don't want to drive anywhere - enjoy 2 community pools, tennis courts, sidewalks, clubhouse dining and bike racks right outside your door!. Don't miss this opportunity to own a great condo in Sandpiper Bay!
Location
State NC
County Brunswick
Community Sandpiper Bay
Zoning RES
Direction From Old Georgetown Rd, turn into Sandpiper Bay community. Drive straight to the stop sign. Turn left at the stop sign onto Great Egret Circle. Follow the road and Building 58 is on the right, Unit E, top floor unit on the left.
Location Details Mainland
Rooms
Primary Bedroom Level Primary Living Area
Interior
Interior Features Vaulted Ceiling(s), Ceiling Fan(s), Furnished, Pantry, Walk-in Shower, Walk-In Closet(s)
Heating Electric, Heat Pump
Cooling Central Air
Fireplaces Type None
Fireplace No
Window Features Blinds
Appliance Washer, Stove/Oven - Electric, Refrigerator, Dryer, Dishwasher
Laundry Laundry Closet
Exterior
Parking Features Lighted, On Site, Paved
Waterfront Description None
View Pond, Water
Roof Type Shingle
Porch Covered, Porch, Screened
Building
Lot Description See Remarks
Story 1
Entry Level 3rd Floor Unit,End Unit
Foundation Slab
Sewer Municipal Sewer
Water Municipal Water
New Construction No
Schools
Elementary Schools Jessie Mae Monroe
Middle Schools Shallotte
High Schools West Brunswick
Others
Tax ID 227pa059
Acceptable Financing Cash, Conventional
Listing Terms Cash, Conventional
Special Listing Condition None
Read Less Info
Want to know what your home might be worth? Contact us for a FREE valuation!

Our team is ready to help you sell your home for the highest possible price ASAP

GET MORE INFORMATION
Owner/Broker In Charge | License ID: 267841






