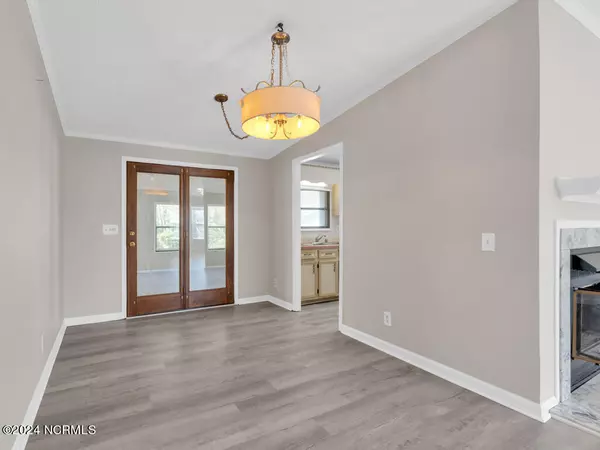$220,000
$229,900
4.3%For more information regarding the value of a property, please contact us for a free consultation.
3 Beds
2 Baths
1,404 SqFt
SOLD DATE : 09/20/2024
Key Details
Sold Price $220,000
Property Type Manufactured Home
Sub Type Manufactured Home
Listing Status Sold
Purchase Type For Sale
Square Footage 1,404 sqft
Price per Sqft $156
Subdivision Village At Calabash
MLS Listing ID 100435997
Sold Date 09/20/24
Bedrooms 3
Full Baths 2
HOA Fees $204
HOA Y/N Yes
Originating Board North Carolina Regional MLS
Year Built 1988
Annual Tax Amount $873
Lot Size 9,148 Sqft
Acres 0.21
Lot Dimensions 73*128*73*127
Property Description
For Sale, within the Town of Carolina Shores, is this double-wide manufactured home with 3BDR/2BA/2CAR. Situated in the Village at Calabash, this home has a split floor plan, sunroom, two-car detached garage, a laundry area off the kitchen, walk-in closets, gas log fireplace in the living room, cathedral ceilings, ceiling fans, a rear porch, public water, public sewer, paved road, and low Home Owner Association fees. The home offers privacy with its split bedroom floor plan. The owner's suite has an ensuite bathroom. All appliances are included in the sale, including a brand-new dishwasher. New roof installed in May 2024. The home is in an established community with a swimming pool and clubhouse. The property offers a convenient location, just a brief drive away from the South Brunswick Island beaches, shopping centers, medical facilities, fishing spots, and championship golf courses. Moreover, it is in proximity to the charming fishing town of Calabash, renowned as the ''Seafood Capital of the World.'' Interested buyers are encouraged to call for more information or to schedule a viewing.
Location
State NC
County Brunswick
Community Village At Calabash
Zoning CS-MFH
Direction From Thomasboro Road enter the Village of Calabash. At the first stop sign, go right and take your first left onto Putting Lane. Next stop sign go left and home is on the right with sign.
Location Details Mainland
Rooms
Basement Crawl Space, None
Primary Bedroom Level Primary Living Area
Interior
Interior Features Master Downstairs, Walk-in Shower
Heating Heat Pump, Electric
Flooring Carpet, Laminate
Fireplaces Type Gas Log
Fireplace Yes
Window Features Blinds
Appliance Refrigerator, Range, Dishwasher
Laundry Hookup - Dryer, Laundry Closet, Washer Hookup
Exterior
Parking Features Concrete, Off Street
Garage Spaces 2.0
Roof Type Shingle
Accessibility None
Porch Porch
Building
Lot Description See Remarks
Story 1
Entry Level One
Sewer Municipal Sewer
Water Municipal Water
New Construction No
Schools
Elementary Schools Jessie Mae Monroe
Middle Schools Shallotte
High Schools West Brunswick
Others
Tax ID 241ha298
Acceptable Financing Cash, Conventional
Listing Terms Cash, Conventional
Special Listing Condition None
Read Less Info
Want to know what your home might be worth? Contact us for a FREE valuation!

Our team is ready to help you sell your home for the highest possible price ASAP

GET MORE INFORMATION
Owner/Broker In Charge | License ID: 267841






