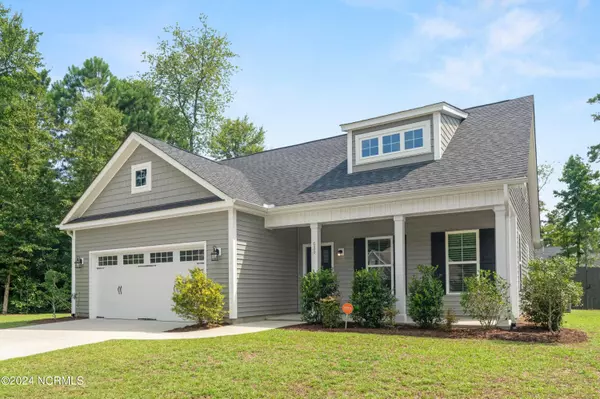$389,900
$389,900
For more information regarding the value of a property, please contact us for a free consultation.
3 Beds
3 Baths
1,736 SqFt
SOLD DATE : 09/20/2024
Key Details
Sold Price $389,900
Property Type Single Family Home
Sub Type Single Family Residence
Listing Status Sold
Purchase Type For Sale
Square Footage 1,736 sqft
Price per Sqft $224
Subdivision Belvedere
MLS Listing ID 100461371
Sold Date 09/20/24
Style Wood Frame
Bedrooms 3
Full Baths 2
Half Baths 1
HOA Y/N No
Originating Board North Carolina Regional MLS
Year Built 2019
Annual Tax Amount $2,163
Lot Size 0.405 Acres
Acres 0.41
Lot Dimensions Irregular
Property Description
Gorgeous better-than-new home on 0.4 acres close to the heart of Hampstead! This is country, coastal, & golf living all wrapped up into one! Short drive to both the beach & the nearest golf course with NO HOA & a chicken coop in your backyard! Fully fenced with mature landscaping, an existing fire pit, patio, & a screened-in back porch, enjoy this property as-is or take advantage of the nearly half-acre lot to transform it into your dream backyard. The interior of the home is move-in ready with gleaming neutral LVP flooring throughout the lower level, complimenting paint, & lots of light. The kitchen features crisp white cabinetry, quartz counters, a generous eat-at island & stainless steel appliances. With the screened-in porch located off the kitchen's dining area, you can easily eat dinner outside in nice weather or start the day with a cup of good coffee. Upstairs, you'll find all of the bedrooms outfitted with new carpet & ceiling fans. The primary homeowner's bedroom is spacious with a walk-in closet & ensuite bathroom. Hampstead is a convenient drive from both Camp Lejeune, Wilmington, and Surf City, making it a great choice for commuters and weekend explorers alike.
Location
State NC
County Pender
Community Belvedere
Zoning PD
Direction From US 17 N, Hampstead: Right on Country Club Dr, Left on N Belvedere Dr, Home will be on the Left
Location Details Mainland
Rooms
Other Rooms See Remarks
Primary Bedroom Level Primary Living Area
Interior
Interior Features Master Downstairs, Walk-In Closet(s)
Heating Electric, Heat Pump
Cooling Central Air
Fireplaces Type None
Fireplace No
Appliance Stove/Oven - Electric
Laundry Inside
Exterior
Garage Additional Parking, Concrete, Garage Door Opener, Lighted
Garage Spaces 2.0
Waterfront No
Roof Type Shingle
Porch Covered, Patio, Porch, Screened
Parking Type Additional Parking, Concrete, Garage Door Opener, Lighted
Building
Story 2
Entry Level Two
Foundation Slab
Sewer Municipal Sewer
Water Municipal Water
New Construction No
Schools
Elementary Schools North Topsail
Middle Schools Surf City
High Schools Topsail
Others
Tax ID 4203-58-1123-0000
Acceptable Financing Cash, Conventional, USDA Loan, VA Loan
Listing Terms Cash, Conventional, USDA Loan, VA Loan
Special Listing Condition None
Read Less Info
Want to know what your home might be worth? Contact us for a FREE valuation!

Our team is ready to help you sell your home for the highest possible price ASAP

GET MORE INFORMATION

Owner/Broker In Charge | License ID: 267841






