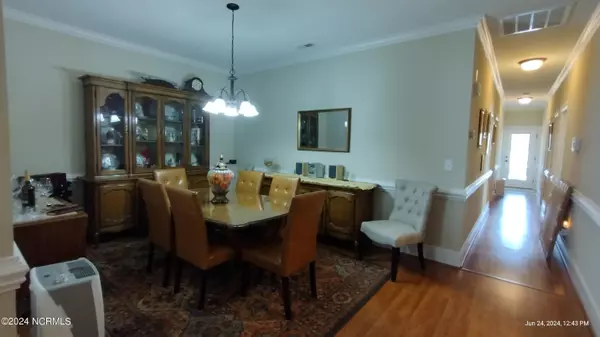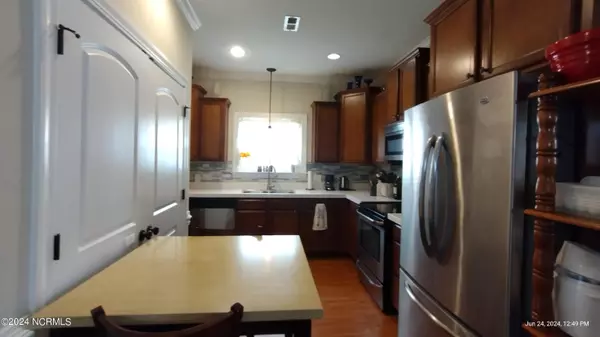$230,000
$235,000
2.1%For more information regarding the value of a property, please contact us for a free consultation.
3 Beds
2 Baths
1,430 SqFt
SOLD DATE : 09/16/2024
Key Details
Sold Price $230,000
Property Type Single Family Home
Sub Type Single Family Residence
Listing Status Sold
Purchase Type For Sale
Square Footage 1,430 sqft
Price per Sqft $160
Subdivision Bent Creek
MLS Listing ID 100450611
Sold Date 09/16/24
Style Wood Frame
Bedrooms 3
Full Baths 2
HOA Fees $310
HOA Y/N Yes
Originating Board North Carolina Regional MLS
Year Built 2014
Lot Size 4,792 Sqft
Acres 0.11
Lot Dimensions 42.59x120x39.43x119.39
Property Description
Welcome to your new home in the highly sought-after Bent Creek subdivision! This charming 3-bedroom, 2-bath townhouse with garage, lovingly maintained by its original owner, offers a perfect blend of comfort and style.
Step into the master suite featuring a luxurious trey ceiling, a spacious walk-in closet, and a master bath with a double vanity and a walk-in shower for a spa-like experience. The additional bedrooms are well-sized, providing ample space for family, guests, or a home office.
The home is equipped with new HVAC, ceiling fans and blinds throughout, ensuring comfort and privacy year-round. Enjoy your mornings and evenings on the screened-in back patio, an ideal spot for sipping coffee or watching the sunset.
Don't miss this opportunity to join the Bent Creek community. Schedule your visit today and experience the perfect combination of convenience, elegance, and tranquility!
Location
State NC
County Pitt
Community Bent Creek
Zoning R6
Direction Johns Hopkins Dr, left onto Spring Forest Rd, right onto Nantucket Rd, left onto Ellsworth Dr and the home will be on the rt
Location Details Mainland
Rooms
Primary Bedroom Level Primary Living Area
Ensuite Laundry Laundry Closet, In Kitchen
Interior
Interior Features Master Downstairs, Tray Ceiling(s), Ceiling Fan(s), Walk-in Shower, Walk-In Closet(s)
Laundry Location Laundry Closet,In Kitchen
Heating Electric, Heat Pump
Cooling Central Air
Flooring Carpet, Laminate, Tile, Wood
Window Features Thermal Windows,Blinds
Appliance Stove/Oven - Electric, Microwave - Built-In, Disposal, Dishwasher
Laundry Laundry Closet, In Kitchen
Exterior
Garage Paved
Garage Spaces 1.0
Waterfront No
Roof Type Shingle
Porch Covered, Patio, Porch, Screened
Parking Type Paved
Building
Story 1
Entry Level One
Foundation Raised, Slab
Sewer Municipal Sewer
Water Municipal Water
New Construction No
Schools
Elementary Schools Lakeforest
Middle Schools C.M. Eppes
High Schools South Central
Others
Tax ID 081831
Acceptable Financing Cash, Conventional, FHA, VA Loan
Listing Terms Cash, Conventional, FHA, VA Loan
Special Listing Condition None
Read Less Info
Want to know what your home might be worth? Contact us for a FREE valuation!

Our team is ready to help you sell your home for the highest possible price ASAP

GET MORE INFORMATION

Owner/Broker In Charge | License ID: 267841






