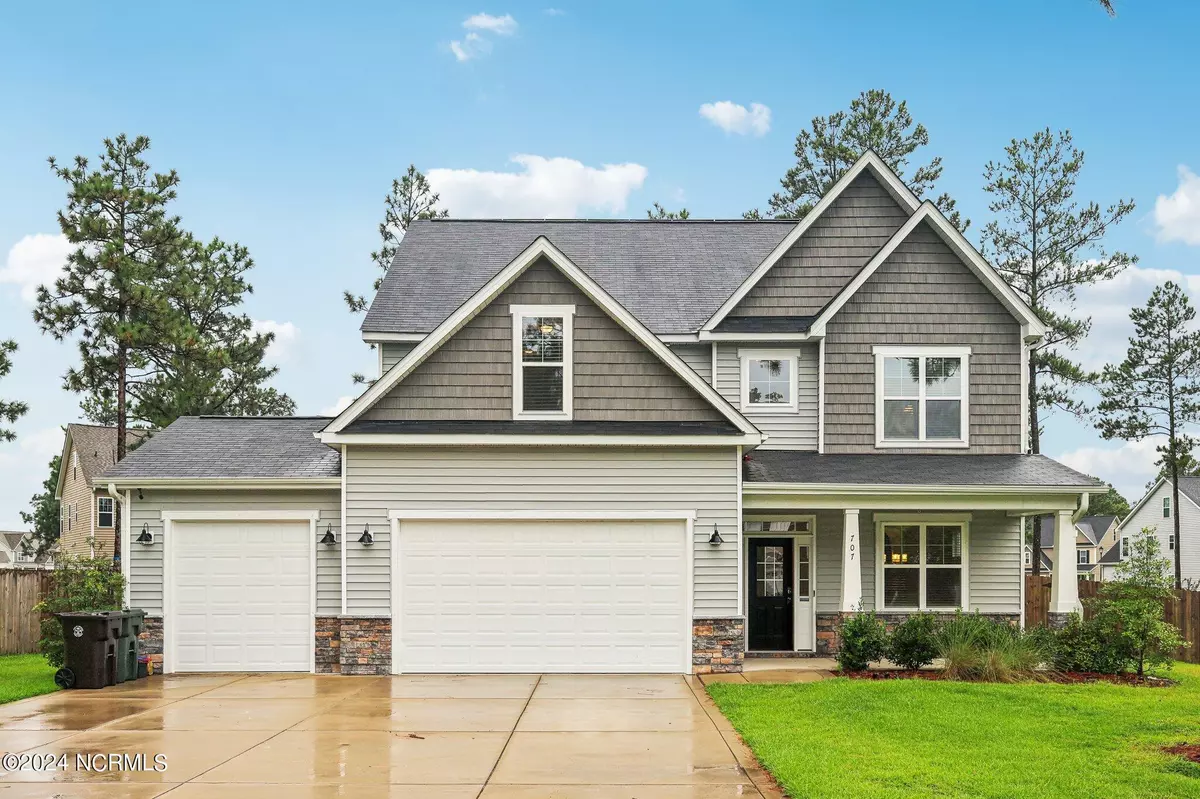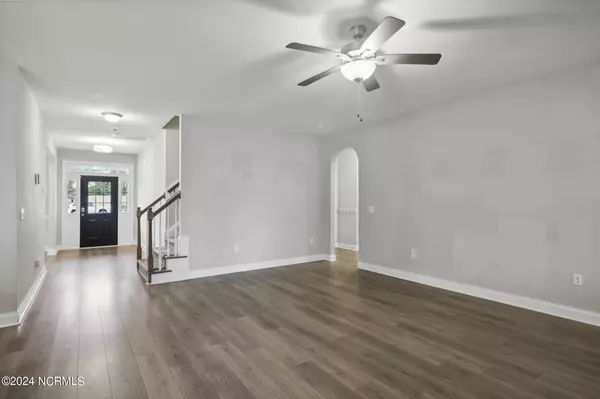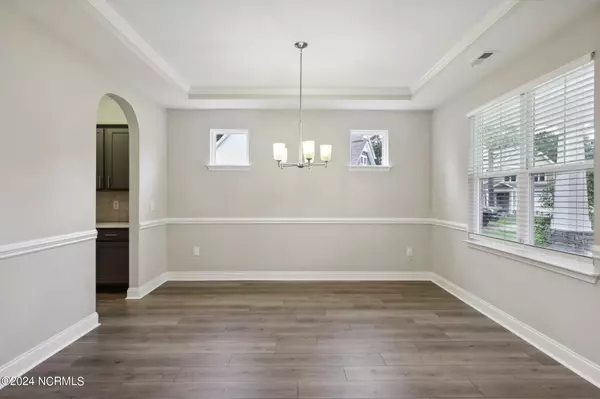$489,900
$499,900
2.0%For more information regarding the value of a property, please contact us for a free consultation.
5 Beds
3 Baths
2,991 SqFt
SOLD DATE : 09/16/2024
Key Details
Sold Price $489,900
Property Type Single Family Home
Sub Type Single Family Residence
Listing Status Sold
Purchase Type For Sale
Square Footage 2,991 sqft
Price per Sqft $163
Subdivision Sandy Springs
MLS Listing ID 100460030
Sold Date 09/16/24
Style Wood Frame
Bedrooms 5
Full Baths 3
HOA Fees $200
HOA Y/N Yes
Originating Board North Carolina Regional MLS
Year Built 2020
Annual Tax Amount $3,467
Lot Size 0.350 Acres
Acres 0.35
Lot Dimensions 140 X 108
Property Description
This meticulously maintained home offers the perfect blend of luxury and practicality, making it an ideal sanctuary for discerning homebuyers. The heart of the home features a chef's kitchen with custom cabinetry and a large center island. Whether you're hosting a dinner party or preparing a family meal, this kitchen is a culinary dream come true. The primary bedroom is a private retreat, complete with a spa-like en-suite bathroom featuring a soaking tub, dual vanities, and a walk-in shower. The spacious walk-in closet offers plenty of storage for your wardrobe. Additionally, there is a bedroom and full bath on the main floor, perfect for guests or multi-generational living. Located in a highly desirable area, this property is just minutes away from shopping centers, dining, and entertainment options. Easy commute to Fort Liberty. Additional features include a spacious three-car garage and a solar system. Don't miss this rare opportunity to own a piece of paradise. Schedule your private tour today and experience the luxury and comfort this exceptional property has to offer! Closing Cost Assistance for buyers with preferred lender.
Location
State NC
County Moore
Community Sandy Springs
Zoning R20
Direction Take N Fort Bragg Rd and Bethesda Rd to Foggy Crossing Ct in Moore County
Location Details Mainland
Rooms
Other Rooms Shed(s)
Primary Bedroom Level Non Primary Living Area
Interior
Interior Features Foyer, Kitchen Island, 9Ft+ Ceilings, Ceiling Fan(s), Pantry, Walk-in Shower, Walk-In Closet(s)
Heating Active Solar, Electric, Forced Air
Cooling Central Air
Flooring LVT/LVP, Carpet, Tile
Window Features Blinds
Appliance Wall Oven, Microwave - Built-In, Double Oven, Disposal, Dishwasher, Cooktop - Gas
Laundry Inside
Exterior
Garage Garage Door Opener
Garage Spaces 3.0
Utilities Available Community Water
Waterfront No
Roof Type Architectural Shingle
Porch Covered, Porch
Building
Story 2
Entry Level Two
Foundation Slab
Sewer Community Sewer
New Construction No
Schools
Elementary Schools Aberdeeen Elementary
Middle Schools Southern Middle
High Schools Pinecrest High
Others
Tax ID 20180452
Acceptable Financing Cash, Conventional, FHA, VA Loan
Listing Terms Cash, Conventional, FHA, VA Loan
Special Listing Condition None
Read Less Info
Want to know what your home might be worth? Contact us for a FREE valuation!

Our team is ready to help you sell your home for the highest possible price ASAP

GET MORE INFORMATION

Owner/Broker In Charge | License ID: 267841






