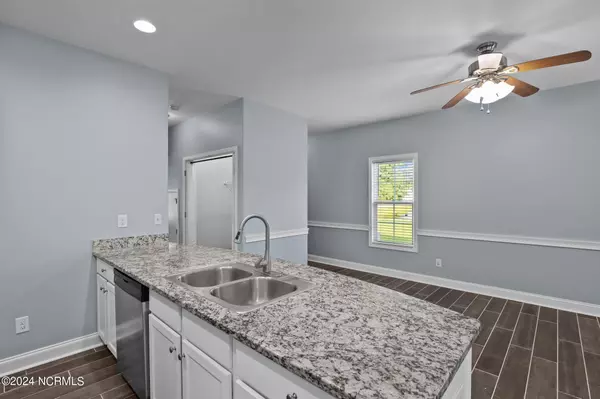$223,000
$225,000
0.9%For more information regarding the value of a property, please contact us for a free consultation.
3 Beds
2 Baths
1,319 SqFt
SOLD DATE : 09/23/2024
Key Details
Sold Price $223,000
Property Type Townhouse
Sub Type Townhouse
Listing Status Sold
Purchase Type For Sale
Square Footage 1,319 sqft
Price per Sqft $169
Subdivision Croatan Crossing
MLS Listing ID 100453977
Sold Date 09/23/24
Style Wood Frame
Bedrooms 3
Full Baths 2
HOA Fees $1,680
HOA Y/N Yes
Originating Board North Carolina Regional MLS
Year Built 2015
Annual Tax Amount $838
Lot Size 2,614 Sqft
Acres 0.06
Lot Dimensions 20.51x121x20.51x121
Property Description
Welcome Home! This beautifully maintained townhouse in the sought after community of Croatan Crossing, is ready for a new owner! Fabulous end unit adjacent to a recreational open field and fishing pond with bass and catfish! As you enter you'll love the tile flooring and neutral colors throughout. Open floor plan with living,dining and kitchen combination.The kitchen features granite countertops and stainless steel appliances. Primary Suite located on first floor with large walk in closet. Upstairs you will find two great sized guest bedrooms and ample storage with an oversized hall closet and walk in attic. Travel outside to a wonderful covered patio and concrete seating area perfect for outdoor furniture and grilling! The fence provides privacy and is great for pets! Complete with a storage shed, this townhome checks all of the boxes! Convenient location with a quick commute to MCAS Cherry Point, and located between Historic Downtown New Bern and award winning Crystal Coast Beaches!
Location
State NC
County Craven
Community Croatan Crossing
Zoning R
Direction From Hwy 70, turn onto Catfish Lake Road. 2nd right onto Station House Rd. Home will be on your right. Sign in yard.
Location Details Mainland
Rooms
Other Rooms Shed(s)
Basement None
Primary Bedroom Level Primary Living Area
Ensuite Laundry Hookup - Dryer, In Hall, Washer Hookup
Interior
Interior Features Master Downstairs, 9Ft+ Ceilings, Vaulted Ceiling(s), Walk-in Shower, Eat-in Kitchen
Laundry Location Hookup - Dryer,In Hall,Washer Hookup
Heating Heat Pump, Electric, Forced Air
Cooling Central Air
Flooring Carpet, Tile
Window Features Blinds
Appliance Stove/Oven - Electric, Refrigerator, Microwave - Built-In, Dishwasher
Laundry Hookup - Dryer, In Hall, Washer Hookup
Exterior
Garage Concrete, Off Street, On Site, Paved, Shared Driveway
Waterfront No
View Pond
Roof Type Composition
Accessibility None
Porch Covered, Patio, Porch
Parking Type Concrete, Off Street, On Site, Paved, Shared Driveway
Building
Lot Description Corner Lot
Story 2
Entry Level Two
Foundation Slab
Sewer Municipal Sewer
Water Municipal Water
New Construction No
Schools
Elementary Schools W. Jesse Gurganus
Middle Schools Tucker Creek
High Schools Havelock
Others
Tax ID 6-207-4 -044
Acceptable Financing Cash, Conventional, VA Loan
Listing Terms Cash, Conventional, VA Loan
Special Listing Condition None
Read Less Info
Want to know what your home might be worth? Contact us for a FREE valuation!

Our team is ready to help you sell your home for the highest possible price ASAP

GET MORE INFORMATION

Owner/Broker In Charge | License ID: 267841






