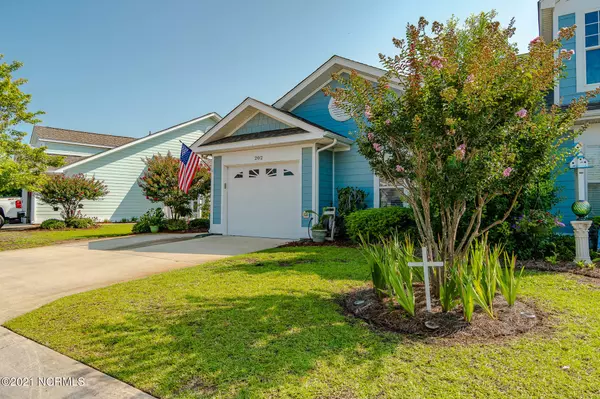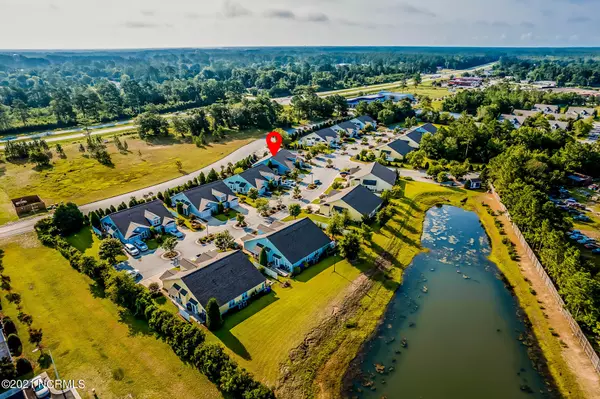$260,000
$260,000
For more information regarding the value of a property, please contact us for a free consultation.
3 Beds
2 Baths
1,380 SqFt
SOLD DATE : 09/23/2024
Key Details
Sold Price $260,000
Property Type Condo
Sub Type Condominium
Listing Status Sold
Purchase Type For Sale
Square Footage 1,380 sqft
Price per Sqft $188
Subdivision The Coves At Newport
MLS Listing ID 100464085
Sold Date 09/23/24
Style Wood Frame
Bedrooms 3
Full Baths 2
HOA Fees $5,100
HOA Y/N Yes
Originating Board North Carolina Regional MLS
Year Built 2006
Annual Tax Amount $1,336
Lot Dimensions Not given
Property Description
Come see this beautiful and affordable luxury condominium in the highly sought-after ''The Coves at Newport'' gated community. This MOVE-IN-READY updated one-story home features three bedrooms, two full bathrooms, and one car garage. This upscale neighborhood provides a community pool, clubhouse, extended (80 channels) cable TV, master insurance, maintenance on the exterior buildings, lawn, common areas, private streets, and pest control. The home features an open concept floor plan, a large and sunny living/dining room with vaulted ceilings, new luxury laminate flooring, and it is wired for a generator. You will love the upgraded kitchen with plenty of cabinets, a large new stainless-steel sink, hard surface countertops, stainless steel appliances, a breakfast bar, a food pantry, and a laundry closet. The sunny master bedroom suite has plenty of room for your large bed and furniture. It has double closets and a private bath with a walk-in shower. The guest bedrooms are quite spacious, and they also have large closets for your storage. There is a pull-down staircase to the attic for extra storage as well. This home has a great outdoor space with the cutest and very private patio sitting area where you can enjoy time with your family or friends, sipping a glass of wine or iced tea. The second full bathroom is located off the hallway, and it has a soaking tub/shower combo. The one-car garage is sufficient for your car and provides extra storage for your tools and toys. This great quiet neighborhood is conveniently located between Morehead City and Havelock, with only a 20-minute drive to the beach and less than 10 minutes to Morehead City and Cherry Point MCAS. You will find a large shopping plaza, food market, laundromat, restaurants, bank, and more within a short walking distance.
Location
State NC
County Carteret
Community The Coves At Newport
Zoning PUD
Direction From the east, take Hwy 70 to Newport. Turn on Nine Mile Road by Bojangles, turn right on Old Fashioned Way, go straight into The Coves, turn left on Cove Dr., then right on Diamond Cove. The home is on the right. Coming from the west side on Hwy 70, you can take Service Road right before Bojangles and then turn right into The Coves and then right on Diamond Cove.
Location Details Mainland
Rooms
Basement None
Primary Bedroom Level Primary Living Area
Ensuite Laundry Laundry Closet, In Kitchen
Interior
Interior Features Foyer, Solid Surface, Master Downstairs, 9Ft+ Ceilings, Vaulted Ceiling(s), Ceiling Fan(s), Pantry, Walk-in Shower, Walk-In Closet(s)
Laundry Location Laundry Closet,In Kitchen
Heating Electric, Heat Pump
Cooling Central Air
Flooring LVT/LVP, Tile
Fireplaces Type None
Fireplace No
Window Features Thermal Windows,Blinds
Appliance Water Softener, Washer, Stove/Oven - Electric, Refrigerator, Microwave - Built-In, Dryer, Dishwasher
Laundry Laundry Closet, In Kitchen
Exterior
Exterior Feature Irrigation System
Garage Assigned, On Site, Paved
Garage Spaces 1.0
Waterfront No
Waterfront Description None
Roof Type Architectural Shingle
Porch Patio
Parking Type Assigned, On Site, Paved
Building
Lot Description Open Lot
Story 1
Entry Level One
Foundation Slab
Sewer Municipal Sewer
Water Municipal Water
Structure Type Irrigation System
New Construction No
Schools
Elementary Schools Newport
Middle Schools Newport
High Schools West Carteret
Others
Tax ID 633811665896000
Acceptable Financing Cash
Listing Terms Cash
Special Listing Condition None
Read Less Info
Want to know what your home might be worth? Contact us for a FREE valuation!

Our team is ready to help you sell your home for the highest possible price ASAP

GET MORE INFORMATION

Owner/Broker In Charge | License ID: 267841






