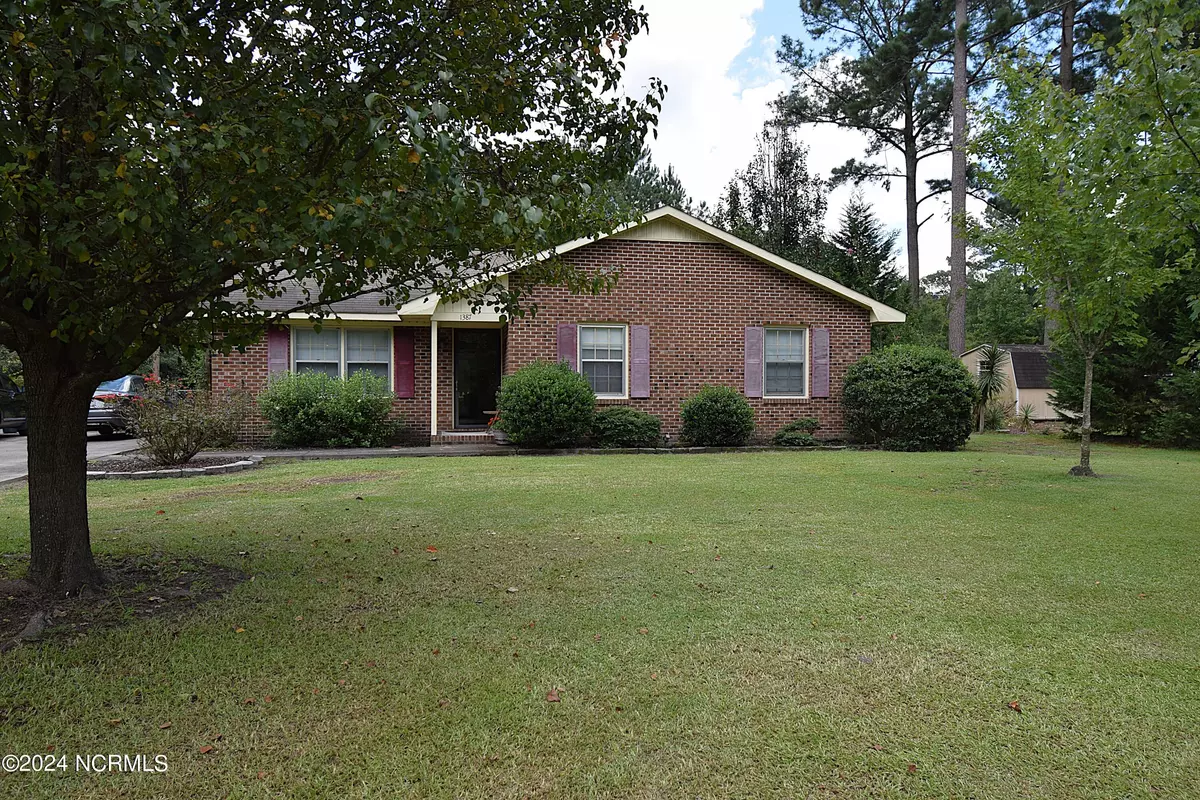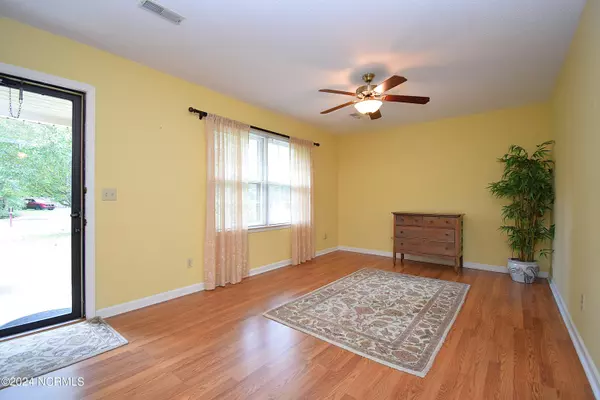$195,000
$179,000
8.9%For more information regarding the value of a property, please contact us for a free consultation.
3 Beds
2 Baths
1,090 SqFt
SOLD DATE : 09/23/2024
Key Details
Sold Price $195,000
Property Type Single Family Home
Sub Type Single Family Residence
Listing Status Sold
Purchase Type For Sale
Square Footage 1,090 sqft
Price per Sqft $178
Subdivision Greenwood Forest
MLS Listing ID 100461760
Sold Date 09/23/24
Style Wood Frame
Bedrooms 3
Full Baths 1
Half Baths 1
HOA Y/N No
Originating Board North Carolina Regional MLS
Year Built 1984
Lot Size 0.440 Acres
Acres 0.44
Lot Dimensions .44
Property Description
Welcome to this charming and cozy 3-bedroom, 1.5-bathroom all-brick home, ideally located near HWY 264 and the medical district. Enjoy the benefits of no city taxes, and take advantage of 100% loan programs that make this home an even more attractive opportunity. The spacious living room invites you in with warmth, while the ample kitchen offers plenty of cabinet space and an eating area that overlooks the beautifully landscaped, mature backyard. The master bedroom features its own half-bathroom for added convenience, and the bright, welcoming full bathroom is centrally located in the hallway. Step outside to the screened porch, perfect for relaxing or entertaining, and appreciate the fully fenced backyard with a separate fenced area designed for raised bed gardens. The backyard is a gardener's delight, boasting an array of fruit trees, including a pear tree and grapevines. Additional storage is provided by a detached storage building and an attached storage room at the back of the home. This property is a perfect blend of comfort, convenience, and charm.
Location
State NC
County Pitt
Community Greenwood Forest
Zoning SFR
Direction Stantonsburg Rd, turn onto Speight Drive, home down on the right.
Location Details Mainland
Rooms
Other Rooms Shed(s)
Primary Bedroom Level Primary Living Area
Ensuite Laundry Laundry Closet
Interior
Interior Features Master Downstairs, Ceiling Fan(s)
Laundry Location Laundry Closet
Heating Electric, Heat Pump
Cooling Central Air
Flooring Laminate, Vinyl
Fireplaces Type None
Fireplace No
Window Features Blinds
Appliance Vent Hood, Stove/Oven - Electric, Refrigerator
Laundry Laundry Closet
Exterior
Garage Concrete
Utilities Available Community Water
Waterfront No
Roof Type Composition
Porch Patio, Screened
Parking Type Concrete
Building
Story 1
Entry Level One
Foundation Slab
Sewer Septic On Site
New Construction No
Schools
Elementary Schools Falkland
Middle Schools Farmville
High Schools Farmville Central
Others
Tax ID 39936
Acceptable Financing Cash, Conventional, FHA, USDA Loan, VA Loan
Listing Terms Cash, Conventional, FHA, USDA Loan, VA Loan
Special Listing Condition None
Read Less Info
Want to know what your home might be worth? Contact us for a FREE valuation!

Our team is ready to help you sell your home for the highest possible price ASAP

GET MORE INFORMATION

Owner/Broker In Charge | License ID: 267841






