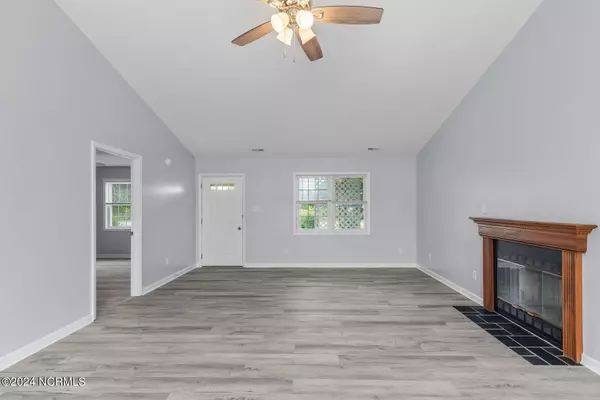$244,000
$256,000
4.7%For more information regarding the value of a property, please contact us for a free consultation.
3 Beds
2 Baths
1,270 SqFt
SOLD DATE : 09/23/2024
Key Details
Sold Price $244,000
Property Type Single Family Home
Sub Type Single Family Residence
Listing Status Sold
Purchase Type For Sale
Square Footage 1,270 sqft
Price per Sqft $192
Subdivision Foxtrace
MLS Listing ID 100458500
Sold Date 09/23/24
Style Wood Frame
Bedrooms 3
Full Baths 2
HOA Y/N No
Originating Board North Carolina Regional MLS
Year Built 1991
Annual Tax Amount $1,099
Lot Size 0.340 Acres
Acres 0.34
Lot Dimensions Approx 100x150x100x150
Property Description
Nestled on a spacious corner lot surrounded by mature landscaping, this charming 3 bedroom, 2-bathroom home offers the perfect balance of comfort and convenience. The home has been meticulously upkept and is move-in ready! The 2-car garage and long driveway offer ample parking space for multiple vehicles. Inside, the vaulted ceilings in the main living area create an open and airy feeling and add to the spaciousness of the home. The well-designed split floor plan situates the master bedroom away from the 2 remaining bedrooms. The master bedroom features a walk-in closet and private en-suite. The kitchen is beautiful and functional; equipped with a pantry it provides ample room for all your storage needs. Don't miss the opportunity to own this beautiful property. Call today to schedule a showing!
Location
State NC
County Onslow
Community Foxtrace
Zoning R-10
Direction From Jacksonville take NC-24 E to NC-172 E. Turn right onto NC-172 E. Turn left onto Starling Rd. Turn right onto Sand Ridge Rd. Turn left onto Foxtrace. Home will be on the left.
Location Details Mainland
Rooms
Primary Bedroom Level Primary Living Area
Interior
Interior Features Vaulted Ceiling(s), Ceiling Fan(s), Pantry
Heating Heat Pump, Electric
Flooring LVT/LVP
Window Features Blinds
Appliance Washer, Stove/Oven - Electric, Refrigerator, Dryer, Dishwasher
Laundry In Garage
Exterior
Garage Paved
Garage Spaces 2.0
Roof Type Shingle
Porch Patio
Building
Story 1
Entry Level One
Foundation Slab
Sewer Municipal Sewer
Water Municipal Water
New Construction No
Schools
Elementary Schools Sand Ridge
Middle Schools Swansboro
High Schools Swansboro
Others
Tax ID 1308e-244
Acceptable Financing Cash, Conventional, FHA, USDA Loan, VA Loan
Listing Terms Cash, Conventional, FHA, USDA Loan, VA Loan
Special Listing Condition None
Read Less Info
Want to know what your home might be worth? Contact us for a FREE valuation!

Our team is ready to help you sell your home for the highest possible price ASAP

GET MORE INFORMATION

Owner/Broker In Charge | License ID: 267841






