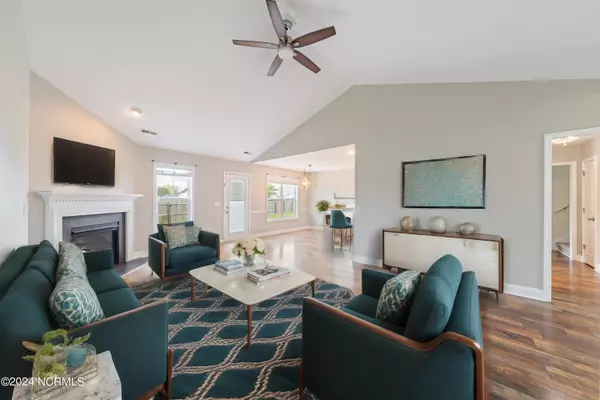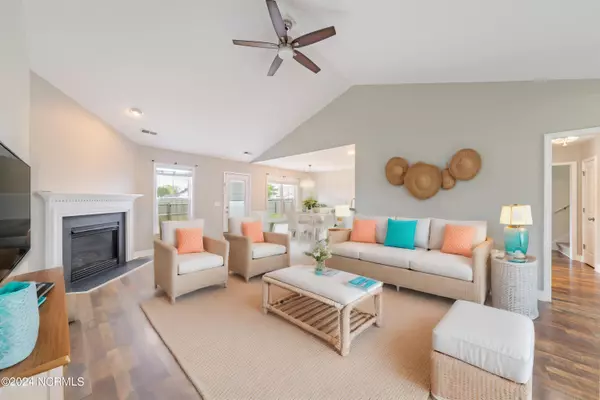$370,000
$379,900
2.6%For more information regarding the value of a property, please contact us for a free consultation.
4 Beds
2 Baths
1,692 SqFt
SOLD DATE : 09/25/2024
Key Details
Sold Price $370,000
Property Type Single Family Home
Sub Type Single Family Residence
Listing Status Sold
Purchase Type For Sale
Square Footage 1,692 sqft
Price per Sqft $218
Subdivision West Bay Estates
MLS Listing ID 100446806
Sold Date 09/25/24
Style Wood Frame
Bedrooms 4
Full Baths 2
HOA Fees $420
HOA Y/N Yes
Originating Board North Carolina Regional MLS
Year Built 2007
Annual Tax Amount $1,449
Lot Size 9,540 Sqft
Acres 0.22
Lot Dimensions 120x20x133x113
Property Description
***SELLER WILL PAY $5000 TOWARDS BUYER'S CLOSING COSTS*** Use as you choose to replace flooring, buy down your interest rate or help offset your downpayment!!!
Welcome to 7239 Culloden Court located in the sought-after location of Wilmington. This 4 bedroom/2 bath house is situated on a quiet cul-de-sac lot and features a split bedroom plan, roomy kitchen with stainless steel appliances, living room with vaulted ceilings plus a corner fireplace with gas logs. There is a laundry room/mudroom off of the kitchen and upstairs a bonus room/FROG, which can be used as a 4th bedroom, home office, den, fitness room or even a yoga/meditation studio. The primary bedroom is located on the 1st floor and features an elegant tray ceiling, en suite bathroom with garden tub & walk-in shower, dual sinks & vanities plus a walk-in closet. This property showcases laminate flooring throughout the living area, new blinds, tiled floors in both bathrooms, storm door, trendy light fixtures & chair rail in the dining area. Additional highlights include a spacious fenced backyard, a back patio & additional paver patio, gutters, 2 car garage, wifi enabled garage door opener with camera, a keyless entry, Honeywell thermostat with wifi programmable access, big closets and a walk-in attic with storage. Ideal location to nearby Ogden Park where you will find a dog park, tennis courts, picnic pavilions, skateboard park and more! Commuting to Wrightsville Beach, downtown & Mayfaire for shopping and dining is now a breeze on the new Military Cutoff bypass. Low HOA dues and no city taxes! Make this house your next home today. And ask your lender about the ''Big Box Store'' Home Renovation Loan program that can be used to update kitchen, replace floors, repaint, etc.
Location
State NC
County New Hanover
Community West Bay Estates
Zoning R-10
Direction N on Market Street. Turn left onto Ogden Park Drive. Turn right onto Ogden Business Lane. Turn left onto Putnam Drive. Turn right onto Culloden Court. Continue to cul-de-sac. House on left. From by-pass, turn onto Putnam Drive, turn left on 1st street, Culloden Court. Continue to the end. House on left in cul-de-sac. Sign in yard.
Location Details Mainland
Rooms
Basement None
Primary Bedroom Level Primary Living Area
Interior
Interior Features Foyer, Mud Room, Master Downstairs, Tray Ceiling(s), Vaulted Ceiling(s), Ceiling Fan(s), Pantry, Walk-in Shower, Eat-in Kitchen, Walk-In Closet(s)
Heating Electric, Forced Air, Heat Pump
Cooling Central Air, Zoned
Flooring Carpet, Laminate, Tile, Vinyl
Fireplaces Type Gas Log
Fireplace Yes
Window Features Thermal Windows,Blinds
Appliance Stove/Oven - Electric, Refrigerator, Microwave - Built-In, Disposal, Dishwasher
Laundry Hookup - Dryer, Washer Hookup, Inside
Exterior
Garage Concrete, Garage Door Opener
Garage Spaces 2.0
Waterfront No
Roof Type Shingle
Porch Patio, Porch
Building
Lot Description Cul-de-Sac Lot
Story 1
Entry Level One and One Half
Foundation Slab
Sewer Municipal Sewer
Water Municipal Water
New Construction No
Schools
Elementary Schools Blair
Middle Schools Trask
High Schools Laney
Others
Tax ID R04400-001-301-000
Acceptable Financing Cash, Conventional, FHA, VA Loan
Listing Terms Cash, Conventional, FHA, VA Loan
Special Listing Condition None
Read Less Info
Want to know what your home might be worth? Contact us for a FREE valuation!

Our team is ready to help you sell your home for the highest possible price ASAP

GET MORE INFORMATION

Owner/Broker In Charge | License ID: 267841






