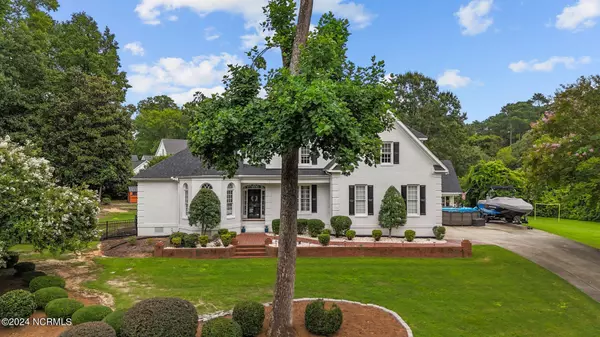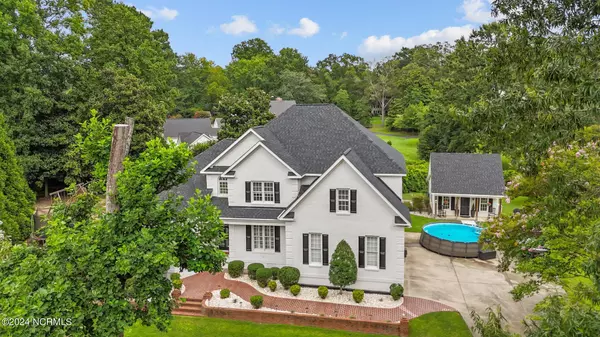$575,000
$585,000
1.7%For more information regarding the value of a property, please contact us for a free consultation.
3 Beds
4 Baths
3,284 SqFt
SOLD DATE : 09/26/2024
Key Details
Sold Price $575,000
Property Type Single Family Home
Sub Type Single Family Residence
Listing Status Sold
Purchase Type For Sale
Square Footage 3,284 sqft
Price per Sqft $175
Subdivision Not In Subdivision
MLS Listing ID 100460465
Sold Date 09/26/24
Style Wood Frame
Bedrooms 3
Full Baths 4
HOA Y/N No
Originating Board North Carolina Regional MLS
Year Built 2001
Annual Tax Amount $5,726
Lot Size 0.640 Acres
Acres 0.64
Lot Dimensions 79 x 202 x 204 x 215
Property Description
Located on quiet cul-de-sac lot, this fantastic 3BR/4BA home boasts gorgeous finishing touches plus FRESH PAINT & UPDATED FIXTURES throughout! Formal dining room w/corner built-in cabinet; office with bay window with access to a full bathroom; 2-story great room with gas log fireplace, arched doorways, reclaimed hardwoods & loads of natural light; fabulous kitchen features granite counters, tile backsplash, island w/cook-top & seating, built-in oven & microwave, pantry, large informal eating area + a new fridge & dishwasher; cheery sunroom is located off the kitchen with access to the rear yard w/new fence, new landscaping, new concrete pad & path, and the finished storage building with heat/air; back inside the downstairs MSuite features more reclaimed hardwoods, walk-in closet with built-ins, dual vanities, jetted tub with tile surround and a walk-in tile shower; upstairs are 2 more bedrooms each having their own en-suite bathrooms; the finished bonus room is perfect for a playroom or craft room. This home is just what you want for your growing family! Call today and schedule your private tour!
Lot 1300 Canal Dr. NW (PIN# 3712-84-2904.000) conveys with property. *
Location
State NC
County Wilson
Community Not In Subdivision
Zoning SR4
Direction Nash St. toward downtown, turn right onto Kincaid Ave., left onto Canal Dr., house in cul-de-sac on the left
Location Details Mainland
Rooms
Other Rooms See Remarks
Basement Crawl Space, None
Primary Bedroom Level Primary Living Area
Ensuite Laundry Inside
Interior
Interior Features Foyer, Solid Surface, Whirlpool, Kitchen Island, Master Downstairs, 9Ft+ Ceilings, Pantry, Walk-in Shower, Eat-in Kitchen, Walk-In Closet(s)
Laundry Location Inside
Heating Forced Air, Heat Pump, Natural Gas
Cooling Central Air
Flooring Tile, Wood
Fireplaces Type Gas Log
Fireplace Yes
Appliance Wall Oven, Microwave - Built-In, Dishwasher, Cooktop - Electric
Laundry Inside
Exterior
Exterior Feature None
Garage On Site, Paved
Garage Spaces 2.0
Waterfront No
Roof Type Composition
Porch Patio, Porch
Parking Type On Site, Paved
Building
Lot Description Cul-de-Sac Lot
Story 2
Entry Level Two
Sewer Municipal Sewer
Water Municipal Water
Structure Type None
New Construction No
Schools
Elementary Schools Wells
Middle Schools Forest Hills
High Schools Fike
Others
Tax ID 3712-85-2152.000
Acceptable Financing Cash, Conventional, FHA, VA Loan
Listing Terms Cash, Conventional, FHA, VA Loan
Special Listing Condition None
Read Less Info
Want to know what your home might be worth? Contact us for a FREE valuation!

Our team is ready to help you sell your home for the highest possible price ASAP

GET MORE INFORMATION

Owner/Broker In Charge | License ID: 267841






