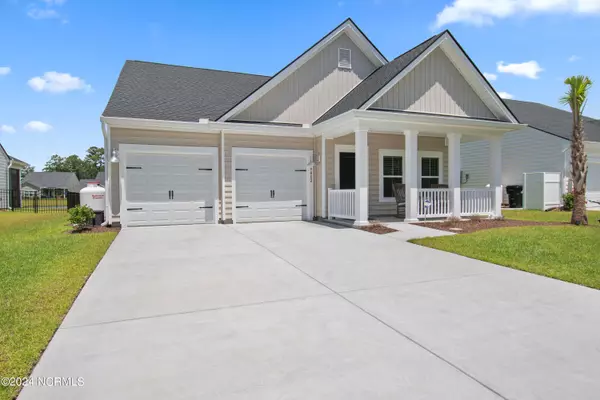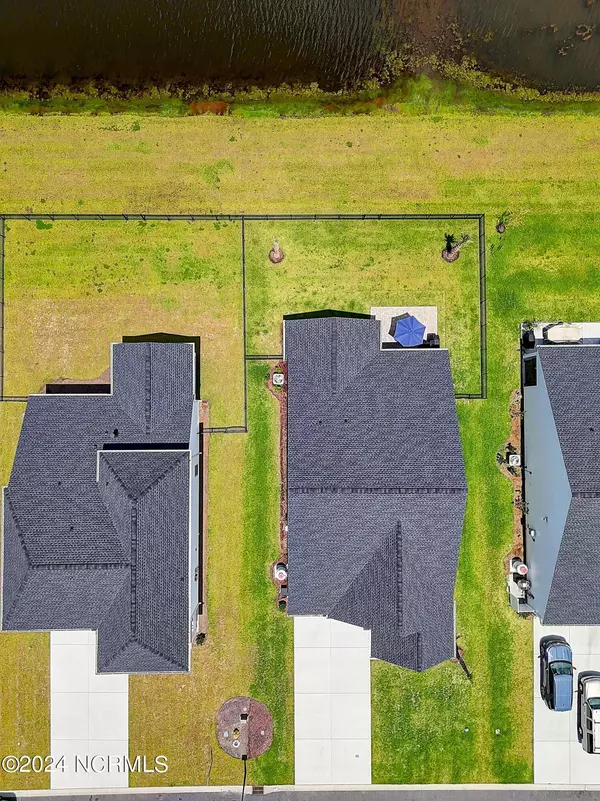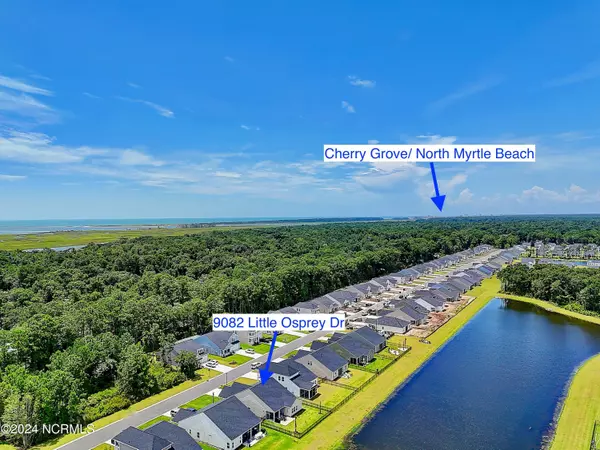$409,000
$409,900
0.2%For more information regarding the value of a property, please contact us for a free consultation.
3 Beds
2 Baths
1,804 SqFt
SOLD DATE : 09/26/2024
Key Details
Sold Price $409,000
Property Type Single Family Home
Sub Type Single Family Residence
Listing Status Sold
Purchase Type For Sale
Square Footage 1,804 sqft
Price per Sqft $226
Subdivision Beach Walk
MLS Listing ID 100457681
Sold Date 09/26/24
Style Wood Frame
Bedrooms 3
Full Baths 2
HOA Fees $900
HOA Y/N Yes
Year Built 2024
Lot Size 7,797 Sqft
Acres 0.18
Lot Dimensions 60x130x60x130
Property Sub-Type Single Family Residence
Source North Carolina Regional MLS
Property Description
Like brand new in the ever-popular community of Beach Walk in Calabash. No need to wait on a house to be built. This one is almost new and ready for you. This is the Annandale, one of the most popular Lennar floor plans. Open floor plan concept. This spacious feel has high volume vaulted ceilings. The kitchen has granite counter tops, stainless steel appliances, and a long bar for stools and meal prepping. Owners' suite with tray ceiling, walk in closet and bath with double vanities and walk in tile shower. 2 guest rooms and an office complete the space. Low maintenance LVP flooring. Nice laundry room and a 2 car garage. Outside has a great covered porch overlooking a large pond. A cobblestone grilling and chilling area has been added as well as a fenced in back yard. A community pool has just been completed. All this, and an easy 10-minute drive to the white sands of Sunset Beach. 30 golf courses within a 20 minute drive. Tons of restaurants and shopping opportunities just down the road in the quaint town of Calabash. 45 minute drive to airports in Wilmington or Myrtle Beach. Come and see what life at Beach Walk is all about.
Location
State NC
County Brunswick
Community Beach Walk
Zoning Res
Direction Hwy 179 south to lkeft on Little Osprey. House on right
Location Details Mainland
Rooms
Basement None
Primary Bedroom Level Primary Living Area
Interior
Interior Features Foyer, Solid Surface, Master Downstairs, 9Ft+ Ceilings, Tray Ceiling(s), Vaulted Ceiling(s), Ceiling Fan(s), Pantry, Walk-in Shower, Walk-In Closet(s)
Heating Heat Pump, Electric
Flooring LVT/LVP, Carpet, Tile
Window Features Thermal Windows,Blinds
Appliance Stove/Oven - Electric, Refrigerator, Microwave - Built-In, Disposal, Dishwasher
Laundry Inside
Exterior
Parking Features Garage Door Opener, Off Street, Paved
Garage Spaces 2.0
Amenities Available Community Pool, Maint - Comm Areas, Maint - Roads
Waterfront Description Pond on Lot
View Pond
Roof Type Shingle
Accessibility None
Porch Covered, Deck, Porch
Building
Lot Description Level
Story 1
Entry Level One
Foundation Slab
Sewer Municipal Sewer
Water Municipal Water
New Construction No
Schools
Elementary Schools Jessie Mae Monroe
Middle Schools Shallotte
High Schools West Brunswick
Others
Tax ID 255ph026
Acceptable Financing Cash, Conventional
Listing Terms Cash, Conventional
Special Listing Condition None
Read Less Info
Want to know what your home might be worth? Contact us for a FREE valuation!

Our team is ready to help you sell your home for the highest possible price ASAP

GET MORE INFORMATION
Owner/Broker In Charge | License ID: 267841






