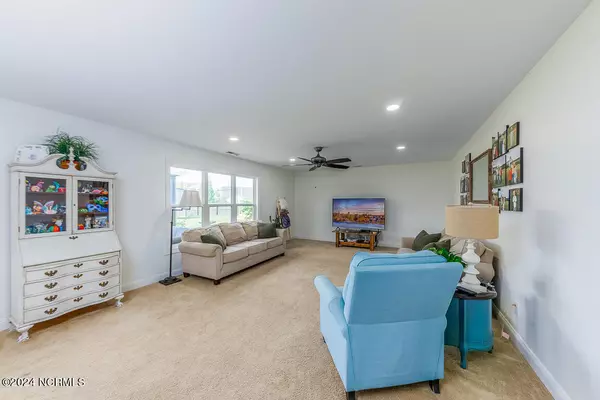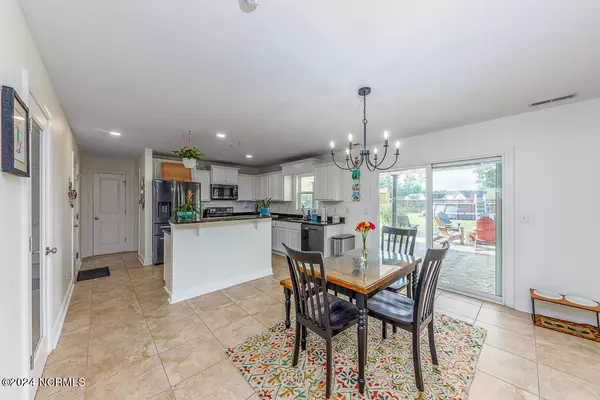$405,000
$405,000
For more information regarding the value of a property, please contact us for a free consultation.
5 Beds
3 Baths
3,071 SqFt
SOLD DATE : 09/26/2024
Key Details
Sold Price $405,000
Property Type Single Family Home
Sub Type Single Family Residence
Listing Status Sold
Purchase Type For Sale
Square Footage 3,071 sqft
Price per Sqft $131
Subdivision Derby Park
MLS Listing ID 100455516
Sold Date 09/26/24
Style Wood Frame
Bedrooms 5
Full Baths 3
HOA Fees $235
HOA Y/N Yes
Originating Board North Carolina Regional MLS
Year Built 2012
Annual Tax Amount $3,079
Lot Size 0.450 Acres
Acres 0.45
Lot Dimensions Irregular
Property Description
Welcome to your dream home nestled in a serene cul-de-sac. This spacious 3,071 sq ft residence offers an abundance of features and modern comforts, perfect for any family. With 5 bedrooms, spacious study and 3 full bathrooms, including two bedrooms and one full bathroom conveniently located on the main level, this home is designed for both comfort and functionality.
Enjoy relaxing mornings and evenings on the inviting covered front porch. Step into the grand 2-story open foyer, which leads to a large open floor plan ideal for entertaining. The kitchen is perfect for culinary enthusiasts, featuring a large pantry.
Upstairs, you'll find a bonus loft area that can be transformed into a game room or movie space. Three nice-sized bedrooms and another full bathroom provide ample space for family and guests. The owner's suite is a true retreat with a tray ceiling and plenty of space. The walk-in closet will not disappoint, with built-ins and divided into two sections, giving everyone plenty of room. The owner's bathroom has a walk-in shower, soaking tub, and dual vanities, perfect for relaxing.
The backyard is an oasis for outdoor living, fully fenced and perfect for summer and fall evenings. Enjoy the pergola-covered patio, a separate area with a fire pit, garden boxes, and a gardening shed. There's also an above-ground pool to cool off on warm summer afternoons.
Don't miss this opportunity to own a beautiful home designed for comfort, entertainment, and relaxation. Schedule your viewing today!
Location
State NC
County Craven
Community Derby Park
Zoning Residential
Direction Turn right onto S Glenburnie Rd, Turn left onto Elizabeth Avenue, then turn right onto Race Track Rd., take a left onto Derby Park Avenue, take a right onto Saratoga Lane, turn left onto Forerunner Court.
Location Details Mainland
Rooms
Other Rooms Shed(s)
Basement None
Primary Bedroom Level Non Primary Living Area
Ensuite Laundry Hookup - Dryer, Washer Hookup, Inside
Interior
Interior Features Foyer, Tray Ceiling(s), Ceiling Fan(s), Pantry, Walk-in Shower, Walk-In Closet(s)
Laundry Location Hookup - Dryer,Washer Hookup,Inside
Heating Electric, Heat Pump
Cooling Central Air
Flooring Carpet, Tile, Wood
Fireplaces Type None
Fireplace No
Window Features Blinds
Appliance Stove/Oven - Electric, Refrigerator, Microwave - Built-In, Dishwasher
Laundry Hookup - Dryer, Washer Hookup, Inside
Exterior
Garage Off Street, Paved
Garage Spaces 2.0
Waterfront No
Roof Type Shingle
Porch Covered, Patio, Porch
Parking Type Off Street, Paved
Building
Lot Description Cul-de-Sac Lot
Story 2
Entry Level Two
Foundation Slab
Sewer Municipal Sewer
Water Municipal Water
New Construction No
Schools
Elementary Schools Trent Park
Middle Schools H. J. Macdonald
High Schools New Bern
Others
Tax ID 8-240-H -103-Fc
Acceptable Financing Cash, Conventional, FHA, VA Loan
Listing Terms Cash, Conventional, FHA, VA Loan
Special Listing Condition None
Read Less Info
Want to know what your home might be worth? Contact us for a FREE valuation!

Our team is ready to help you sell your home for the highest possible price ASAP

GET MORE INFORMATION

Owner/Broker In Charge | License ID: 267841






