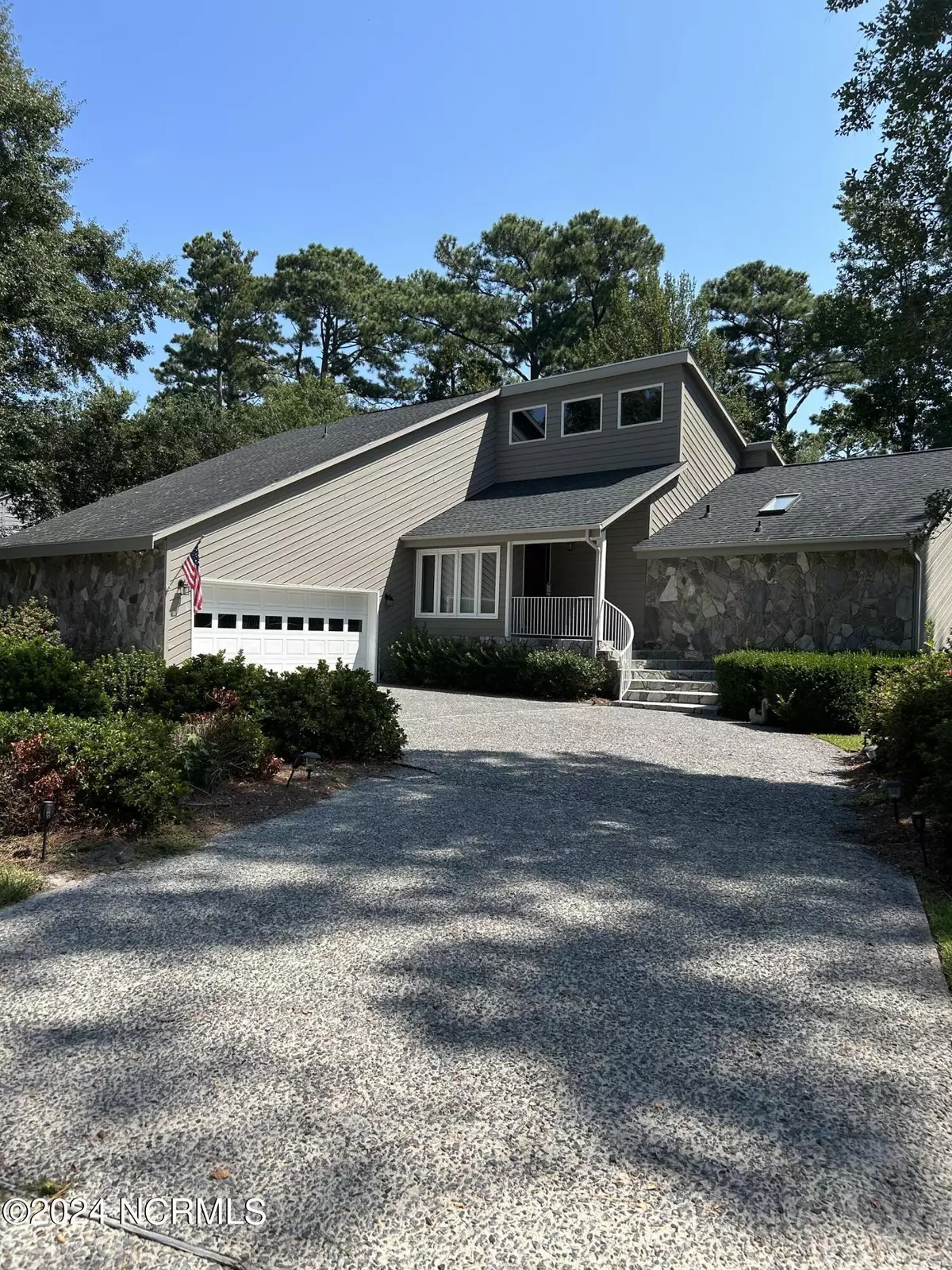$549,900
$549,900
For more information regarding the value of a property, please contact us for a free consultation.
3 Beds
3 Baths
2,626 SqFt
SOLD DATE : 09/27/2024
Key Details
Sold Price $549,900
Property Type Single Family Home
Sub Type Single Family Residence
Listing Status Sold
Purchase Type For Sale
Square Footage 2,626 sqft
Price per Sqft $209
Subdivision Brandywine Bay
MLS Listing ID 100465635
Sold Date 09/27/24
Style Wood Frame
Bedrooms 3
Full Baths 2
Half Baths 1
HOA Fees $375
HOA Y/N Yes
Originating Board North Carolina Regional MLS
Year Built 1987
Annual Tax Amount $1,335
Lot Size 0.410 Acres
Acres 0.41
Lot Dimensions Irregular
Property Description
Beautiful home in Brandywine! As you approach, the circular aggregate driveway welcomes you. The exterior features elegant stone veneer and an attached two-car garage with beautiful epoxied floors.. Inside, you can either step down into the main living area or ascend to the loft and bedrooms. The living space boasts a beautiful wood cathedral ceiling and a cozy gas fireplace, perfect for relaxation. The kitchen is equipped with granite countertops, a built-in island, soft-close cabinets and drawers, huge pantry, pull out shelves and much more! Coming into the house from the garage checkout the large utility room. The first floor principal suite is spacious, with cathedral ceiling and French doors leading to the outdoor deck. The heated tile floors in the principal bathroom add a luxurious touch along with a tiled walk in shower and granite, double sinks. The dining room opens up to a generous screened porch, ideal for enjoying your afternoon downtime or morning coffee. Upstairs, you'll find two bedrooms connected by a Jack and Jill bathroom and a walk in attic.
Come visit Brandywine and explore the wonderful features this home has to offer!
Location
State NC
County Carteret
Community Brandywine Bay
Zoning Residential
Direction Take Hwy 70W to Brandywine entrance on your left. Once inside Brandywine, turn right on Lord Granville Drive. House is 0.7 miles on the left.
Location Details Mainland
Rooms
Basement None
Primary Bedroom Level Primary Living Area
Interior
Interior Features Foyer, Kitchen Island, Master Downstairs, 9Ft+ Ceilings, Vaulted Ceiling(s), Ceiling Fan(s), Pantry, Skylights, Walk-in Shower
Heating Radiant Floor, Electric, Heat Pump
Cooling Central Air
Flooring Carpet, Tile, Vinyl
Fireplaces Type Gas Log, Wood Burning Stove
Fireplace Yes
Window Features Blinds
Appliance Water Softener, Wall Oven, Refrigerator, Microwave - Built-In, Disposal, Dishwasher, Cooktop - Gas
Laundry Inside
Exterior
Exterior Feature Irrigation System
Parking Features Aggregate, Circular Driveway
Garage Spaces 2.0
Utilities Available Community Water
Roof Type Shingle
Porch Open, Deck, Porch, Screened
Building
Story 2
Entry Level Two
Foundation Raised
Sewer Community Sewer
Structure Type Irrigation System
New Construction No
Schools
Elementary Schools Morehead City Elem
Middle Schools Morehead City
High Schools West Carteret
Others
Tax ID 635605073703000
Acceptable Financing Cash, Conventional
Listing Terms Cash, Conventional
Special Listing Condition None
Read Less Info
Want to know what your home might be worth? Contact us for a FREE valuation!

Our team is ready to help you sell your home for the highest possible price ASAP

GET MORE INFORMATION
Owner/Broker In Charge | License ID: 267841

