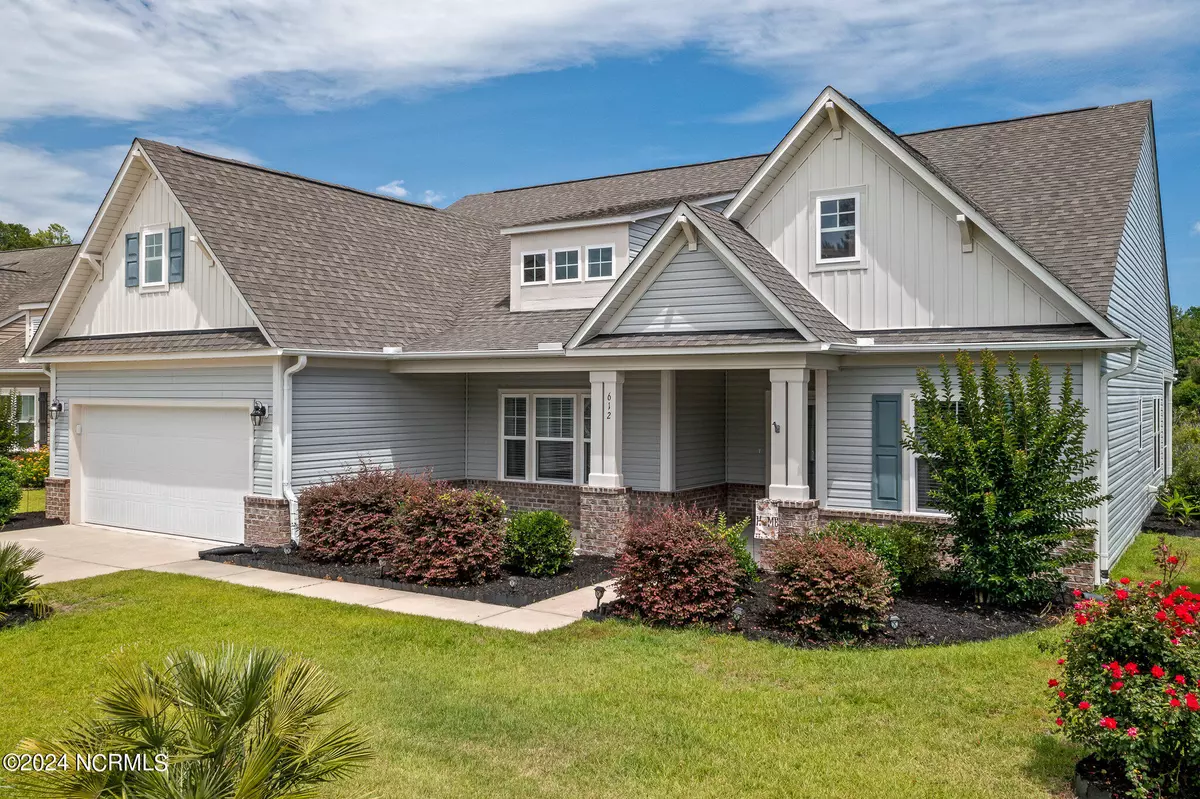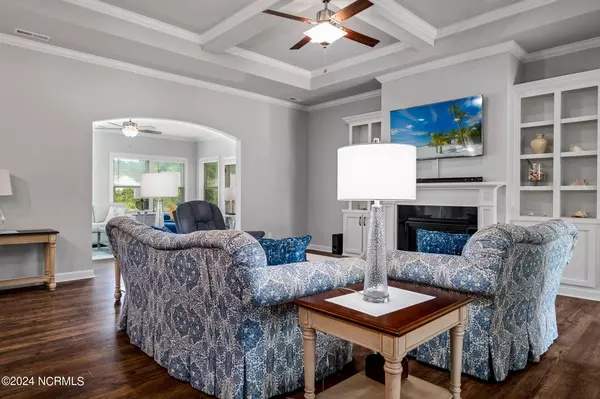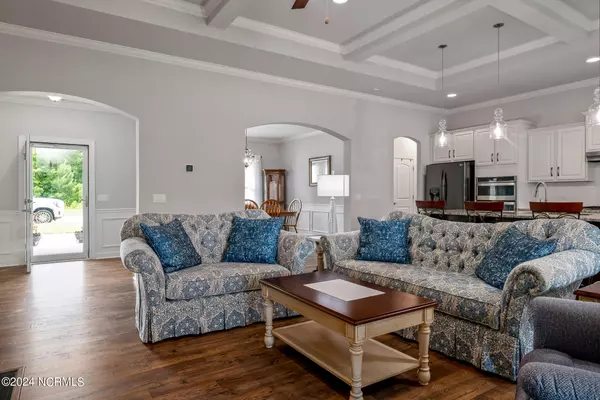$450,000
$455,000
1.1%For more information regarding the value of a property, please contact us for a free consultation.
3 Beds
2 Baths
2,325 SqFt
SOLD DATE : 09/27/2024
Key Details
Sold Price $450,000
Property Type Single Family Home
Sub Type Single Family Residence
Listing Status Sold
Purchase Type For Sale
Square Footage 2,325 sqft
Price per Sqft $193
Subdivision Meadowlands
MLS Listing ID 100448969
Sold Date 09/27/24
Style Wood Frame
Bedrooms 3
Full Baths 2
HOA Fees $1,100
HOA Y/N Yes
Originating Board North Carolina Regional MLS
Year Built 2018
Annual Tax Amount $1,761
Lot Size 7,627 Sqft
Acres 0.18
Lot Dimensions 84x96x79x91
Property Description
This is the one you have been waiting for & offers everything you could hope for starting with the open floor plan. As soon as you walk through the front door, you will be see right away how meticulous this home has been cared for & is better than new! The foyer leads you into the living room with coffered ceilings, gas fireplace with built-ins & opens to the kitchen & dining room. This kitchen is a dream with lots of cabinets & granite ctops, gas cooktop, wall oven & microwave plus a large pantry. Even the LG French Door refrigerator will convey. The laundry room offers a folding table & even more storage & yes, the washer/dryer stays! Need more space? The morning room off the kitchen can be a great breakfast room to start planning your day or relax in the sunroom. Head out to the screened porch with your morning coffee & enjoy the peace & quiet. So much space that you can use in many ways. Everyone loves a split floor plan for privacy! Your guests will be comfortable in the spacious bedrooms & the updated bathroom with the marble top vanity. Show off your huge master suite with trey ceiling & en suite bath. Updated bathroom offers 2 large walk-in closets, new double vanity with marble top, walk-in tile shower where you can enjoy the relaxing rain shower. When you see this property, look at all the details...crown molding, the arch doorways, the built-ins, coffered & trey ceilings, detailed molding in the dining room & not to mention the updates that other homes do not have. Spacious garage with coated floor is another great feature & if you have a golf cart, there's room for that too. Take a walk or a golf cart ride to the community pool, clubhouse & fitness center. Enjoy golf? You don't have to go far since the Meadowlands Golf Club offers a beautiful course or explore the many other courses our area has to choose from. Heading to the beach? Beautiful Ocean Isle or Sunset Beach along with shopping is just a short drive. This is a must-see!
Location
State NC
County Brunswick
Community Meadowlands
Zoning R75
Direction From Shallotte on Hwy 17N, bear Right onto Hickman Rd. Left onto Shingletree, turn Right in Meadowlands then 1st Left onto Meadowbrook. Home is on the Left. *The main entrance is off of Calabash Rd.
Location Details Mainland
Rooms
Primary Bedroom Level Primary Living Area
Interior
Interior Features Foyer, Solid Surface, Bookcases, Kitchen Island, Master Downstairs, 9Ft+ Ceilings, Tray Ceiling(s), Ceiling Fan(s), Pantry, Walk-in Shower, Walk-In Closet(s)
Heating Heat Pump, Electric
Cooling Central Air
Flooring Carpet, Laminate, Tile
Fireplaces Type Gas Log
Fireplace Yes
Window Features Thermal Windows,Blinds
Appliance Washer, Wall Oven, Vent Hood, Refrigerator, Microwave - Built-In, Ice Maker, Dryer, Disposal, Dishwasher, Cooktop - Gas
Laundry Inside
Exterior
Exterior Feature Irrigation System
Parking Features Concrete, Garage Door Opener
Garage Spaces 2.0
Waterfront Description None
Roof Type Shingle
Porch Covered, Porch, Screened
Building
Story 1
Entry Level One
Foundation Slab
Sewer Municipal Sewer
Water Municipal Water
Structure Type Irrigation System
New Construction No
Schools
Elementary Schools Jessie Mae Monroe
Middle Schools Shallotte
High Schools West Brunswick
Others
Tax ID 225oc007
Acceptable Financing Cash, Conventional, FHA, VA Loan
Listing Terms Cash, Conventional, FHA, VA Loan
Special Listing Condition None
Read Less Info
Want to know what your home might be worth? Contact us for a FREE valuation!

Our team is ready to help you sell your home for the highest possible price ASAP

GET MORE INFORMATION
Owner/Broker In Charge | License ID: 267841






