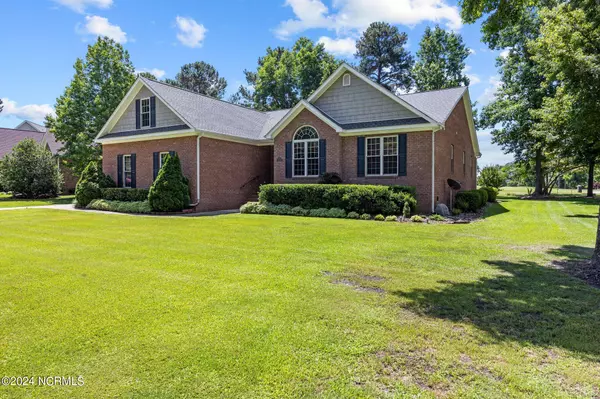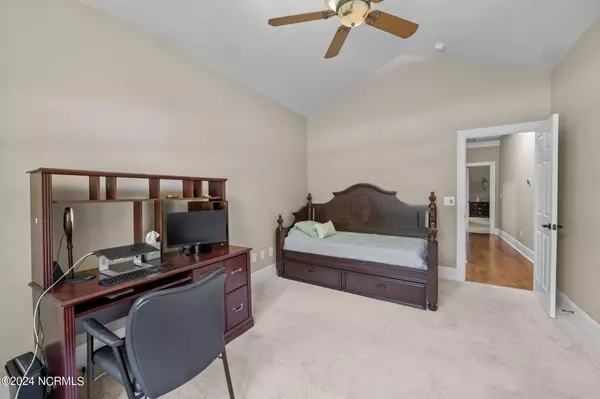$540,000
$549,900
1.8%For more information regarding the value of a property, please contact us for a free consultation.
4 Beds
4 Baths
3,070 SqFt
SOLD DATE : 09/27/2024
Key Details
Sold Price $540,000
Property Type Single Family Home
Sub Type Single Family Residence
Listing Status Sold
Purchase Type For Sale
Square Footage 3,070 sqft
Price per Sqft $175
Subdivision Taberna
MLS Listing ID 100446114
Sold Date 09/27/24
Style Wood Frame
Bedrooms 4
Full Baths 3
Half Baths 1
HOA Fees $310
HOA Y/N Yes
Originating Board North Carolina Regional MLS
Year Built 2006
Lot Size 0.430 Acres
Acres 0.43
Lot Dimensions 110x171.01x110.01x170.73
Property Description
2.25% assumable loan for va eligible buyers. 4-bedroom, 3.5-bathroom brick home situated on a pristine .43-acre lot in the prestigious Taberna golf community. This exquisite residence offers an unparalleled lifestyle for discerning buyers seeking elegance, comfort, and a serene golf course setting. A paved driveway leads to a spacious two-car garage, surrounded by established flower beds, and an inviting covered front porch perfect for relaxing with a morning coffee. Step into the foyer and appreciate the open floor plan, refinished hardwood floors, and stunning architectural details including arched doorways and tray ceilings. The living room features a double-sided fireplace, creating a warm and welcoming atmosphere, while the adjacent formal dining room is adorned with crown molding and wainscoting. The custom-designed kitchen is a chef's dream, featuring soft-close cabinets, granite countertops, a tile backsplash, recessed lighting, stainless steel appliances, LED under-cabinet lighting, a pantry, and a cozy eat-in dining area. The spacious primary bedroom offers a sitting area, two walk-in closets, darkening blinds, and a lavish ensuite with a jetted tub, tile walk-in shower, double sinks, and a built-in vanity. The two additional first-floor bedrooms each have ensuite bathrooms, providing privacy and comfort. A large fourth bedroom is located above the garage, ideal for guests or a home office. A walk-in laundry room with cabinets makes household chores a breeze. Off the kitchen is a sunroom overlooking the backyard, perfect for enjoying the view in any weather. Out back the deck is surrounded by mature trees and beautiful landscaping while overlooking the 11th hole providing an ideal space for outdoor entertaining. The home is equipped with a natural gas Rinnai tankless water heater, a Kinetico whole house water softener system, and a transferrable X-team termite bond. The roof was replaced in 2020. Back deck has electrical ran for hot tub.
Location
State NC
County Craven
Community Taberna
Zoning residential
Direction From New Bern Bern take 70 E to James City. Turn right on Grantham Road and left on Old Airport Road. Turn right on Taberna Way and right on Emmen Road. The home will be on the right.
Location Details Mainland
Rooms
Basement Crawl Space, None
Primary Bedroom Level Primary Living Area
Ensuite Laundry Inside
Interior
Interior Features Foyer, Master Downstairs, 9Ft+ Ceilings, Tray Ceiling(s), Vaulted Ceiling(s), Ceiling Fan(s), Walk-in Shower, Eat-in Kitchen
Laundry Location Inside
Heating Heat Pump, Natural Gas, Zoned
Cooling Central Air
Flooring Carpet, Tile, Wood
Fireplaces Type Gas Log
Fireplace Yes
Window Features Blinds
Appliance Water Softener, Wall Oven, Vent Hood, Refrigerator, Microwave - Built-In, Dishwasher, Cooktop - Electric
Laundry Inside
Exterior
Exterior Feature Irrigation System
Garage Electric Vehicle Charging Station(s), Paved
Garage Spaces 2.0
Pool None, See Remarks
Utilities Available Community Water, Natural Gas Connected
Waterfront No
Waterfront Description None
View Golf Course
Roof Type Shingle
Accessibility None
Porch Deck, Porch
Parking Type Electric Vehicle Charging Station(s), Paved
Building
Lot Description On Golf Course
Story 1
Entry Level One
Sewer Community Sewer
Structure Type Irrigation System
New Construction No
Schools
Elementary Schools Creekside
Middle Schools Grover C.Fields
High Schools New Bern
Others
Tax ID 7-300-5-668
Acceptable Financing Cash, Conventional, FHA, VA Loan
Listing Terms Cash, Conventional, FHA, VA Loan
Special Listing Condition None
Read Less Info
Want to know what your home might be worth? Contact us for a FREE valuation!

Our team is ready to help you sell your home for the highest possible price ASAP

GET MORE INFORMATION

Owner/Broker In Charge | License ID: 267841






