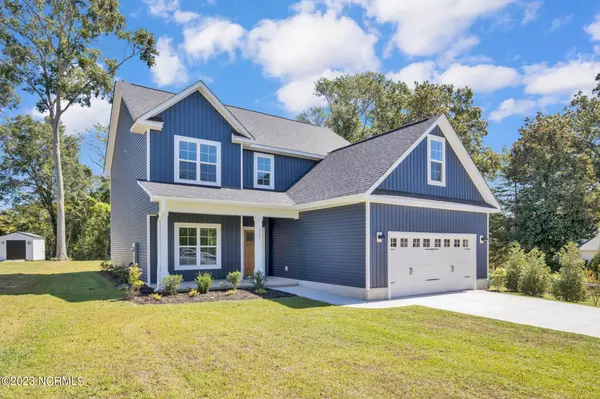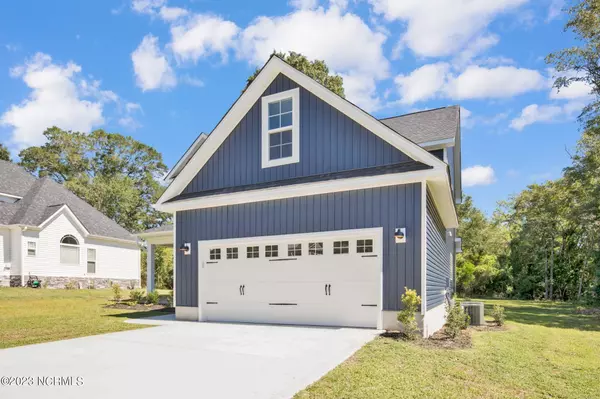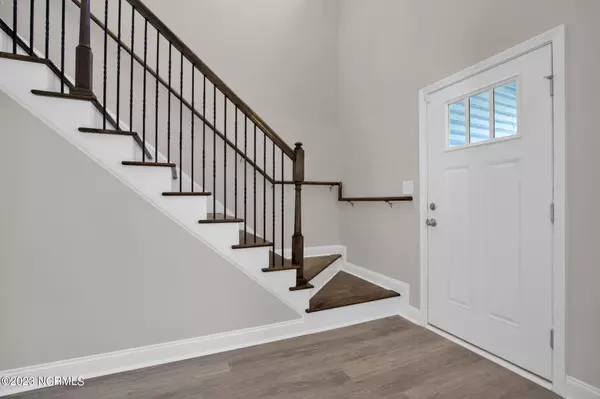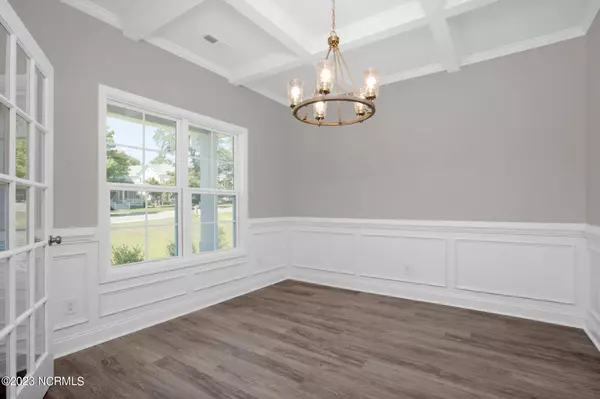$559,500
$559,500
For more information regarding the value of a property, please contact us for a free consultation.
4 Beds
4 Baths
2,856 SqFt
SOLD DATE : 09/30/2024
Key Details
Sold Price $559,500
Property Type Single Family Home
Sub Type Single Family Residence
Listing Status Sold
Purchase Type For Sale
Square Footage 2,856 sqft
Price per Sqft $195
Subdivision Bonnie Brook
MLS Listing ID 100386723
Sold Date 09/30/24
Style Wood Frame
Bedrooms 4
Full Baths 3
Half Baths 1
HOA Y/N No
Originating Board North Carolina Regional MLS
Year Built 2023
Lot Size 0.660 Acres
Acres 0.66
Lot Dimensions 228x189x278x45x80
Property Description
Amazing quality new construction home on over half an acre lot in highly desired private subdivision of Aberdeen. Just minutes away to schools and shopping. This beautiful 2 story home features almost 2900 sf, open floor plan, with two story foyer. Downstairs you will find specious kitchen with an island and an eating area, open to the great room with a cozy fireplace. Formal dining room with coffered ceiling. Main bedroom downstairs with dual vanity, big walk in closet, free standing soaking tub and tiled shower is a must see. Laundry room located on the main floor. Upstairs you will find remaining 3 bedrooms, 2 full bathrooms ( one of them jack and jill), huge media room as well as bonus room for you to use however you please. Big yard with covered porch and plenty of privacy for your own personal oasis.
Location
State NC
County Moore
Community Bonnie Brook
Zoning R20-16
Direction Left on Poplar, Left on Bonnie Brook. House on the left on the cul de sac
Location Details Mainland
Rooms
Basement None
Primary Bedroom Level Primary Living Area
Interior
Interior Features Foyer, Kitchen Island, Master Downstairs, 9Ft+ Ceilings, Tray Ceiling(s), Vaulted Ceiling(s), Ceiling Fan(s), Pantry, Walk-in Shower, Eat-in Kitchen, Walk-In Closet(s)
Heating Heat Pump, Electric
Cooling Central Air
Flooring LVT/LVP, Carpet, Tile
Appliance Range, Microwave - Built-In, Disposal, Dishwasher
Laundry Inside
Exterior
Exterior Feature None
Garage Additional Parking
Garage Spaces 2.0
Utilities Available Municipal Sewer Available, Municipal Water Available
Waterfront No
Roof Type Architectural Shingle
Porch Covered, Porch
Building
Lot Description Cul-de-Sac Lot, Level
Story 2
Entry Level Two
Foundation Slab
Structure Type None
New Construction Yes
Schools
Elementary Schools Aberdeeen Elementary
Middle Schools Southern Middle
High Schools Pinecrest High
Others
Tax ID 8570-00-57-5604
Acceptable Financing Cash, Conventional, FHA, VA Loan
Listing Terms Cash, Conventional, FHA, VA Loan
Special Listing Condition None
Read Less Info
Want to know what your home might be worth? Contact us for a FREE valuation!

Our team is ready to help you sell your home for the highest possible price ASAP

GET MORE INFORMATION

Owner/Broker In Charge | License ID: 267841






