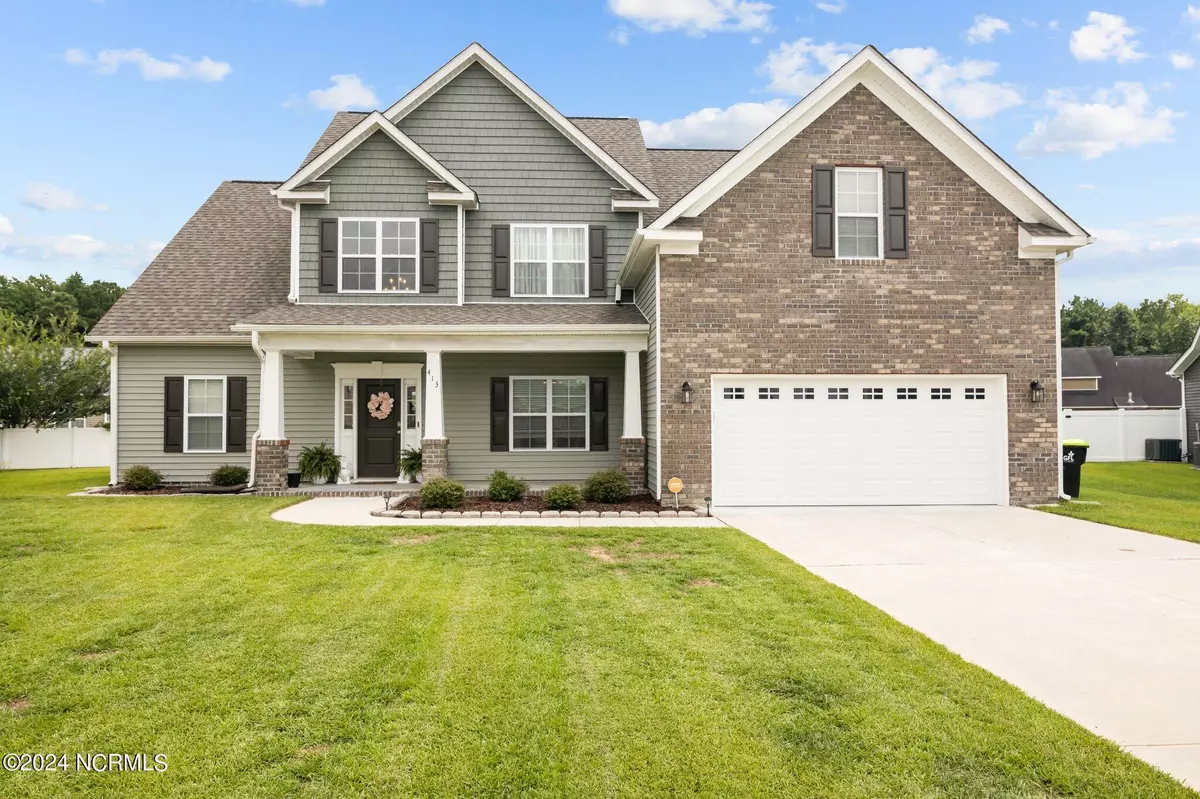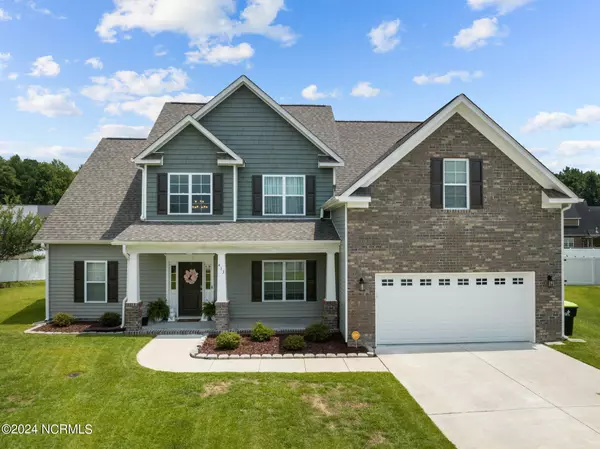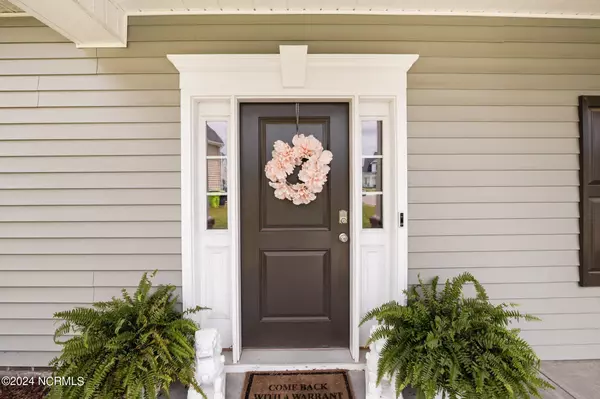$455,000
$470,000
3.2%For more information regarding the value of a property, please contact us for a free consultation.
4 Beds
4 Baths
3,276 SqFt
SOLD DATE : 09/30/2024
Key Details
Sold Price $455,000
Property Type Single Family Home
Sub Type Single Family Residence
Listing Status Sold
Purchase Type For Sale
Square Footage 3,276 sqft
Price per Sqft $138
Subdivision Lynnwood Highlands
MLS Listing ID 100459798
Sold Date 09/30/24
Style Wood Frame
Bedrooms 4
Full Baths 4
HOA Fees $420
HOA Y/N Yes
Originating Board North Carolina Regional MLS
Year Built 2020
Annual Tax Amount $2,018
Lot Size 0.290 Acres
Acres 0.29
Lot Dimensions irr
Property Description
If living in a highly regarded development sounds appealing, then put this opportunity in Lynnwood Highlands at the top of your New Bern tour list. This lovely 4-bedroom, 4-bathroom beauty offers the irresistible curb appeal of Traditional architecture. Cross the threshold into a warm welcome that includes an open floor plan, lots of natural light complemented by stylish fixtures, neutral decor, notable ceiling styles, and a gas fireplace in the living room. With decor that inspires culinary artistry, the island kitchen is gorgeous with granite counters with subway tiles backsplash. The kitchen opens seamlessly onto the dining room, living room, screened in patio, and backyard. Located on the main floor, the tranquil primary bedroom includes a walk-in closet and a private bath with a separate tub and shower. In addition there is another first floor bedroom currently being used as an office. The other bedrooms, situated above the second floor are rich with ample closet space and ready for styling. Large hobby and flex rooms finish off the 2nd floor living area. Is this one the right house at the right time for you? This home is located outside the City limits, so only County taxes only. A seasonal community pool is an extra bonus. Close to New Bern and MCAS Cherry Point.
Location
State NC
County Craven
Community Lynnwood Highlands
Zoning res
Direction Hwy 70 to Fisher Ave. Follow Fisher to 2nd right on Palisades Way, Stay on Palisades until 2nd right, Turn right and then left on Belevue Court, home will on left in culdesac.
Location Details Mainland
Rooms
Basement None
Primary Bedroom Level Primary Living Area
Ensuite Laundry Inside
Interior
Interior Features Foyer, Mud Room, Solid Surface, Kitchen Island, Master Downstairs, 9Ft+ Ceilings, Vaulted Ceiling(s), Ceiling Fan(s), Pantry, Skylights, Walk-in Shower, Walk-In Closet(s)
Laundry Location Inside
Heating Electric, Heat Pump
Cooling Central Air
Flooring LVT/LVP, Carpet, Tile
Window Features Thermal Windows,Blinds
Appliance Stove/Oven - Electric, Range, Microwave - Built-In, Ice Maker, Disposal, Dishwasher
Laundry Inside
Exterior
Exterior Feature Gas Logs
Garage Concrete, Off Street, On Site
Garage Spaces 2.0
Pool None
Utilities Available Municipal Sewer Available, Other, See Remarks, Natural Gas Connected
Waterfront No
Roof Type Architectural Shingle
Accessibility Accessible Entrance, Accessible Kitchen
Porch Enclosed, Patio, Screened
Parking Type Concrete, Off Street, On Site
Building
Lot Description Cul-de-Sac Lot
Story 2
Entry Level Two
Foundation Slab
Water Municipal Water
Structure Type Gas Logs
New Construction No
Schools
Elementary Schools W. Jesse Gurganus
Middle Schools Tucker Creek
High Schools Havelock
Others
Tax ID 7-206-6-302
Acceptable Financing Cash, Conventional, FHA, Assumable, VA Loan
Listing Terms Cash, Conventional, FHA, Assumable, VA Loan
Special Listing Condition None
Read Less Info
Want to know what your home might be worth? Contact us for a FREE valuation!

Our team is ready to help you sell your home for the highest possible price ASAP

GET MORE INFORMATION

Owner/Broker In Charge | License ID: 267841






