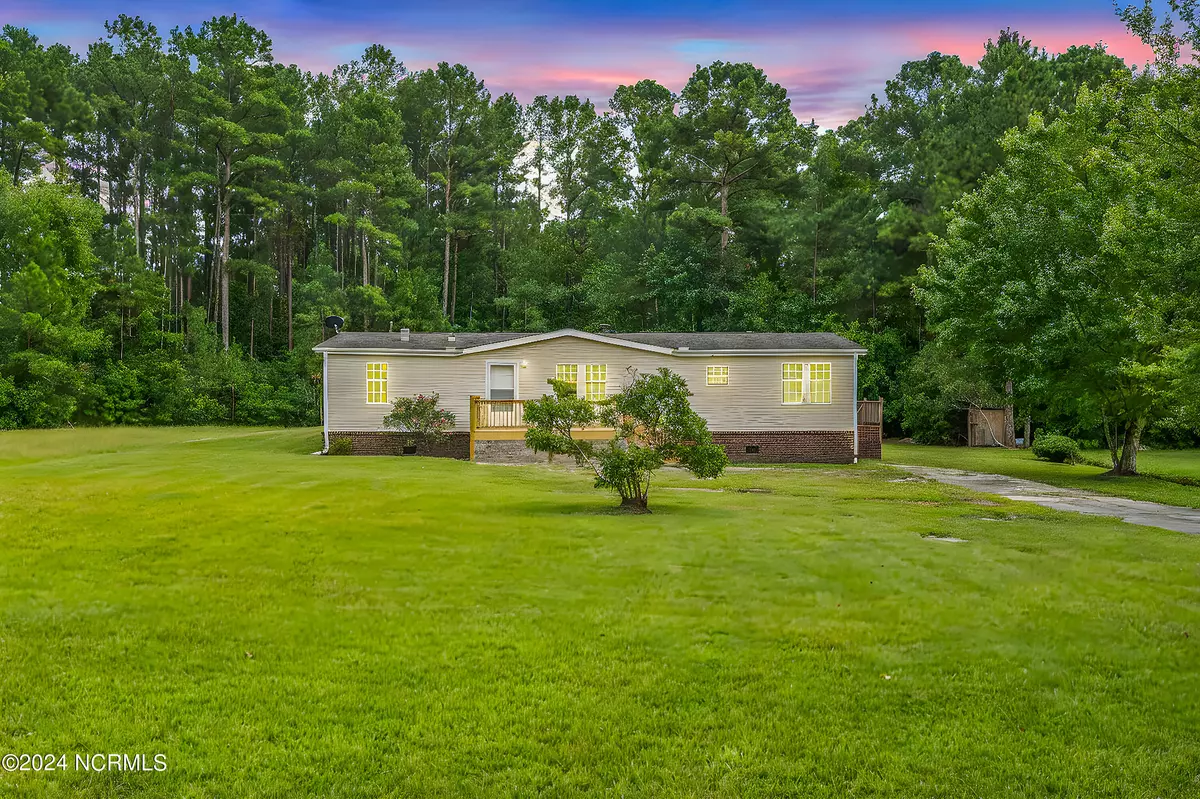$250,000
$250,000
For more information regarding the value of a property, please contact us for a free consultation.
3 Beds
2 Baths
1,542 SqFt
SOLD DATE : 10/01/2024
Key Details
Sold Price $250,000
Property Type Manufactured Home
Sub Type Manufactured Home
Listing Status Sold
Purchase Type For Sale
Square Footage 1,542 sqft
Price per Sqft $162
Subdivision Creekwalk @ Bellhammon
MLS Listing ID 100465104
Sold Date 10/01/24
Style Wood Frame
Bedrooms 3
Full Baths 2
HOA Y/N No
Originating Board North Carolina Regional MLS
Year Built 1999
Annual Tax Amount $862
Lot Size 0.870 Acres
Acres 0.87
Lot Dimensions Irregular
Property Description
Welcome to this newly upgraded, move-in-ready three-bedroom, two-bath home. Sitting on a .87-acre lot with no HOA, this property offers endless possibilities. Enjoy ample off-street parking and a large front and backyard, complete with a wooded tree line for added privacy. Inside, you'll find walk-in closets and a spacious primary bathroom featuring a walk-in shower and a double vanity sink. The home boasts a large kitchen with abundant counter space and a sizable pantry. The expansive living room includes sliding glass doors, a fireplace, and a working house stereo system, creating a cozy yet open atmosphere. Additionally, this home includes a brand-new, expansive front deck, new luxury vinyl plank flooring and trim, new granite countertops, a new kitchen faucet, new fixtures, new toilets, and a new French drain. The interior is freshly painted, with updated cabinets and windows. Conveniently located just minutes from Castle Hayne, Wilmington, and the beach, this property is a fantastic opportunity for any buyer. Schedule a tour today!
Location
State NC
County Pender
Community Creekwalk @ Bellhammon
Zoning PD
Direction From Wilmington 117 towards Rocky Point, turn left at Paul's Place. Then turn left on Carver. Continue to the entrance of Bellhammon, turn right, then take the first left on Bellhammon Forest Drive. The home is on the left.
Location Details Mainland
Rooms
Basement Crawl Space
Primary Bedroom Level Primary Living Area
Ensuite Laundry Hookup - Dryer, Washer Hookup
Interior
Interior Features Master Downstairs, Ceiling Fan(s), Pantry, Walk-in Shower, Walk-In Closet(s)
Laundry Location Hookup - Dryer,Washer Hookup
Heating Electric, Heat Pump
Cooling Central Air
Appliance Stove/Oven - Electric, Refrigerator, Dishwasher
Laundry Hookup - Dryer, Washer Hookup
Exterior
Garage Off Street, Paved
Waterfront No
Roof Type Shingle
Porch Deck, Porch
Parking Type Off Street, Paved
Building
Story 1
Entry Level One
Foundation Permanent
Sewer Septic On Site
Water Well
New Construction No
Schools
Elementary Schools Cape Fear
Middle Schools Cape Fear
High Schools Heide Trask
Others
Tax ID 3223-31-4892-0000
Acceptable Financing Cash, Conventional, FHA, USDA Loan, VA Loan
Listing Terms Cash, Conventional, FHA, USDA Loan, VA Loan
Special Listing Condition None
Read Less Info
Want to know what your home might be worth? Contact us for a FREE valuation!

Our team is ready to help you sell your home for the highest possible price ASAP

GET MORE INFORMATION

Owner/Broker In Charge | License ID: 267841






