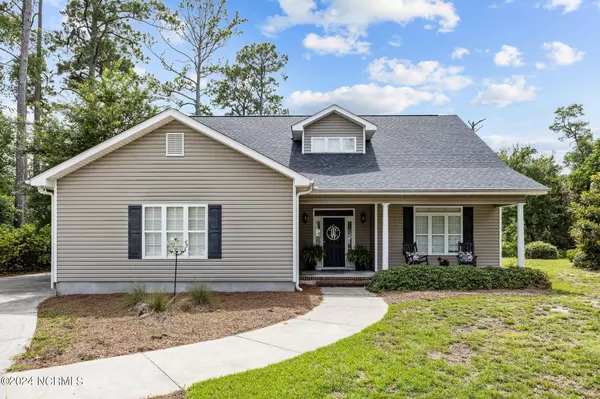$400,000
$425,000
5.9%For more information regarding the value of a property, please contact us for a free consultation.
4 Beds
3 Baths
2,439 SqFt
SOLD DATE : 10/01/2024
Key Details
Sold Price $400,000
Property Type Single Family Home
Sub Type Single Family Residence
Listing Status Sold
Purchase Type For Sale
Square Footage 2,439 sqft
Price per Sqft $164
Subdivision Brandywine Bay
MLS Listing ID 100456691
Sold Date 10/01/24
Style Wood Frame
Bedrooms 4
Full Baths 2
Half Baths 1
HOA Fees $375
HOA Y/N Yes
Originating Board North Carolina Regional MLS
Year Built 2001
Lot Size 0.362 Acres
Acres 0.36
Lot Dimensions 178 x 133 x 144 x 149 x 41
Property Description
Welcome to this stunning 4-bedroom, 2.5-bathroom home located in the prestigious Brandywine Bay community of Morehead City, NC. This beautiful residence offers an open floor plan with ample natural light, a modern kitchen and a spacious master suite. Enjoy the tranquil outdoor living space, perfect for entertaining and relaxing. Nestled in a desirable neighborhood this home provides the perfect blend of luxury and comfort. Conveniently located only 15 minutes from the beach and a short drive to shopping, schools, MCAS Cherry Point, and everything Carteret County has to offer. Don't miss the opportunity to make this your dream home!
Location
State NC
County Carteret
Community Brandywine Bay
Zoning PD
Direction Turn right into Brandywine Bay Subdivision from Hwy 70. Turn left onto Brandwine Blvd. Turn left onto Breezy lane into Hammock Place. Turn right onto Carefree lane and follow all the way to the end at the cul-de-sac. Home is straight into the cul-de-sac.
Location Details Mainland
Rooms
Basement None
Primary Bedroom Level Primary Living Area
Interior
Interior Features Intercom/Music, Mud Room, Bookcases, Master Downstairs, 9Ft+ Ceilings, Vaulted Ceiling(s), Pantry, Walk-in Shower, Wet Bar, Walk-In Closet(s)
Heating Fireplace(s), Electric, Heat Pump
Cooling Central Air
Flooring Carpet, Cork, Tile, Wood
Fireplaces Type None
Fireplace No
Window Features Blinds
Appliance Water Softener, Washer, Stove/Oven - Gas, Refrigerator, Microwave - Built-In, Disposal, Dishwasher
Laundry Hookup - Dryer, Washer Hookup, Inside
Exterior
Parking Features Garage Door Opener, Paved
Garage Spaces 2.0
Pool None
Utilities Available Community Water
Roof Type Composition
Accessibility None
Porch Covered, Patio, Screened
Building
Lot Description Cul-de-Sac Lot
Story 2
Entry Level Two
Foundation Slab
Sewer Community Sewer
New Construction No
Schools
Elementary Schools Morehead City Elem
Middle Schools Morehead City
High Schools West Carteret
Others
Tax ID 635610353751000
Acceptable Financing Cash, Conventional, FHA, USDA Loan, VA Loan
Listing Terms Cash, Conventional, FHA, USDA Loan, VA Loan
Special Listing Condition None
Read Less Info
Want to know what your home might be worth? Contact us for a FREE valuation!

Our team is ready to help you sell your home for the highest possible price ASAP

GET MORE INFORMATION
Owner/Broker In Charge | License ID: 267841






