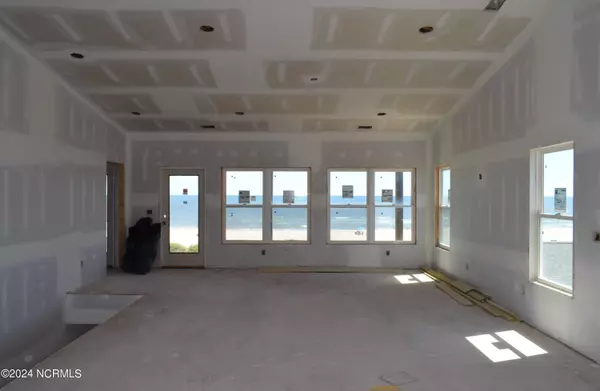$2,199,000
$2,199,000
For more information regarding the value of a property, please contact us for a free consultation.
5 Beds
5 Baths
2,372 SqFt
SOLD DATE : 10/01/2024
Key Details
Sold Price $2,199,000
Property Type Single Family Home
Sub Type Single Family Residence
Listing Status Sold
Purchase Type For Sale
Square Footage 2,372 sqft
Price per Sqft $927
Subdivision Not In Subdivision
MLS Listing ID 100446432
Sold Date 10/01/24
Style Wood Frame
Bedrooms 5
Full Baths 4
Half Baths 1
HOA Y/N No
Originating Board North Carolina Regional MLS
Year Built 2024
Annual Tax Amount $1,064
Lot Size 10,193 Sqft
Acres 0.23
Lot Dimensions 53x200x50x200
Property Description
Ocean Front NEW Construction. Completion date scheduled for August 15, 2024. This beautiful luxury beach home has everything you could want at the beach. Featuring many upgrades. An inverted floor plan with covered decks on both floors overlooking the ocean. Five bedrooms, four and 1/2 baths. Elevator. 9' ceilings on the first level and vaulted ceilings on the second. Large open great room. Luxury flooring throughout with spacious kitchen island, quartz counter tops, deluxe cabinets and a 6 burner gas stove. Step out the back and relax in a private inground gas heated pool. Prime location just minutes away from the local restaurants, candy shop, seafood house, pavilion, boat ramp, playground, tennis/basketball courts, etc. Holden Beach has been voted one of the best family beaches in the U.S., and is centrally located between Wilmington, NC and Myrtle Beach, SC. Come and take a look for yourself today.
Location
State NC
County Brunswick
Community Not In Subdivision
Zoning residential
Direction Over Holden Beach bridge, left on Ocean Blvd, which turns into McCray street, home is across from Dunescape entrance.
Location Details Island
Interior
Interior Features Solid Surface, Kitchen Island, Elevator, 9Ft+ Ceilings, Vaulted Ceiling(s), Ceiling Fan(s), Walk-in Shower
Heating Electric, Heat Pump
Cooling Central Air
Flooring LVT/LVP
Fireplaces Type None
Fireplace No
Window Features DP50 Windows
Appliance Stove/Oven - Gas, Refrigerator, Dishwasher
Exterior
Exterior Feature Outdoor Shower
Parking Features Off Street
Garage Spaces 1.0
Pool In Ground
View Ocean
Roof Type Architectural Shingle
Porch Covered, Porch
Building
Story 2
Entry Level Two
Foundation Other
Sewer Municipal Sewer
Water Municipal Water
Structure Type Outdoor Shower
New Construction Yes
Schools
Elementary Schools Virginia Williamson
Middle Schools Cedar Grove
High Schools West Brunswick
Others
Tax ID 232mj002
Acceptable Financing Cash, Conventional
Listing Terms Cash, Conventional
Special Listing Condition None
Read Less Info
Want to know what your home might be worth? Contact us for a FREE valuation!

Our team is ready to help you sell your home for the highest possible price ASAP

GET MORE INFORMATION
Owner/Broker In Charge | License ID: 267841






