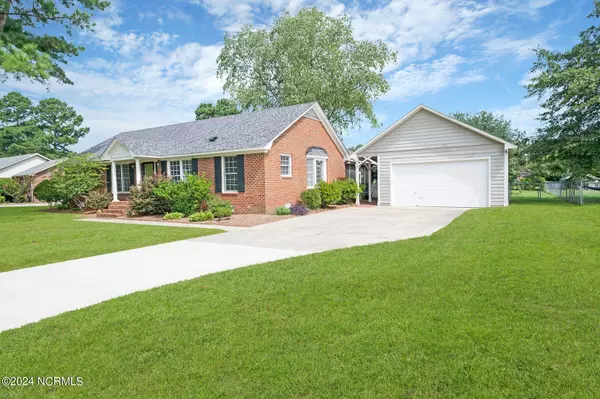$290,000
$280,000
3.6%For more information regarding the value of a property, please contact us for a free consultation.
3 Beds
2 Baths
1,618 SqFt
SOLD DATE : 10/02/2024
Key Details
Sold Price $290,000
Property Type Single Family Home
Sub Type Single Family Residence
Listing Status Sold
Purchase Type For Sale
Square Footage 1,618 sqft
Price per Sqft $179
Subdivision Cherry Oaks
MLS Listing ID 100457753
Sold Date 10/02/24
Style Wood Frame
Bedrooms 3
Full Baths 2
HOA Y/N No
Originating Board North Carolina Regional MLS
Year Built 1983
Annual Tax Amount $2,094
Lot Size 0.460 Acres
Acres 0.46
Lot Dimensions 115 X 75 X 115 X 75
Property Description
Charming brick rambler located in a well-established neighborhood! Beautiful natural wood floors and a neutral palette throughout, accented by delightful touches such as a bay window and elegant chair rail & crown moulding.The kitchen has an abundance of rich wood cabinetry complimented by solid surface countertops, a stylish tile backsplash, and stainless appliances. The inviting living room is highlighted by a cozy fireplace. The fully fenced backyard boasts a cobblestone path and patio, perfect for a fire pit and outdoor gatherings. Enjoy the summer breeze in the cool shade on the fantastic screened porch, its the ideal outdoor living space that makes this home just right!
Location
State NC
County Pitt
Community Cherry Oaks
Zoning RA20
Direction From intersection of Charles Blvd. & Firetower Rd., travel east on Firetower, turn right onto Eleanor, left onto Gloria & home on your left.
Location Details Mainland
Rooms
Other Rooms Barn(s), Greenhouse
Basement Crawl Space
Primary Bedroom Level Primary Living Area
Ensuite Laundry Hookup - Dryer, Washer Hookup, Inside
Interior
Interior Features Master Downstairs, Ceiling Fan(s), Eat-in Kitchen
Laundry Location Hookup - Dryer,Washer Hookup,Inside
Heating Electric, Heat Pump, Natural Gas
Cooling Central Air
Flooring Carpet, Wood
Fireplaces Type Gas Log
Fireplace Yes
Window Features Thermal Windows
Appliance Stove/Oven - Electric, Refrigerator, Microwave - Built-In, Dishwasher
Laundry Hookup - Dryer, Washer Hookup, Inside
Exterior
Garage On Site, Paved
Garage Spaces 2.0
Utilities Available Community Water, Water Connected
Waterfront No
Roof Type Architectural Shingle
Porch Covered, Patio, Porch, Screened
Parking Type On Site, Paved
Building
Story 1
Entry Level One
Sewer Septic On Site
New Construction No
Schools
Elementary Schools Wintergreen
Middle Schools Hope
High Schools D.H. Conley
Others
Tax ID 036158
Acceptable Financing Cash, Conventional, FHA, VA Loan
Listing Terms Cash, Conventional, FHA, VA Loan
Special Listing Condition None
Read Less Info
Want to know what your home might be worth? Contact us for a FREE valuation!

Our team is ready to help you sell your home for the highest possible price ASAP

GET MORE INFORMATION

Owner/Broker In Charge | License ID: 267841






