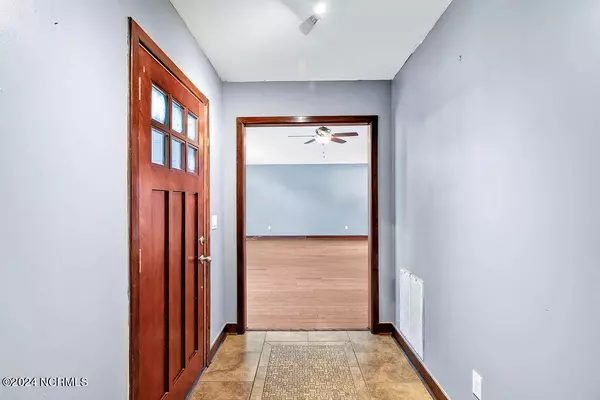$345,000
$345,000
For more information regarding the value of a property, please contact us for a free consultation.
3 Beds
2 Baths
1,736 SqFt
SOLD DATE : 10/02/2024
Key Details
Sold Price $345,000
Property Type Single Family Home
Sub Type Single Family Residence
Listing Status Sold
Purchase Type For Sale
Square Footage 1,736 sqft
Price per Sqft $198
Subdivision Quail Woods
MLS Listing ID 100456815
Sold Date 10/02/24
Style Wood Frame
Bedrooms 3
Full Baths 2
HOA Y/N No
Year Built 1989
Annual Tax Amount $1,246
Lot Size 0.307 Acres
Acres 0.31
Lot Dimensions 90x165x139x167
Property Sub-Type Single Family Residence
Source North Carolina Regional MLS
Property Description
Discover the perfect blend of convenience and tranquility in this charming home. Ideally located with easy access to I-40, less than 8 miles from Wrightsville Beach, and just minutes away from the shopping and dining at Mayfaire, this home is tucked away on a quiet cul-de-sac in Quail Woods.
This 3-bedroom, 2-bathroom ranch spans nearly 1800 square feet. The family room boasts vaulted ceilings and a wood-burning fireplace, creating a cozy atmosphere. The spacious kitchen, equipped with stainless steel appliances, opens to the dining area. The primary suite includes a full bathroom, walk-in closet, and private access to the rear deck. Two additional bedrooms, a full bath, and a laundry area are situated on the opposite side of the home for added privacy.
Set on nearly a 1/3 acre lot, the property offers ample space for outdoor activities. Entertain guests on the rear deck, and enjoy the added storage provided by the one-car garage and 200 sq. ft. storage building. A new roof was installed in 2019, offering peace of mind. Plus, this home has no HOA fees or city taxes, providing additional savings.
Location
State NC
County New Hanover
Community Quail Woods
Zoning R-15
Direction From College Road, turn right on Murrayville Road, right on Setter, house is on left.
Location Details Mainland
Rooms
Other Rooms Shed(s)
Primary Bedroom Level Primary Living Area
Interior
Interior Features Master Downstairs, Vaulted Ceiling(s), Ceiling Fan(s)
Heating Electric, Forced Air
Cooling Central Air
Flooring Carpet, Laminate, Tile
Appliance Refrigerator, Range, Dishwasher
Exterior
Parking Features Concrete, Off Street
Garage Spaces 1.0
Roof Type Shingle
Porch Deck
Building
Story 1
Entry Level One
Foundation Slab
Sewer Municipal Sewer
Water Municipal Water
New Construction No
Schools
Elementary Schools Murrayville
Middle Schools Trask
High Schools Laney
Others
Tax ID R03508-004-018-000
Acceptable Financing Cash, Conventional, FHA, VA Loan
Listing Terms Cash, Conventional, FHA, VA Loan
Special Listing Condition None
Read Less Info
Want to know what your home might be worth? Contact us for a FREE valuation!

Our team is ready to help you sell your home for the highest possible price ASAP

GET MORE INFORMATION
Owner/Broker In Charge | License ID: 267841






