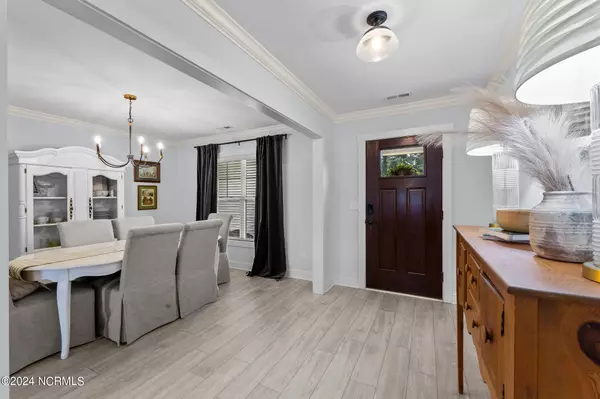$410,000
$415,000
1.2%For more information regarding the value of a property, please contact us for a free consultation.
3 Beds
3 Baths
2,302 SqFt
SOLD DATE : 10/03/2024
Key Details
Sold Price $410,000
Property Type Single Family Home
Sub Type Single Family Residence
Listing Status Sold
Purchase Type For Sale
Square Footage 2,302 sqft
Price per Sqft $178
Subdivision October Glory
MLS Listing ID 100457348
Sold Date 10/03/24
Style Wood Frame
Bedrooms 3
Full Baths 2
Half Baths 1
HOA Y/N No
Originating Board North Carolina Regional MLS
Year Built 2021
Annual Tax Amount $2,965
Lot Size 0.590 Acres
Acres 0.59
Lot Dimensions 100 x 257 x 100 x 257
Property Description
This Will Kuhn built home is ready for your move-in. It offers 3 spacious bedrooms and a large bonus room with 2 full and 1 half bath. The Primary bedroom and en-suite are downstairs and 2 bedrooms and a bonus are up. The Kitchen has tons of cabinets and the under-cabinet lighting gleams on the ample granite countertops. The breakfast bar and eat-in area overlook the large and fenced backyard - (did I mention the yard is over 1/2 acre?). The half-bath and laundry/mud room are located off the attached 2 car garage entry. The Greatroom boasts an electric fireplace for a crisp modern look. The well throughout floor plan offers open concept with large bedrooms and great closet space. The backyard has a covered patio and overlooks the large, fenced .59-acre yard. Built in 2021 and better than new with built-in shelving in the garage, a large privacy fenced backyard, and blinds throughout - just move in, put your rocking chairs at the front porch and enjoy!
Location
State NC
County Pitt
Community October Glory
Zoning AR
Direction From Greenville take Hwy 33 towards Simpson to Black-Jack Simpson Road, take left onto Avon and the house will be on the left.
Location Details Mainland
Rooms
Primary Bedroom Level Primary Living Area
Ensuite Laundry Hookup - Dryer, Washer Hookup, Inside
Interior
Interior Features Mud Room, Master Downstairs, Ceiling Fan(s), Pantry, Walk-in Shower, Walk-In Closet(s)
Laundry Location Hookup - Dryer,Washer Hookup,Inside
Heating Electric, Heat Pump
Cooling Central Air
Flooring LVT/LVP, Carpet, Tile
Window Features Thermal Windows,Blinds
Appliance Stove/Oven - Electric, Microwave - Built-In, Dishwasher
Laundry Hookup - Dryer, Washer Hookup, Inside
Exterior
Garage On Site, Paved
Garage Spaces 2.0
Waterfront No
Roof Type Architectural Shingle
Porch Covered, Patio, Porch
Parking Type On Site, Paved
Building
Lot Description Level
Story 2
Entry Level One and One Half
Foundation Raised, Slab
Sewer Septic On Site
Water Municipal Water
New Construction No
Schools
Elementary Schools G. R. Whitfield
Middle Schools G. R. Whitfield
High Schools D.H. Conley
Others
Tax ID 078308
Acceptable Financing Cash, Conventional, FHA, USDA Loan, VA Loan
Listing Terms Cash, Conventional, FHA, USDA Loan, VA Loan
Special Listing Condition None
Read Less Info
Want to know what your home might be worth? Contact us for a FREE valuation!

Our team is ready to help you sell your home for the highest possible price ASAP

GET MORE INFORMATION

Owner/Broker In Charge | License ID: 267841






