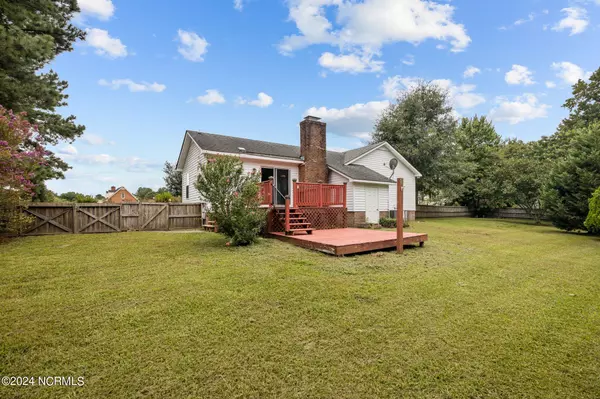$218,000
$218,000
For more information regarding the value of a property, please contact us for a free consultation.
3 Beds
2 Baths
1,236 SqFt
SOLD DATE : 10/03/2024
Key Details
Sold Price $218,000
Property Type Single Family Home
Sub Type Single Family Residence
Listing Status Sold
Purchase Type For Sale
Square Footage 1,236 sqft
Price per Sqft $176
Subdivision Westmont
MLS Listing ID 100460516
Sold Date 10/03/24
Style Wood Frame
Bedrooms 3
Full Baths 2
HOA Y/N No
Originating Board North Carolina Regional MLS
Year Built 1987
Annual Tax Amount $1,106
Lot Size 1.290 Acres
Acres 1.29
Lot Dimensions 150x336x204x299
Property Description
Do not miss this charming home situated on over an acre in Westmont. Upon entry, guests will find the living room featuring a lovely wood burning fireplace. That will lead you into a bright and open kitchen offering a brand new stove and microwave. Throughout the home, you will find updated LVP flooring, carpet and fresh paint. The primary bedroom leads to a walk in closet and ensuite bath. Two additional bedrooms and bathroom down the hall. Private back yard with a detached garage. Some of the updates on this home include HVAC in 2021 and windows, doors, and siding in 2022.
Location
State NC
County Pitt
Community Westmont
Zoning RR
Direction From Stantsonburg you will turn right onto Westmont. Once you reach Century Drive, the house will be ahead on your left.
Location Details Mainland
Rooms
Basement Crawl Space
Primary Bedroom Level Primary Living Area
Ensuite Laundry In Hall
Interior
Interior Features Ceiling Fan(s), Eat-in Kitchen
Laundry Location In Hall
Heating Electric, Forced Air, Heat Pump
Cooling Central Air
Window Features Blinds
Appliance Stove/Oven - Electric, Refrigerator, Microwave - Built-In, Dishwasher, Cooktop - Electric
Laundry In Hall
Exterior
Garage On Site, Paved
Garage Spaces 1.0
Waterfront No
Roof Type Shingle
Porch Deck
Parking Type On Site, Paved
Building
Story 1
Entry Level One
Sewer Septic On Site
New Construction No
Schools
Elementary Schools Falkland
Middle Schools Farmville
High Schools Farmville Central
Others
Tax ID 042187
Acceptable Financing Cash, Conventional, FHA, USDA Loan, VA Loan
Listing Terms Cash, Conventional, FHA, USDA Loan, VA Loan
Special Listing Condition None
Read Less Info
Want to know what your home might be worth? Contact us for a FREE valuation!

Our team is ready to help you sell your home for the highest possible price ASAP

GET MORE INFORMATION

Owner/Broker In Charge | License ID: 267841






