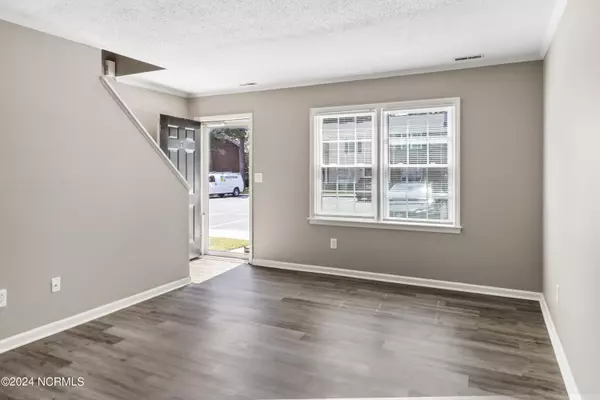$150,000
$155,000
3.2%For more information regarding the value of a property, please contact us for a free consultation.
2 Beds
2 Baths
1,120 SqFt
SOLD DATE : 10/03/2024
Key Details
Sold Price $150,000
Property Type Townhouse
Sub Type Townhouse
Listing Status Sold
Purchase Type For Sale
Square Footage 1,120 sqft
Price per Sqft $133
Subdivision Twin Oaks
MLS Listing ID 100463618
Sold Date 10/03/24
Style Wood Frame
Bedrooms 2
Full Baths 1
Half Baths 1
HOA Fees $1,176
HOA Y/N Yes
Originating Board North Carolina Regional MLS
Year Built 1984
Lot Size 1,307 Sqft
Acres 0.03
Lot Dimensions 17x67x17x67
Property Description
Welcome home to this spacious, move in ready townhouse, convenient to shopping, East Carolina University as well as ECU Medical Center. The home featuresLVP flooring that continues through the whole first floor. The large living area boasts a wood burning fireplace. There is a half bath with tile floors. In the kitchen/dining room area you'll find granite countertops, white shaker cabinets, and stainless steel appliances. Washer dryer hookups are also located off of the kitchen. Upstairs there is new carpet throughout and there are two bedroom and a full bathroom with tile flooring. New double hung replacement windows were also just installed.
Location
State NC
County Pitt
Community Twin Oaks
Zoning OR
Direction Coming from E 14 Street, go on US 264 Alt E, take a left at Laura Lane and take a left on David Drive. Home is second to last one on your right.
Location Details Mainland
Rooms
Basement None
Ensuite Laundry Hookup - Dryer, Washer Hookup, In Kitchen
Interior
Interior Features Solid Surface, Ceiling Fan(s)
Laundry Location Hookup - Dryer,Washer Hookup,In Kitchen
Heating Electric, Forced Air
Cooling Central Air
Flooring LVT/LVP, Carpet, Tile
Window Features Blinds
Appliance Stove/Oven - Electric, Refrigerator, Microwave - Built-In, Dishwasher
Laundry Hookup - Dryer, Washer Hookup, In Kitchen
Exterior
Exterior Feature Shutters - Functional
Garage Asphalt, Assigned
Garage Spaces 2.0
Waterfront No
Roof Type Architectural Shingle
Porch Patio
Parking Type Asphalt, Assigned
Building
Story 2
Entry Level Two
Foundation Raised
Sewer Municipal Sewer
Water Municipal Water
Structure Type Shutters - Functional
New Construction No
Schools
Elementary Schools Eastern
Middle Schools C.M. Eppes
High Schools J. H. Rose
Others
Tax ID 40708
Acceptable Financing Cash, Conventional, FHA, VA Loan
Listing Terms Cash, Conventional, FHA, VA Loan
Special Listing Condition None
Read Less Info
Want to know what your home might be worth? Contact us for a FREE valuation!

Our team is ready to help you sell your home for the highest possible price ASAP

GET MORE INFORMATION

Owner/Broker In Charge | License ID: 267841






