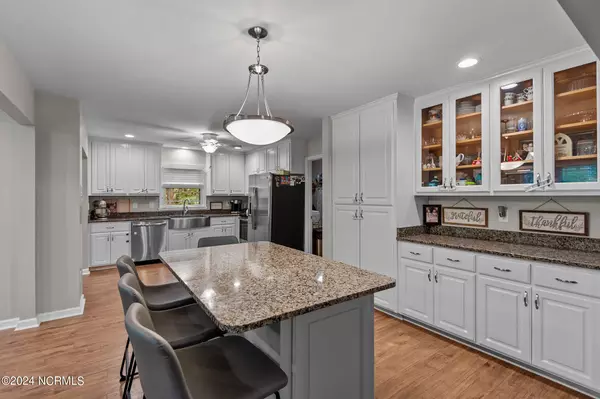$280,000
$280,000
For more information regarding the value of a property, please contact us for a free consultation.
3 Beds
2 Baths
1,760 SqFt
SOLD DATE : 10/04/2024
Key Details
Sold Price $280,000
Property Type Single Family Home
Sub Type Single Family Residence
Listing Status Sold
Purchase Type For Sale
Square Footage 1,760 sqft
Price per Sqft $159
Subdivision Fairfield Harbour
MLS Listing ID 100460454
Sold Date 10/04/24
Style Wood Frame
Bedrooms 3
Full Baths 2
HOA Fees $1,395
HOA Y/N Yes
Originating Board North Carolina Regional MLS
Year Built 1987
Lot Size 0.270 Acres
Acres 0.27
Lot Dimensions 80 x 150 x80 x150
Property Sub-Type Single Family Residence
Property Description
Move in ready in Fairfield Harbour! This beautifully remodeled three-bedroom, two-bathroom residence offers an open floor plan, ideal for both entertaining and everyday living. The stunning kitchen is complete with sleek stainless steel appliances, granite counters, apron sink, spacious island with counter seating and custom-built cabinets in the adjoining dining area. French doors lead you outside to enjoy the private back yard with paved patio.
The living area boasts vaulted ceilings creating an airy and inviting atmosphere. The master suite offers a private retreat with an en-suite bathroom and double closets, while the two additional bedrooms provide ample space for family or guests.
The laundry room and oversized 2 car garage add convenience and functionality to this move in ready home! 2019 updates include a new roof, HVAC, water softener, windows, doors, vapor barrier. LVP flooring. lighting, electric and plumbing making this feel like a much newer home.
Don't miss the opportunity to make this beautifully updated home yours!
Location
State NC
County Craven
Community Fairfield Harbour
Zoning R
Direction Turn onto Broad Creek Rd from US 17/ NC 55. Enter FFH through the right side security gate on Cassowary. Right onto Caracara, left onto Pelican, left on Gondolier. Home will be on the right.
Location Details Mainland
Rooms
Basement Crawl Space
Primary Bedroom Level Primary Living Area
Interior
Interior Features Foyer, Kitchen Island, Master Downstairs, Vaulted Ceiling(s), Ceiling Fan(s), Walk-in Shower, Walk-In Closet(s)
Heating Heat Pump, Electric
Cooling Central Air
Flooring LVT/LVP
Fireplaces Type None
Fireplace No
Window Features Blinds
Appliance Stove/Oven - Electric, Refrigerator, Microwave - Built-In, Dishwasher
Laundry Inside
Exterior
Parking Features Garage Door Opener, Off Street, Paved
Garage Spaces 2.0
Utilities Available Community Water
Roof Type Shingle
Porch Patio
Building
Story 1
Entry Level One
Sewer Community Sewer
New Construction No
Schools
Elementary Schools Bridgeton
Middle Schools West Craven
High Schools West Craven
Others
Tax ID 2-055-035
Acceptable Financing Cash, Conventional, FHA, VA Loan
Listing Terms Cash, Conventional, FHA, VA Loan
Special Listing Condition None
Read Less Info
Want to know what your home might be worth? Contact us for a FREE valuation!

Our team is ready to help you sell your home for the highest possible price ASAP

GET MORE INFORMATION
Owner/Broker In Charge | License ID: 267841






