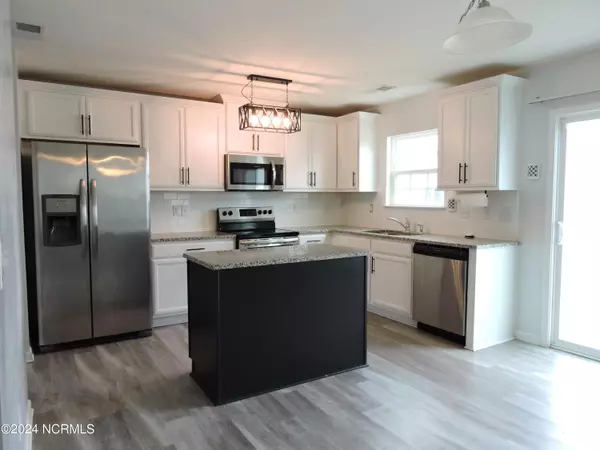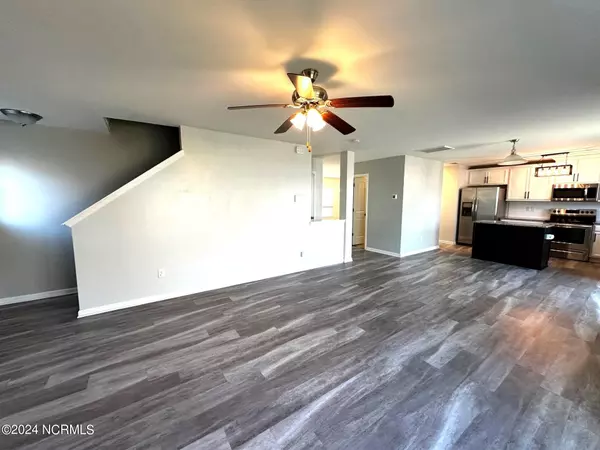$312,500
$308,500
1.3%For more information regarding the value of a property, please contact us for a free consultation.
3 Beds
3 Baths
2,231 SqFt
SOLD DATE : 10/04/2024
Key Details
Sold Price $312,500
Property Type Single Family Home
Sub Type Single Family Residence
Listing Status Sold
Purchase Type For Sale
Square Footage 2,231 sqft
Price per Sqft $140
Subdivision Tyler, Home On The Lake
MLS Listing ID 100430112
Sold Date 10/04/24
Style Wood Frame
Bedrooms 3
Full Baths 2
Half Baths 1
HOA Fees $500
HOA Y/N Yes
Originating Board North Carolina Regional MLS
Year Built 2019
Annual Tax Amount $2,434
Lot Size 5,663 Sqft
Acres 0.13
Lot Dimensions 56x94x56x95
Property Description
PRICE IMPROVEMENT with a $5,000 ALLOWANCE TO THE BUYER AT CLOSING - to use anyway they desire! Change up the paint on the walls or put in favorite flooring - YOUR choice! This could be your NEW HOME at Tyler, Home on the Lake community! The Pinehurst Floor Plan 3 bedroom, 2-1/2 bath, 2,231 square feet home. It offers a spacious open floor plan, large loft with a closet ample enough to store your games and toys, and tons of natural light. Some owners have even enclosed the second-floor loft if they needed a 4th bedroom! The first floor provides entertainment space from the living area to the kitchen. The living area has a cozy fireplace and large windows to enjoy the sunlight. The kitchen has granite countertops, an island for easy food and meal prep, lots of cabinet space, stainless steel appliances, and a large pantry closet for additional kitchen storage. There is a formal dining room or just share your morning meal in the breakfast nook area off the kitchen. Head upstairs and you will find a loft that can be used as a playroom, game room, office, family room or that future 4th bedroom. The principle suite is a large 16,8x17.4 area with a huge walk-in closet, ensuite bath with double sink vanity and a linen closet. There are 2 additional bedrooms on the 2nd floor and a large full bath with a double sink vanity. The washer and dryer closet is upstairs for laundry convenience! The fenced in back yard gives you lots for room for playing or having those outdoor get-togethers! Enjoy the neighborhood's outdoor play area for the kids or lounging around the community pool. This home is located minutes from Downtown New Bern, restaurants, the Carolina East Medical Center hospital, and near MCAS-Cherry Point. ENJOY the SUMMER like days in the beautiful swimming pool or playing on the community playground!
Location
State NC
County Craven
Community Tyler, Home On The Lake
Zoning Residential-PUD
Direction Take US-70 W towards Kinston to Exit 411 NC-43. Turn right onto NC-43 continue straight, turn right into Tyler, Home on the Lake community. Take first left on Sofia St, Isabelle is the 3rd right. Home is on the right.
Location Details Mainland
Rooms
Basement None
Primary Bedroom Level Non Primary Living Area
Ensuite Laundry Hookup - Dryer, Washer Hookup, Inside
Interior
Interior Features Kitchen Island, Ceiling Fan(s), Pantry, Walk-In Closet(s)
Laundry Location Hookup - Dryer,Washer Hookup,Inside
Heating Fireplace(s), Electric, Heat Pump, Zoned
Cooling Central Air, Zoned
Flooring LVT/LVP, Carpet
Fireplaces Type Gas Log
Fireplace Yes
Window Features Blinds
Appliance Washer, Stove/Oven - Electric, Refrigerator, Microwave - Built-In, Ice Maker, Dryer, Dishwasher
Laundry Hookup - Dryer, Washer Hookup, Inside
Exterior
Garage Concrete, Garage Door Opener
Garage Spaces 2.0
Pool None
Waterfront No
Waterfront Description None
Roof Type Architectural Shingle
Accessibility None
Porch Patio, Porch
Parking Type Concrete, Garage Door Opener
Building
Lot Description Cul-de-Sac Lot
Story 2
Entry Level Two
Foundation Slab
Sewer Municipal Sewer
Water Municipal Water
New Construction No
Schools
Elementary Schools Oaks Road
Middle Schools West Craven
High Schools West Craven
Others
Tax ID 8-223-3 -979
Acceptable Financing Cash, Conventional, FHA, VA Loan
Listing Terms Cash, Conventional, FHA, VA Loan
Special Listing Condition None
Read Less Info
Want to know what your home might be worth? Contact us for a FREE valuation!

Our team is ready to help you sell your home for the highest possible price ASAP

GET MORE INFORMATION

Owner/Broker In Charge | License ID: 267841






