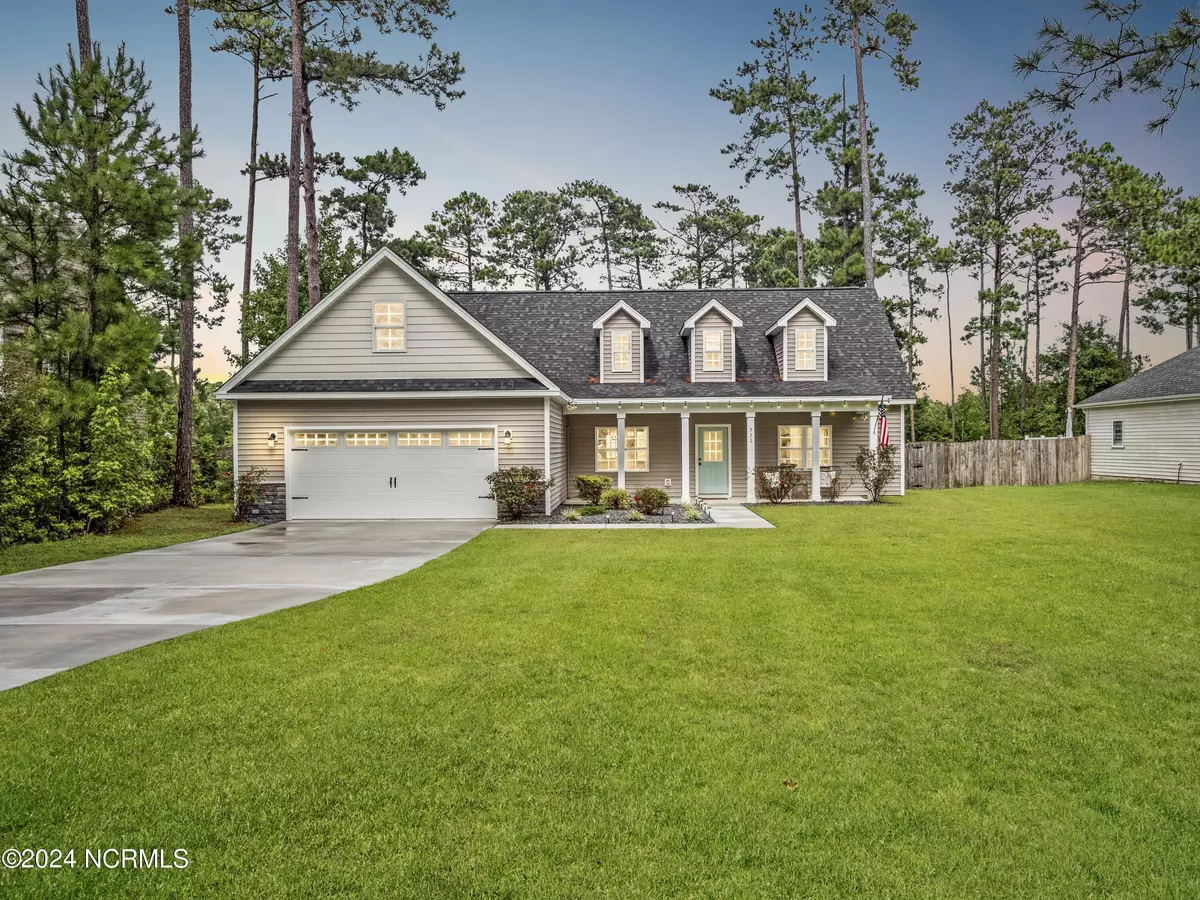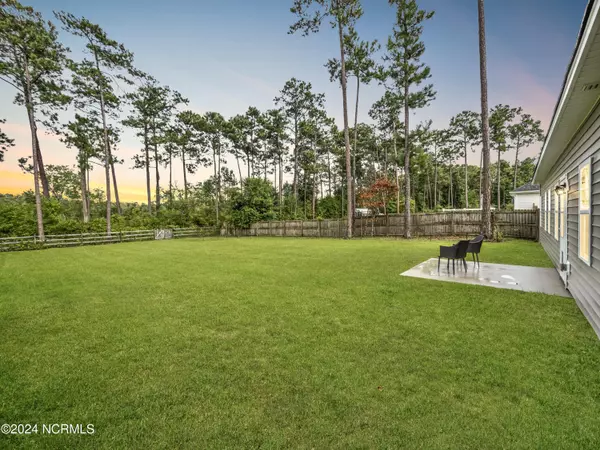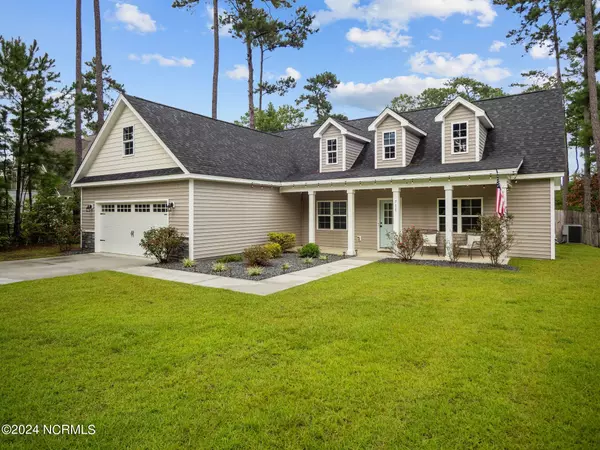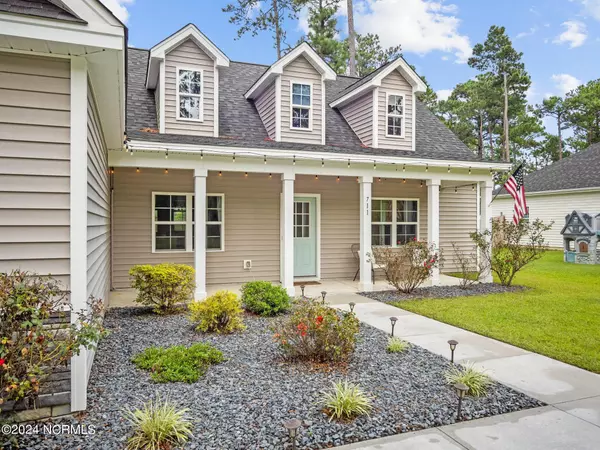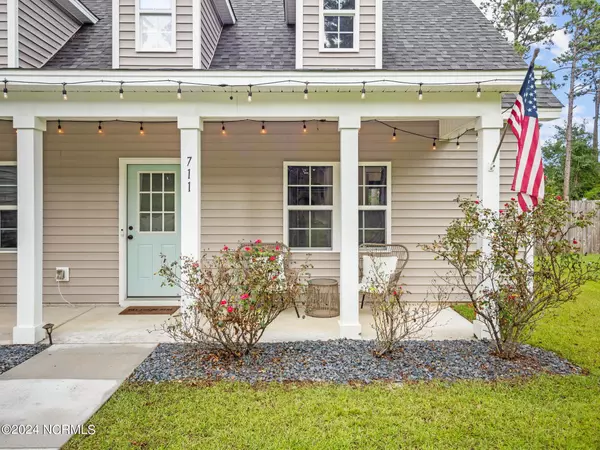$354,900
$354,900
For more information regarding the value of a property, please contact us for a free consultation.
4 Beds
3 Baths
2,067 SqFt
SOLD DATE : 10/07/2024
Key Details
Sold Price $354,900
Property Type Single Family Home
Sub Type Single Family Residence
Listing Status Sold
Purchase Type For Sale
Square Footage 2,067 sqft
Price per Sqft $171
Subdivision Not In Subdivision
MLS Listing ID 100458495
Sold Date 10/07/24
Style Wood Frame
Bedrooms 4
Full Baths 3
HOA Y/N No
Originating Board North Carolina Regional MLS
Year Built 2018
Lot Size 0.720 Acres
Acres 0.72
Lot Dimensions 372.51'x84.33'
Property Description
Your new country oasis awaits! Located just one mile from the Camp Lejeune gate, this unique home sits on just shy of 3/4 acre of land, almost completely cleared and sodded, with a fully fenced-in backyard. No HOA or city taxes here, and the beautiful scenery of longleaf pine trees provides all the privacy you could ask for. 711 Highway 172 features 4 bedrooms and 3 full bathrooms, with only the bonus room upstairs, so almost everything you need is on the main floor.
Head inside this newer home to the inviting open floor plan, featuring low-maintenance flooring, vaulted ceilings, and updated paint and light fixtures throughout. The living room flows seamlessly into the kitchen, which offers ample storage, a bar countertop, and stainless steel appliances. Move on to the spacious master bedroom, located in its own wing of the home. Spend your evenings soaking in the master bathroom tub with newly installed subway tile surround, and don't forget to check out the large walk-in closet!
This home also includes a large laundry room that connects to the upstairs bonus room. The bonus room makes for the perfect guest room, extra bedroom, or flex space and additionally has a full bathroom and a separate thermostat.
Upgraded features of this home include a whole-home de-chlorinator installed by Kinetico for healthier water, a new exterior and storm door to the backyard (including a pet door for your furry friends!), a new front door deadbolt and handle, a new microwave, and updated landscaping, to name a few—see associated documents for the full list! Book your showing and come see this rare find today!
Location
State NC
County Onslow
Community Not In Subdivision
Zoning RA
Direction 24 East, turn right on Highway 172. House is about 3 miles down on the left.
Location Details Mainland
Rooms
Basement None
Primary Bedroom Level Primary Living Area
Interior
Interior Features Foyer, Master Downstairs, 9Ft+ Ceilings, Tray Ceiling(s), Vaulted Ceiling(s), Ceiling Fan(s), Walk-In Closet(s)
Heating Electric, Heat Pump
Cooling Central Air
Flooring Carpet, Laminate, Vinyl
Appliance See Remarks, Stove/Oven - Electric, Refrigerator, Microwave - Built-In, Dishwasher
Laundry Inside
Exterior
Garage Paved
Garage Spaces 2.0
Roof Type Shingle
Porch Covered, Patio
Building
Lot Description Wooded
Story 1
Entry Level One
Foundation Slab
Sewer Septic On Site
Water Municipal Water
New Construction No
Schools
Elementary Schools Sand Ridge
Middle Schools Swansboro
High Schools Swansboro
Others
Tax ID 157686
Acceptable Financing Cash, Conventional, FHA, USDA Loan, VA Loan
Listing Terms Cash, Conventional, FHA, USDA Loan, VA Loan
Special Listing Condition None
Read Less Info
Want to know what your home might be worth? Contact us for a FREE valuation!

Our team is ready to help you sell your home for the highest possible price ASAP

GET MORE INFORMATION

Owner/Broker In Charge | License ID: 267841

